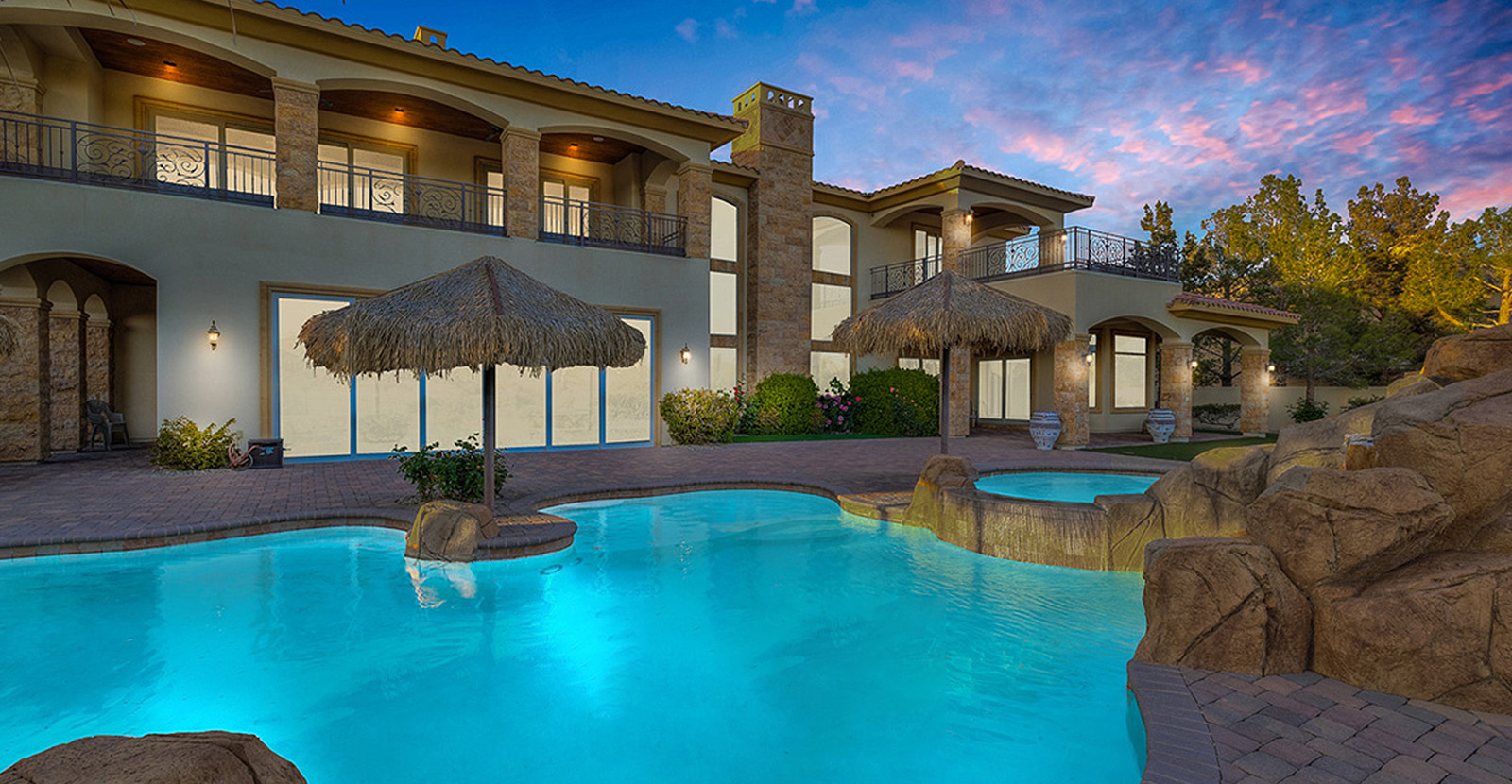Main Content
11015 SANCTUARY COVE COURT, LAS VEGAS, NV 89135
Listing Courtesy of Coldwell Banker Premier (702) 771-3359
Nestled in the prestigious Mesa Ridge community of Summerlin, this exquisite single-story home embodies modern luxury and sophistication. From the grand entrance, you're welcomed into an expansive open floor plan bathed in natural light, perfect for entertaining and everyday living. The chef's kitchen is a culinary masterpiece, featuring top-of-the-line Wolf appliances, custom cabinetry, and elegant stone countertops. The primary suite serves as a serene retreat with a spa-like bathroom and generous walk-in closets. Each of the three additional bedrooms has an en suite bathroom for privacy and comfort. Outdoor living is redefined with a landscaped backyard, covered kitchen, and patio, ideal for al fresco dining. Smart home technology ensures convenience and security, while energy-efficient features highlight a commitment to sustainability. Mesa Ridge offers exclusive amenities and easy access to shopping, dining, and the natural beauty of Red Rock Canyon.


































































