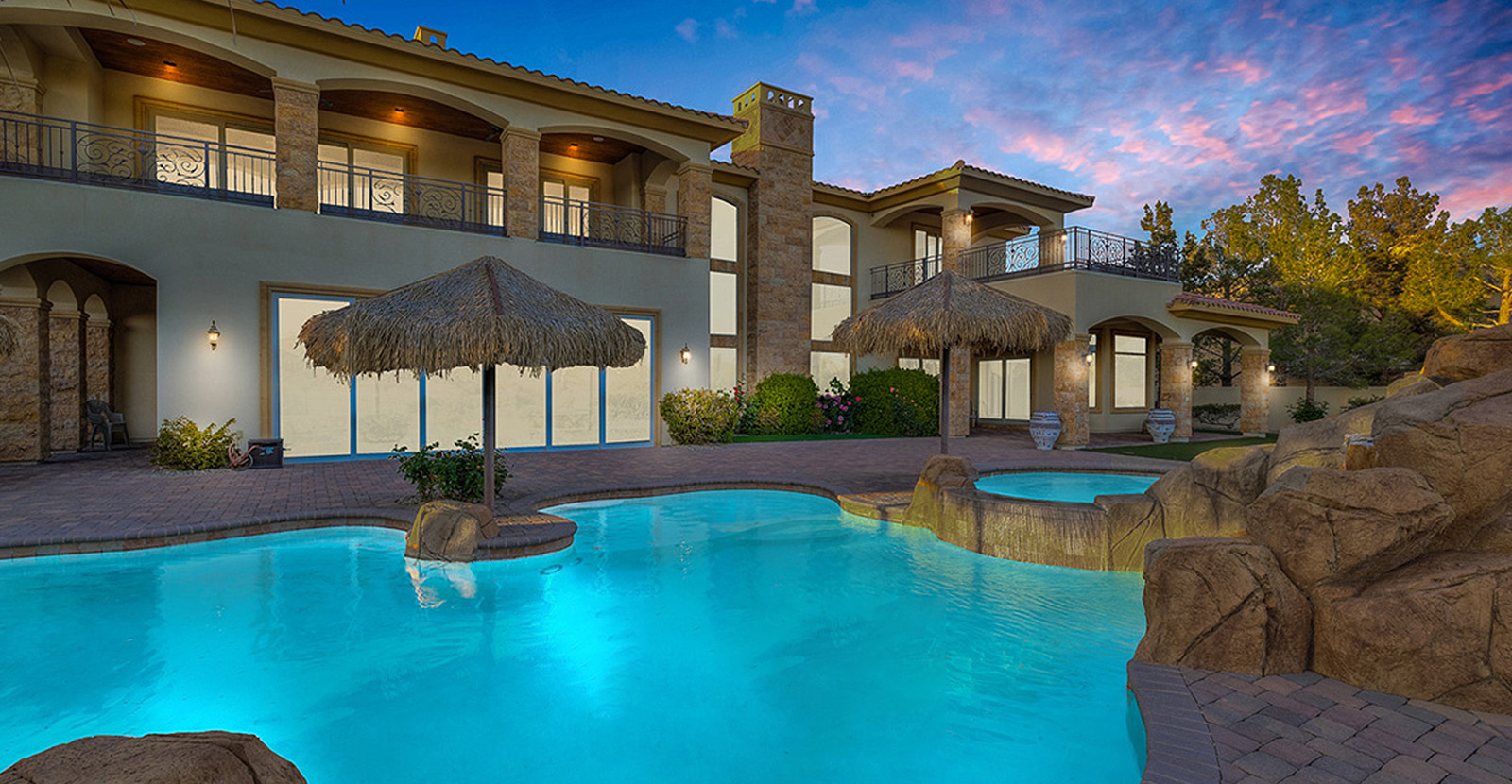County Clark County
Community Name Red Rock Country Club
Latitude 36.150108
Longitude -115.343254
Subdivision Red Rock Golf Club 2
Directions Red Rock Country Club-West Gate. First right, past 2nd stop sign to home.
Total Rooms 11
Rooms 13x12 Bedroom 2, 13x12 Bedroom 3, 13x12 Bedroom 4, 14x12 Bedroom 5, 14x13 Den, 15x13 Dining Room, 19x18 Great Room, 20x12 Kitchen, 24x15 Media Room, 10x10 Primary Bathroom, 25x17 Primary Bedroom
Interior Bedroom on Main Level, Ceiling Fan(s), Window Treatments
Primary Bedroom Description Custom Closet
Primary Bathroom Description Double Sink
Full Baths 5
3/4 Baths 1
Dining Room Description Dining Area
Kitchen Description Walk-in Pantry
Association Amenities Basketball Court, Country Club, Clubhouse, Fitness Center, Golf Course, Gated, Jogging Path, Playground, Pickleball, Pool, Guard, Spa/Hot Tub, Security, Tennis Court(s)
Has Fireplace
Number of Fireplaces 1
Fireplace Description Gas, Great Room
Heating Central, Gas, Multiple Heating Units
Cooling Central Air, Electric, 2 Units
Floors Carpet, Hardwood, Linoleum, Porcelain Tile, Tile, Vinyl
Laundry Electric Dryer Hookup, Gas Dryer Hookup, Laundry Closet, Laundry Room, Upper Level
Appliances ENERGY STAR Qualified Appliances, Disposal, Gas Range, Microwave, Refrigerator, Water Softener Owned, Tankless Water Heater, Water Purifier, Wine Refrigerator
Furnished Unfurnished
Windows Description Double Pane Windows, Drapes, Low-Emissivity Windows,
Stories 2
Exterior Built-in Barbecue, Balcony, Barbecue, Courtyard, Patio, Private Yard, Awning(s), Sprinkler/Irrigation
Architecture Two Story
Roof Tile
Water Source Public
Septic or Sewer Public Sewer
Electric Photovoltaics None
Utilities Underground Utilities
Security Features Prewired, Fire Sprinkler System
Parking Description Attached, Epoxy Flooring, Garage, Golf Cart Garage
Has Garage
Garage Spaces 3
Fencing Block, Electric, Full, Wrought Iron
Patio / Deck Description Balcony, Covered, Patio
Has a Pool
Pool Description Heated, Solar Heat, Pool/Spa Combo, Association, Community
Has Golf Course
Horse Amenities None
Exposure Faces East
Lot Description 1/4 to 1 Acre Lot, Back Yard, Drip Irrigation/Bubblers, Sprinklers In Rear, On Golf Course
Lot Size in Acres 0.28
Lot Size in Sq. Ft. 12,197
Zoning Single Family
Condition Resale
Building Total Area (Sq. Ft.) 5,604
Energy Features Windows
Has View
View Description Golf Course, Mountain(s)
Elementary School Goolsby
Jr. High School Rogich Sig
High School Palo Verde
Property Type SFR
Property SubType Single Family Residence
Property SubType 2 Residential
Year Built 2006
Status Active
Is Age Restricted No
Association Fee $800
Association Fee Frequency Quarterly
Association Fee Includes Security
Tax Amount $16,039
Disclosures Principal is Real Estate Licensed, Covenants/Restrictions Disclosure
Association Name Red Rock HOA








































