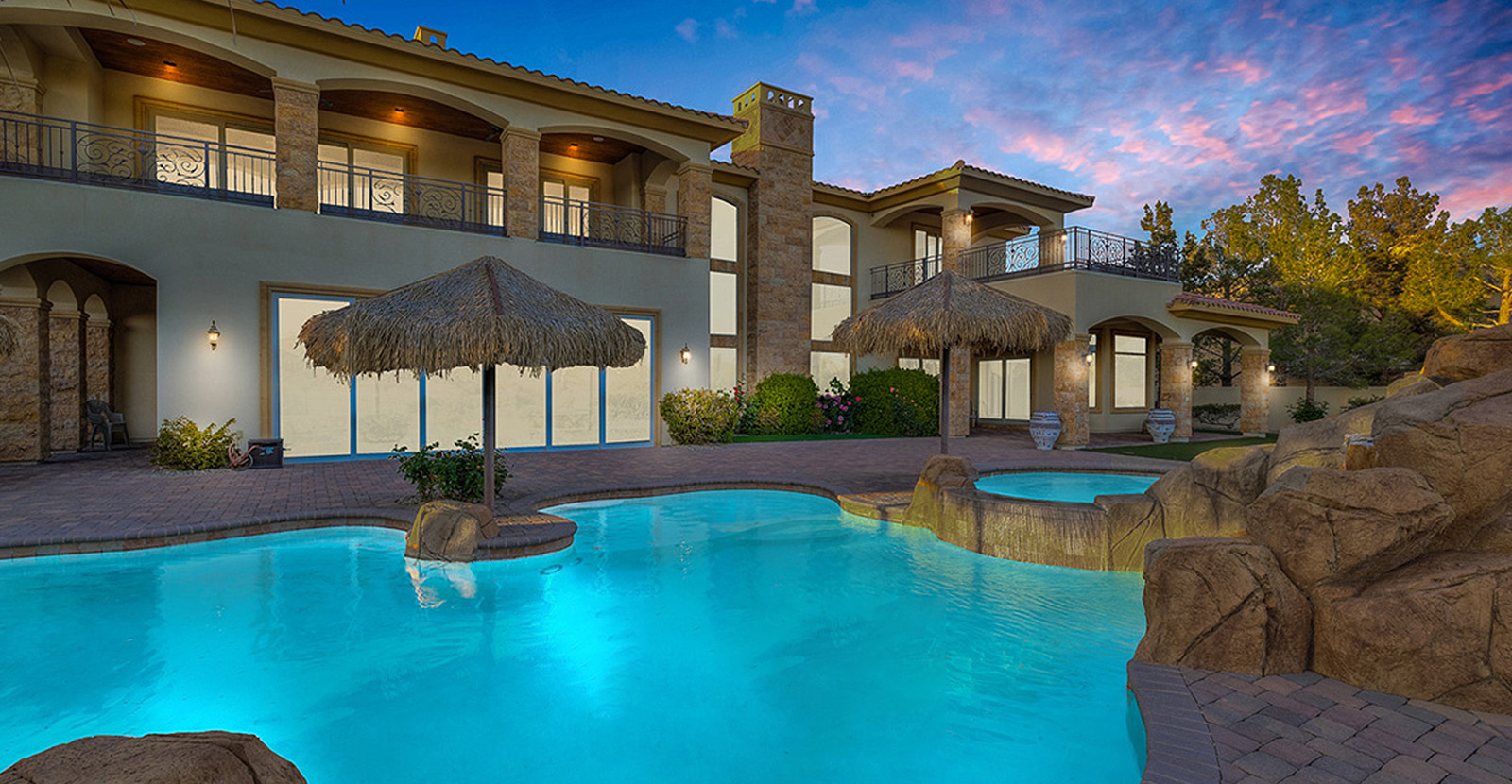County Clark County
Community Name Red Rock Country Club
Latitude 36.148173
Longitude -115.351145
Subdivision Red Rock Cntry Club At Summerlin
Directions From Sahara & 215 go west on Sahara, lf on Red Rock Ranch, 1st rt at West Gate. 1st rt at Sandstone Rid, lf on Alcova Ridge, lf on Morning Grove, turns lf into Green Mtn.
Total Rooms 10
Rooms 15x12 Bedroom 2, 15x15 Bedroom 3, 27x16 Bedroom 4, 16x20 Den, 14x14 Dining Room, 27x24 Great Room, 22x17 Kitchen, 19x13 Living Room, 20x16 Primary Bathroom, 20x19 Primary Bedroom
Interior Bedroom on Main Level, Primary Downstairs, Skylights, Programmable Thermostat
Primary Bedroom Description Bedroom With Bath Downstairs, Ceiling Light, Closet, Custom Closet, Downstairs, Walk-In Closet(s)
Primary Bathroom Description Double Sink, Separate Shower, Separate Tub, Steam Shower, Tub
Has Primary Bedroom Downstairs
Full Baths 1
3/4 Baths 3
1/2 Baths 1
Spa In Ground, Outdoor Hot Tub
Dining Room Description Formal Dining Room
Living Room Description Rear, Surround Sound
Kitchen Description Breakfast Nook/Eating Area, Custom Cabinets, Island, Quartz Countertops, Stainless Steel Appliances, Walk-in Pantry
Association Amenities Basketball Court, Country Club, Dog Park, Golf Course, Gated, Playground, Pickleball, Park, Pool, Guard, Spa/Hot Tub, Security, Tennis Court(s)
Has Fireplace
Number of Fireplaces 1
Fireplace Description Gas, Great Room, Other
Heating Electric, High Efficiency, Multiple Heating Units, Zoned
Cooling Central Air, Gas, High Efficiency, 2 Units
Floors Porcelain Tile, Tile
Laundry Cabinets, Gas Dryer Hookup, Main Level, Laundry Room, Sink
Appliances Built-In Gas Oven, Convection Oven, Double Oven, Dryer, Dishwasher, Gas Cooktop, Disposal, Gas Water Heater, Instant Hot Water, Microwave, Refrigerator, Water Softener Owned, Tankless Water Heater, Water Purifier, Wine Refrigerator, Washer
Furnished Furnished Or Unfurnished
Windows Description Double Pane Windows, Drapes, Low-Emissivity Windows,
Stories 1
Construction Frame, Stucco
Exterior Built-in Barbecue, Barbecue, Courtyard, Patio, Private Yard, Sprinkler/Irrigation
Architecture One Story, Two Story
Model Customized
Roof Pitched, Tile
Water Source Public
Septic or Sewer Public Sewer
Electric Photovoltaics None
Utilities Cable Available, Underground Utilities
Security Features Controlled Access
Parking Description Air Conditioned Garage, Attached, Exterior Access Door, Epoxy Flooring, Finished Garage, Garage, Garage Door Opener, Inside Entrance, Pr
Has Garage
Garage Spaces 4
Fencing Block, Back Yard, Stucco Wall, Wrought Iron
Patio / Deck Description Covered, Patio
Has a Pool
Pool Description Gas Heat, Pool/Spa Combo, Salt Water, Association
Has Golf Course
Horse Amenities None
Exposure Faces East
Lot Description 1/4 to 1 Acre Lot, Drip Irrigation/Bubblers, Desert Landscaping, Fruit Trees, Sprinklers In Rear, Sprinklers In Front, Landscaped, Synthetic Grass
Lot Size in Acres 0.27
Lot Size in Sq. Ft. 11,761
Zoning Single Family
Condition Resale
Building Total Area (Sq. Ft.) 4,899
Energy Features Windows, HVAC
Has View
View Description Mountain(s)
Is One Story
Elementary School Goolsby
Jr. High School Fertitta Frank & Victoria
High School Palo Verde
Property Type SFR
Property SubType Single Family Residence
Property SubType 2 Residential
Year Built 2000
Status Active
Is Age Restricted No
Association Fee $750
Association Fee Frequency Quarterly
Association Fee Includes Association Management, Common Areas, Insurance, Maintenance Grounds, Recreation Facilities, Security, Taxes
Tax Amount $9,533
Disclosures Principal is Real Estate Licensed, Covenants/Restrictions Disclosure
Association Name Red Rock Master


















































