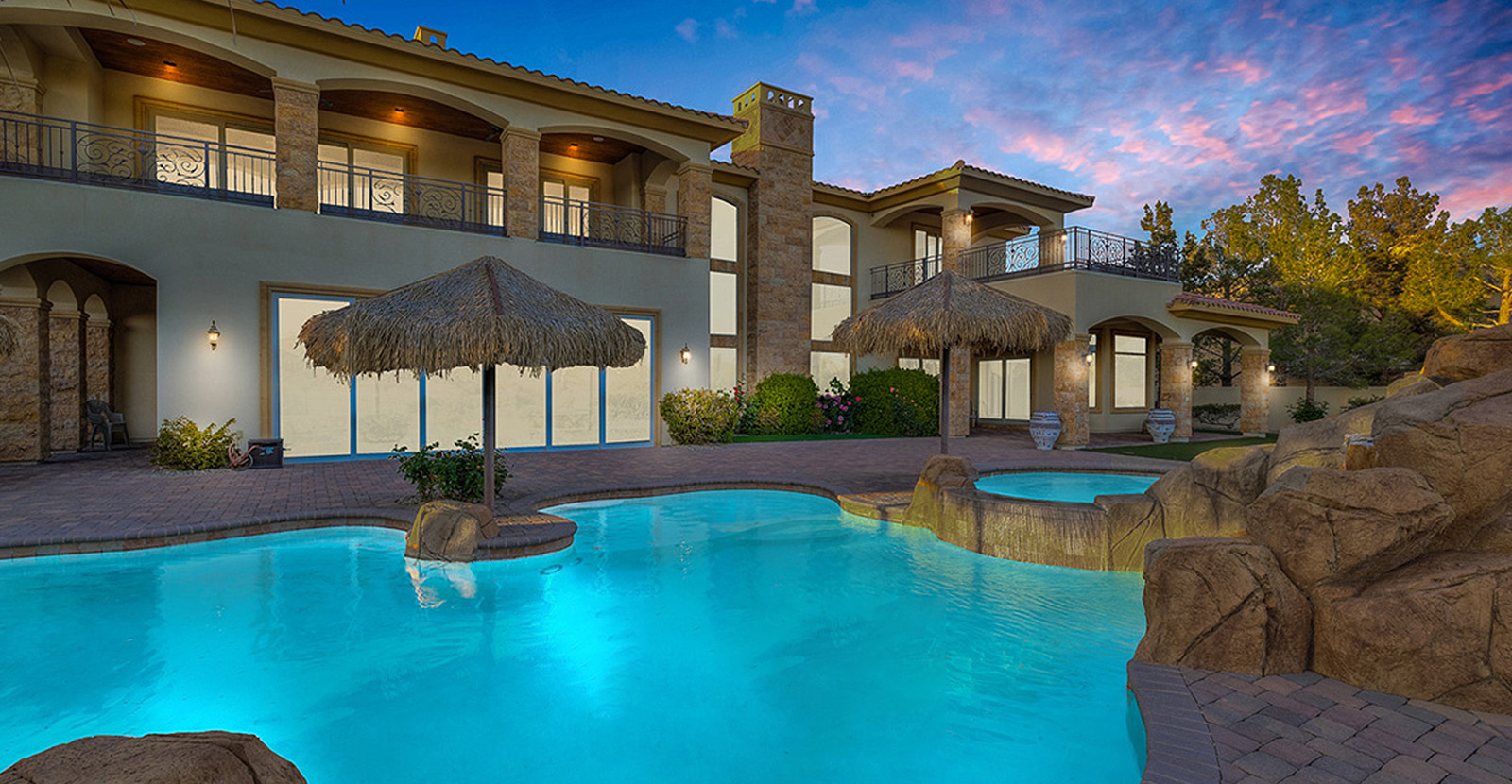
Main Content
442 ROSINA VISTA STREET, LAS VEGAS, NV 89138
Beautiful Belmonte home in virtual guard-gated community nestled in the Vassiliadis elem school zone. Premium lot backs to walking trail and view of Las Vegas Strip; front rooms have mountain view. Open living space with high ceilings wth multiple 3-panel sliding glass doors. Large kitchen has a massive eat-in island, granite counters, stainless appliances, dinette space, walk-in pantry & custom cabinets. Butler panty leads to separate dining room. Kitchen opens to great room with fireplace and an enclosed back patio/flex space. Lrg office/den is downstairs, along with half bath. Upstairs includes primary bedroom, plus 3 bedroom and oversized loft. Private resort-like yard with pool, spa, fire pit, bbq, pizza oven & putting golf course (backs to walking trail). Plantation shutters and silhouette shades thru out. Upgraded tile plank floor downstairs and carpet upstairs. Surround sound thru out. Great home for entertaining and luxury living. Convenient to shopping, parks , 215 freeway.



















































