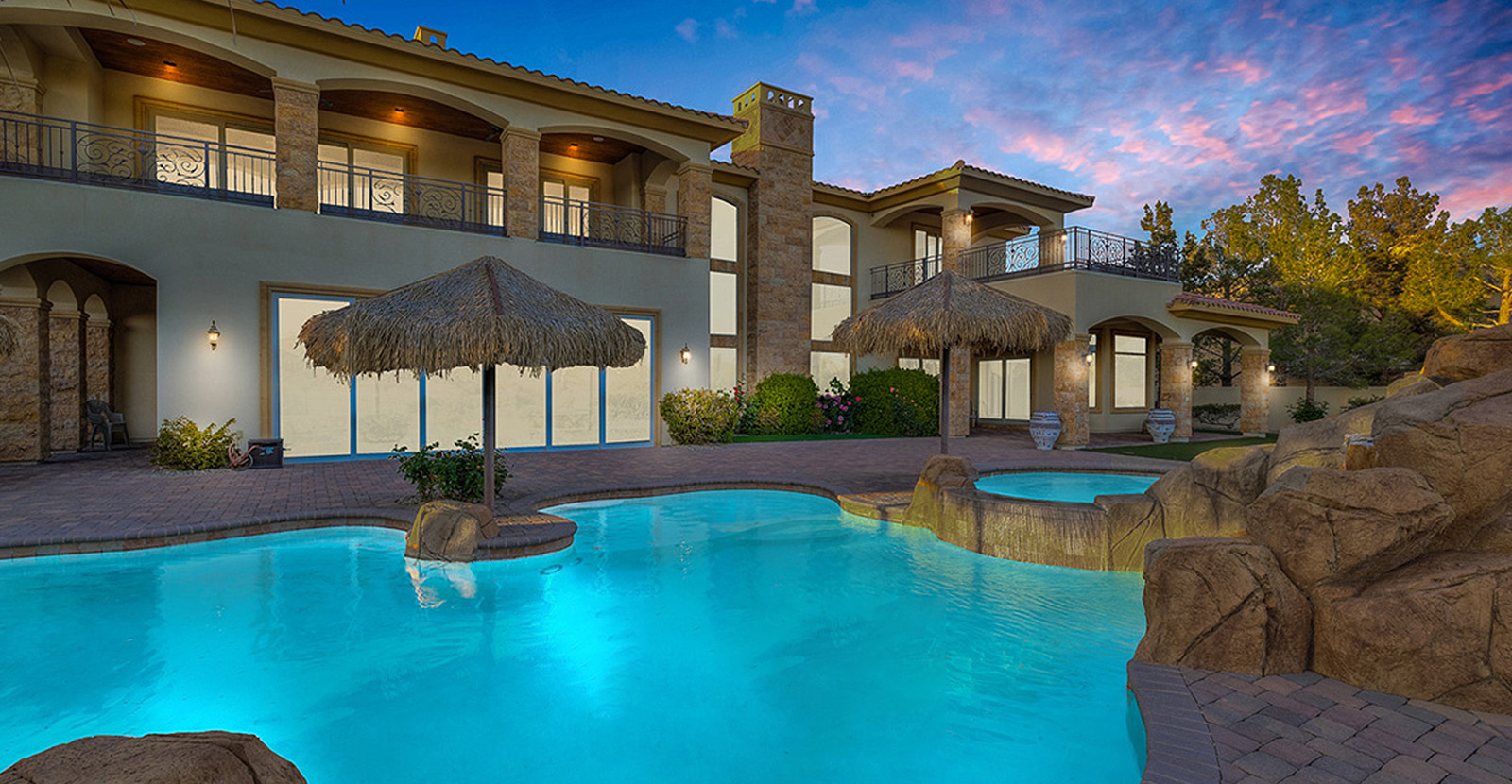
Main Content
4471 DEAN MARTIN DRIVE #3908, LAS VEGAS, NV 89103
Welcome to The Luxurious Martin, home to the Unit 3908, a truly lavish residence featuring Two bedrooms, Two bathrooms (Two walk-in showers and One tub), One office/den and a full use kitchen with plenty of cabinet space. The main living space is perfect for entertaining guests or catching a sunrise/sunset. Floor to ceiling picturesque windows frame breathtaking views of the Las Vegas Strip, Mountains, & Las Vegas city. This unit offers a special premium package which has two parking spaces and a Storage unit. Experience unmatched security, Personal Concierge, Pool and Spa with Cabanas, Indoor Hot Tub, Steam Room, Private Massage Rooms, Fitness Center, Dog Park, Library, Garden Lounge, Yoga Studio, Mail Delivery receiving Room, Complimentary Valet, and The Martin's Courtesy Escalade on Standby to Enhance Your Resort-Style Living Experience. Conveniently situated just 5 minutes away from the iconic Las Vegas Strip, City Center, Allegiant Stadium, and T-Mobile Arena.



















































