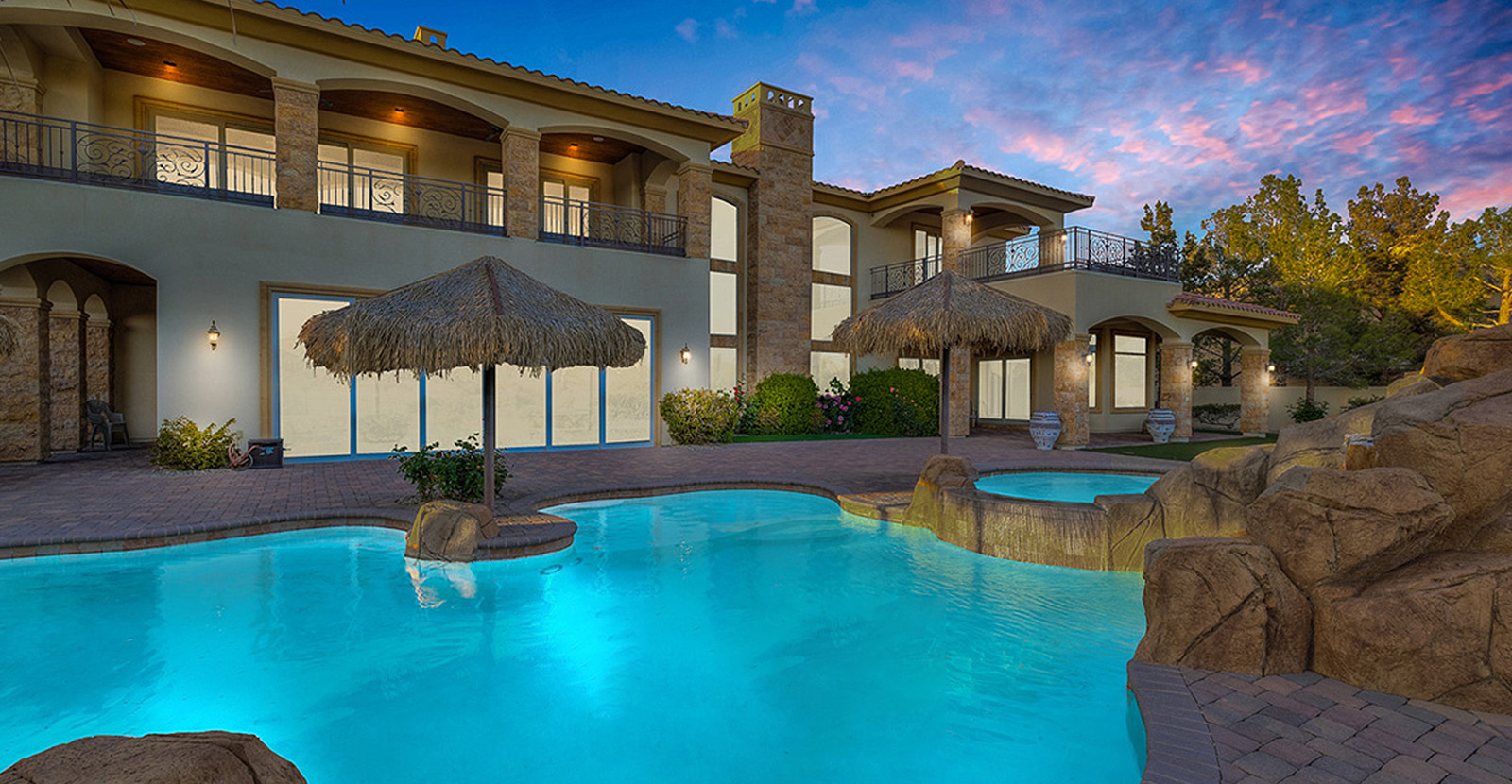
Main Content
4525 DEAN MARTIN DRIVE #2800, LAS VEGAS, NV 89103
Welcome to an exceptional luxury high-rise condo in the prestigious Panorama Towers. This highly desired corner unit spans 2,390 sq. ft., featuring 2 bedrooms, 3 bathrooms, and 2 parking spaces. Enjoy stunning, unobstructed views of the Las Vegas Strip, downtown, mountains, and the Las Vegas valley through floor-to-ceiling windows that bathe the space in natural light. The open floor plan includes 2 spacious living areas surrounding the gourmet kitchen with luxury finishes, and 2 private balconies. The master suite offers a serene retreat with panoramic vistas. Panorama Towers offers unparalleled amenities including a fitness center, resort-style pool, spa, and complimentary limo service. Located just minutes from City Center, this rare opportunity to own a piece of the Las Vegas skyline won't last long. Experience the epitome of luxury living in the heart of the city.
























































