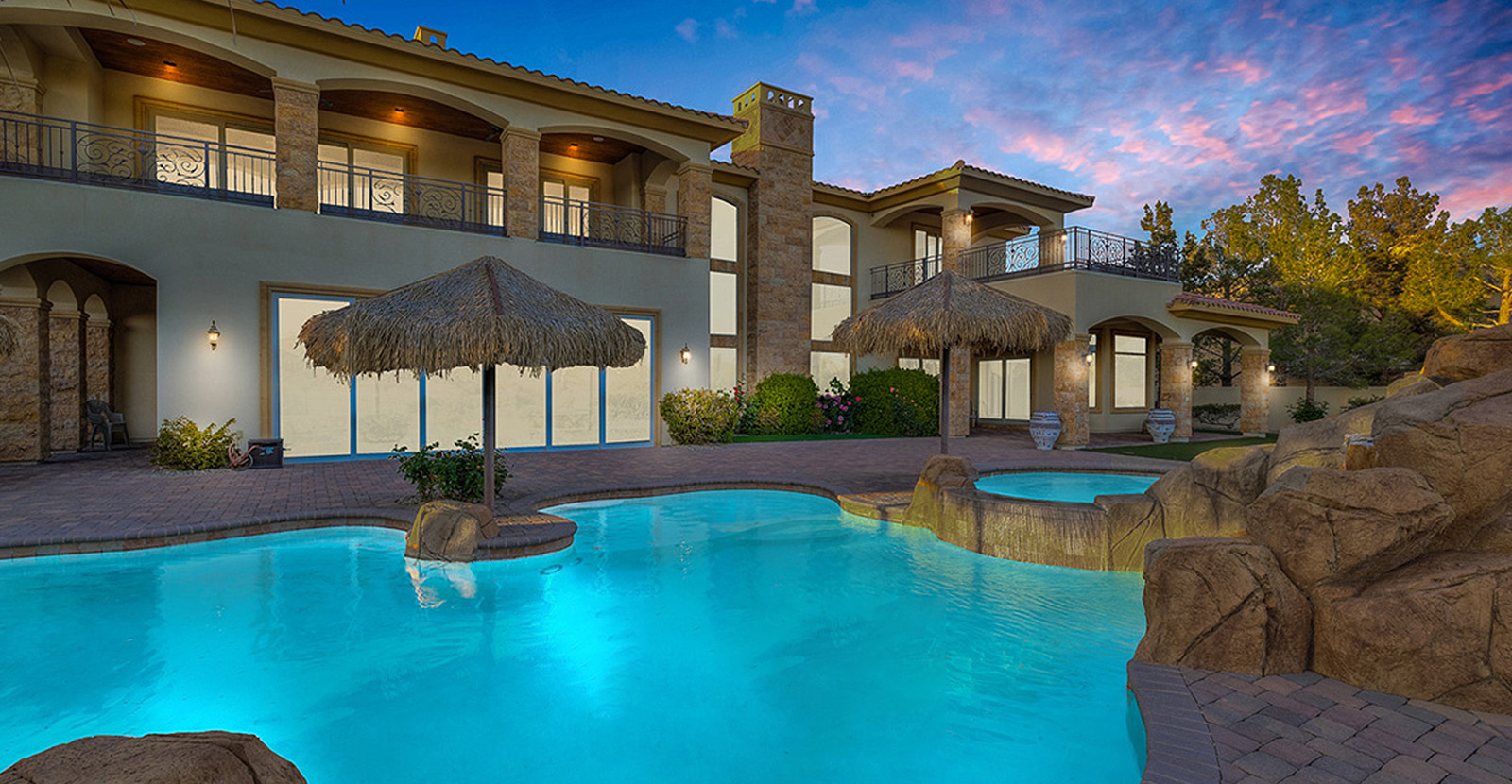County Clark County
Community Name Summerlin
Latitude 36.096015
Longitude -115.325573
Subdivision Summerlin Village 17A - Parcel B Phase 1
Directions The Sales Office is located at 10752 Rolling Vista Drive, Las Vegas, Nevada 89135. FROM I-215 EXIT Town Center , South on Town Center, past Flamingo Rd. Right on Foothills Parkway Street, right on Rockline Parkway and then right on Rolling Vista, Models are on the left.
Total Rooms 11
Rooms 14x12 Bedroom 2, 13x13 Bedroom 3, 14x19 Bedroom 4, 14x16 Bedroom 5, 11x11 Den, 13x16 Dining Room, 19x19 Great Room, Kitchen, 14x19 Loft, Primary Bathroom, 14x16 Primary Bedroom
Interior Bedroom on Main Level, Programmable Thermostat
Primary Bedroom Description Balcony, Pbr Separate From Other, Upstairs, Walk-In Closet(s)
Primary Bathroom Description Double Sink, Separate Shower
Full Baths 5
1/2 Baths 1
Dining Room Description Dining Area, Kitchen/Dining Room Combo
Kitchen Description Breakfast Bar/Counter, Breakfast Nook/Eating Area, Butler Pantry, Island, Lighting Recessed, Marble/Stone Countertops, Solid Surface Countertops, Stainless Steel Appliances, Tile Flooring, Walk-in Pantry
Association Amenities Basketball Court, Clubhouse, Fitness Center, Gated, Park, Pool, Guard, Spa/Hot Tub, Security
Has Fireplace
Number of Fireplaces 1
Fireplace Description Electric, Glass Doors, Great Room
Heating Gas, High Efficiency
Cooling Electric, ENERGY STAR Qualified Equipment, High Efficiency
Floors Carpet, Ceramic Tile
Laundry Cabinets, Gas Dryer Hookup, Laundry Room, Sink, Upper Level
Appliances Convection Oven, Dishwasher, ENERGY STAR Qualified Appliances, Disposal, Gas Range, Gas Water Heater, Microwave, Refrigerator, Tankless Water Heater
Furnished Unfurnished
Windows Description Double Pane Windows, Low-Emissivity Windows
Stories 2
Construction Frame, Other, Rock, Stucco
Exterior Balcony, Barbecue, Porch, Patio, Private Yard, Fire Pit, Sprinkler/Irrigation
Architecture Two Story
Model Vittoria
Roof Pitched, Tile
Water Source Public
Septic or Sewer Public Sewer
Electric Photovoltaics None
Utilities Cable Available, High Speed Internet Available
Security Features Fire Sprinkler System, Gated Community
Parking Description Attached, Finished Garage, Garage, Garage Door Opener, Inside Entrance, Private
Has Garage
Garage Spaces 4
Fencing Block, Back Yard, Wrought Iron
Patio / Deck Description Balcony, Covered, Patio, Porch
Has a Pool
Pool Description Community
Horse Amenities None
Exposure Faces West
Lot Description Desert Landscaping, Landscaped, Rocks, Sprinklers Timer,









