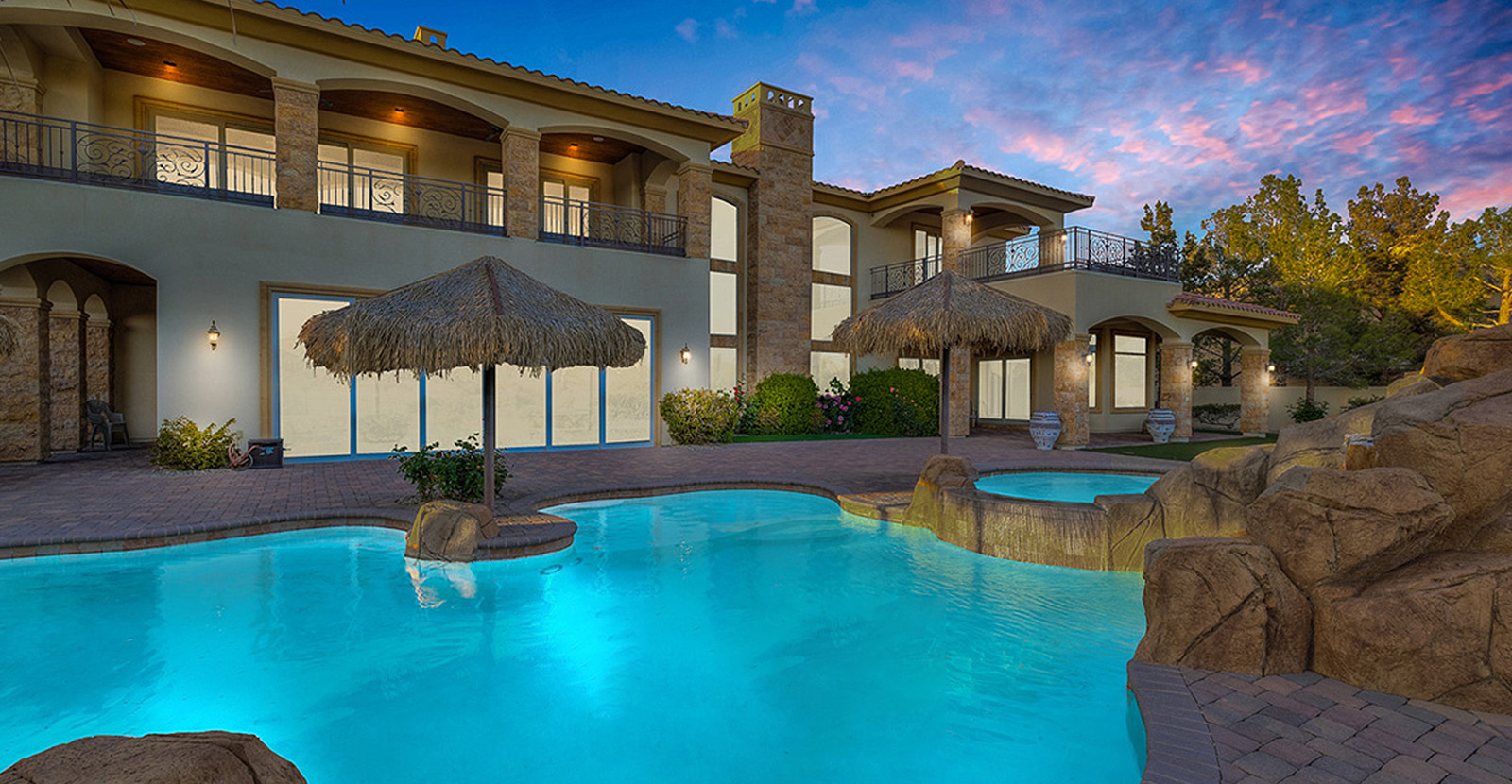
Close Menu
Main Content
685 DRAGON PEAK DRIVE, HENDERSON, NV 89012
685 Dragon Peak Drive
Henderson, NV 89012
Exclusive MacDonald Highlands Guard Gated Country Club with Sensational Strip, City & Mountain Views.15,000 SF 4-7 Bed, 9 Bath, 7-11 Car, 1.26 Acres, 2 Infinity Saltwater Pools, 1 Spa.Great Room Surrounded by Water, Digital Den w/ 13.5 ft LED Media Wall, Nightclub, DJ Booth, Game Room, Office/Casita, Sky Suite, Sky Lounge, Glass Wine Cellar all with Sweeping Views. Wolf /Subzero Chef Kitchen, Catering Kitchen, Outdoor Kitchen & Swim up Bar, Strip View Master, Spa Bath, Custom Closets.Outdoor Living Room. Pocket & Corner Doors. 7 Fire Features, Powder Bath with 35 ft. Ceiling Elevator, Savant Smart Home Technology, Surround Sound & Security. Racepoint Solar Technology. Extraordinary, Architecturally Significant, Modern. Luxury. Flawless.
$34,000,000
Address: 685 Dragon Peak Drive
State/County: Clark County
City: Henderson
ZIP: NV 89012
Community Name: MacDonald Highlands
Subdivision: Macdonald Highlands Planning Area 7-Phase 2A
Property Details
Property Id : 2538979
Price: $34,000,000
Property Size: 15,000 sqft.
Bedrooms: 4
Bathrooms: 6|3
MLS#: 2538979
Garages: 7
Pool: Yes
Property Features
County Clark County
Community Name MacDonald Highlands
Latitude 35.999551
Longitude -115.05171
Subdivision Macdonald Highlands Planning Area 7-Phase 2A
Directions 215 S & Valle Verde, S to MacDonald Highlands Guard Gate. MacDonald Ranch Dr to Sleeping Dragon, R-Dragon Peak or to Real Estate Office @ Club. Open Tue-Sun 10-5PM & Appt
Total Rooms 6
Rooms 50x20 Bedroom 2, 20x20 Bedroom 3, 20x20 Bedroom 4, 60x30 Great Room, Kitchen, 50x30 Primary Bedroom
Interior Bedroom on Main Level, Primary Downstairs, Elevator
Primary Bedroom Description Bedroom With Bath Downstairs, Built-in Bookcases, Built-In Entertainment Center, Custom Closet, Downstairs, Pbr Separate From Other, Sitting Room, Walk-In Closet(s)
Has Primary Bedroom Downstairs
Full Baths 6
1/2 Baths 3
Spa In Ground
Kitchen Description Breakfast Bar/Counter, Breakfast Nook/Eating Area, Butler Pantry, Custom Cabinets, Island, Other, Pantry, Vaulted Ceiling, Walk-in Pantry
Association Amenities Basketball Court, Country Club, Clubhouse, Dog Park, Fitness Center, Golf Course, Gated, Jogging Path, Playground, Pickleball, Park, Pool, Guard, Spa/Hot Tub, Security, Tennis Court(s)
Has Fireplace
Number of Fireplaces 7
Fireplace Description Bedroom, Gas, Great Room, Outside
Heating Gas, Multiple Heating Units, Zoned
Cooling Central Air, Electric, 2 Units
Floors Ceramic Tile, Other, Tile
Laundry Cabinets, Electric Dryer Hookup, Gas Dryer Hookup, Main Level, Laundry Room, Sink
Appliances Built-In Gas Oven, Dryer, Dishwasher, ENERGY STAR Qualified Appliances, Electric Cooktop, Gas Cooktop, Disposal, Microwave, Refrigerator, Wine Refrigerator, Washer
Furnished Furnished
Windows Description Low-Emissivity Windows
Stories 3
Exterior Built-in Barbecue, Balcony, Barbecue, Courtyard, Deck, Patio, Private Yard, Water Feature
Architecture Three Story, Custom
Model VM001
Roof Flat
Water Source Public
Septic or Sewer Public Sewer
Electric Photovoltaics Seller Owned
Utilities Cable Available
Security Features Prewired, Gated Community
Parking Description Attached, Garage, Inside Entrance, Private
Has Garage
Garage Spaces 7
Fencing Block, Back Yard, Wrought Iron
Patio / Deck Description Balcony, Covered, Deck, Patio, Rooftop
Has a Pool
Pool Description In Ground, Private, Pool/Spa Combo, Salt Water, Association, Community
Has Golf Course
Horse Amenities None
Exposure Faces North
Lot Description 1 to 5 Acres, Back Yard, Desert Landscaping, Landscaped
Lot Size in Acres 1.26
Lot Size in Sq. Ft. 54,886
Zoning Single Family
Condition Resale
Building Total Area (Sq. Ft.) 12,655
Energy Features Windows, Solar Panel(s)
Has View
View Description City, Mountain(s), Strip View
Elementary School Brown
Jr. High School Miller Bob
High School Foothill
Property Type SFR
Property SubType Single Family Residence
Property SubType 2 Residential
Year Built 2021
Status Active
Is Age Restricted No
Association Fee $330
Association Fee Frequency Monthly
Association Fee Includes Association Management, Maintenance Grounds, Recreation Facilities, Reserve Fund, Security
Tax Amount $125,854
Builder Blue Heron
Disclosures Covenants/Restrictions Disclosure
Association Name MacDonald Highlands
Similar
Listings


































































