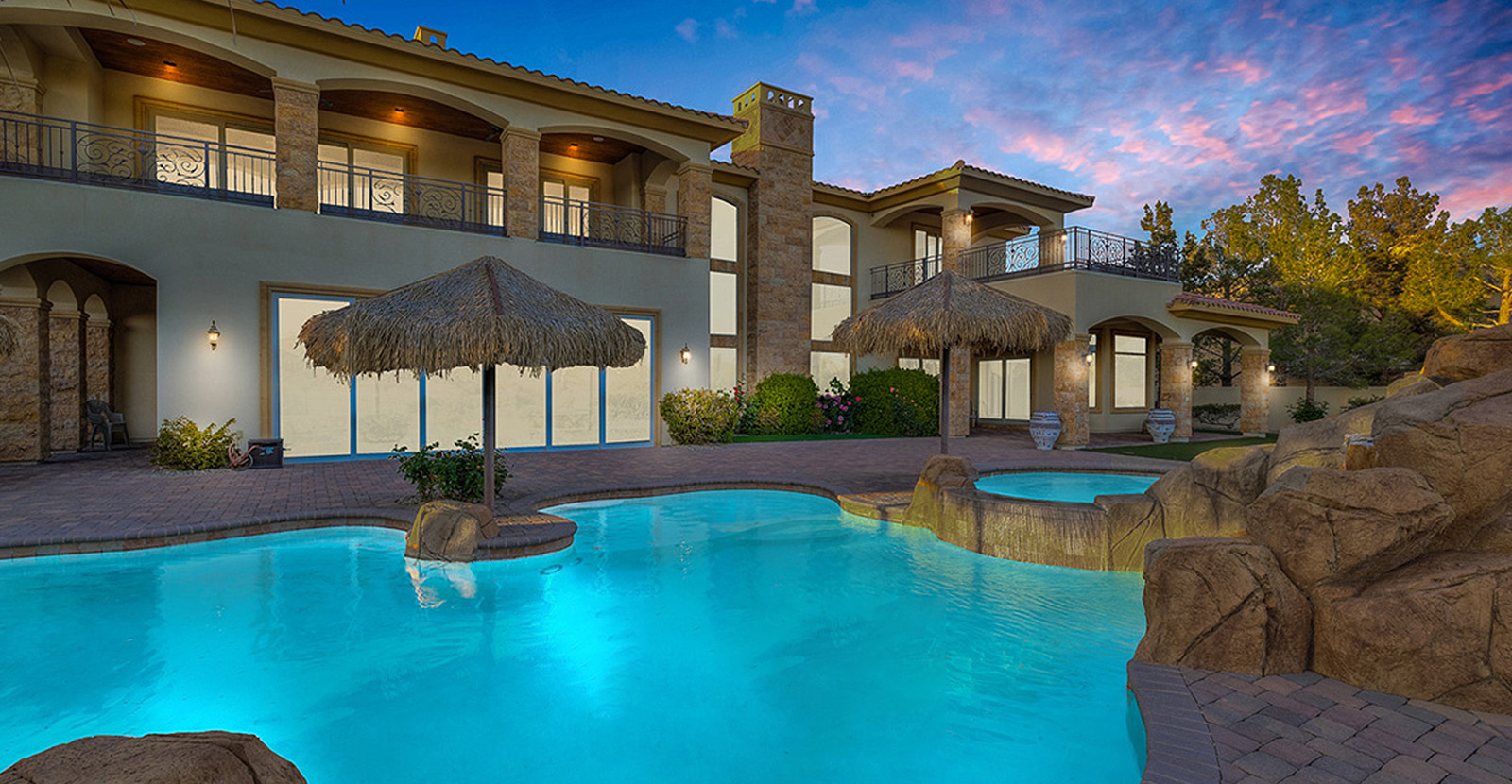County Clark County
Community Name Spanish Trail
Latitude 36.094821
Longitude -115.262525
Subdivision Links At Spanish Trail #1 Amd
Directions From W Tropicana and S Durango
Total Rooms 10
Rooms 13x12 Bedroom 2, 12x12 Bedroom 3, Den, 14x12 Dining Room, 18x18 Family Room, Kitchen, 18x15 Living Room, 26x15 Media Room, Primary Bathroom, 25x17 Primary Bedroom
Interior Bedroom on Main Level, Ceiling Fan(s), Pot Rack, Window Treatments, Central Vacuum
Primary Bedroom Description Balcony, Ceiling Light, Closet, Mirrored Door, Pbr Separate From Other, Upstairs, Walk-In Closet(s)
Primary Bathroom Description Double Sink, Low Flow Toilet, Make Up Table, Separate Shower, Separate Tub
Full Baths 1
3/4 Baths 2
1/2 Baths 1
Dining Room Description Vaulted Ceiling
Family Room Description Both Up & Down
Living Room Description Entry Foyer, Vaulted Ceiling
Kitchen Description Breakfast Nook/Eating Area, Island, Luxury Vinyl Plank, Marble/Stone Countertops, Pantry, Walk-in Pantry
Association Amenities Country Club, Fitness Center, Golf Course, Gated, Jogging Path, Pickleball, Park, Pool, Guard, Spa/Hot Tub, Security, Tennis Court(s)
Has Fireplace
Number of Fireplaces 3
Fireplace Description Bedroom, Family Room, Gas, Glass Doors, Living Room, Multi-Sided
Heating Central, Electric, High Efficiency, Multiple Heating Units
Cooling Central Air, Electric, High Efficiency, 2 Units
Floors Bamboo, Cork, Luxury Vinyl, Luxury Vinyl Plank, Sustainable
Laundry Cabinets, Electric Dryer Hookup, Main Level, Laundry Room, Sink
Appliances Built-In Gas Oven, Convection Oven, Dryer, Dishwasher, Disposal, Refrigerator, Wine Refrigerator, Washer
Furnished Furnished Or Unfurnished
Windows Description Blinds, Double Pane Windows, Plantation Shutters
Stories 2
Exterior Balcony, Barbecue, Courtyard, Patio, Private Yard, Sprinkler/Irrigation
Architecture Two Story
Roof Tile
Water Source Public
Septic or Sewer Public Sewer
Electric Photovoltaics None
Utilities Underground Utilities
Security Features Security System Owned, Security System, Gated Commun
Parking Description Attached, Garage, Inside Entrance, Shelves, Storage
Has Garage
Garage Spaces 3
Fencing Full, Stucco Wall
Patio / Deck Description Balcony, Covered, Patio
Has a Pool
Pool Description Heated, In Ground, Private, Pool/Spa Combo, Association, Community
Has Golf Course
Horse Amenities None
Exposure Faces North
Lot Description Drip Irrigation/Bubblers, Fruit Trees, Garden, Sprinklers In Rear, Landscaped, Sprinklers On Side,



































