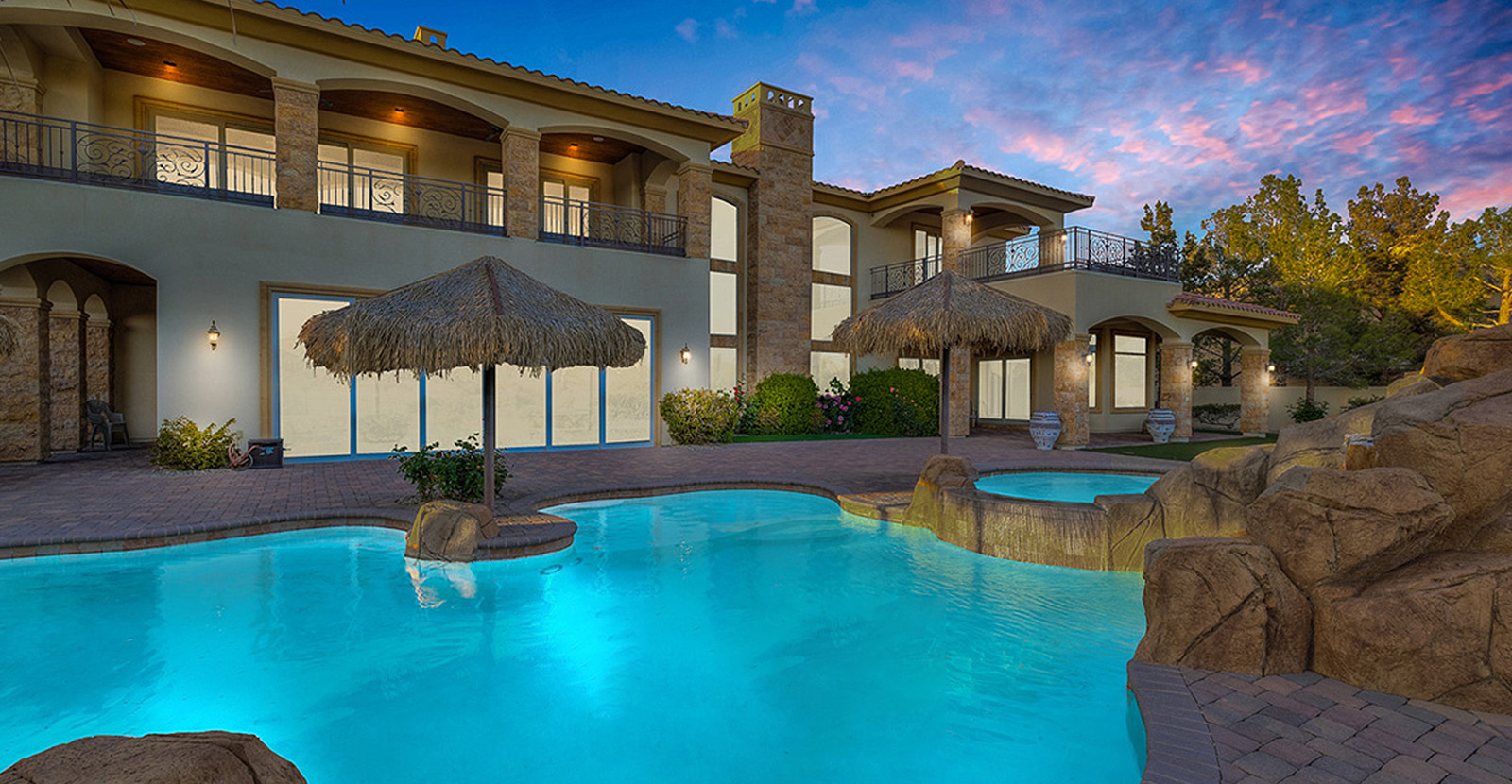County Clark County
Community Name Summerlin North
Latitude 36.19994
Longitude -115.313948
Subdivision Half Acres-Phase 2 At Summerlin Village 7-Trails
Directions FROM HILLPOINTE RD AND CRESTDALE, LEFT ON CRESTDALE, RIGHT ON SUMMER HAVEN TO THE GUARD GATE, LEFT ON GLENROCK DR, LEFT ON POINT ROCK LN, RIGHT ON MOON VALLEY PL
Total Rooms 11
Rooms 14x11 Bedroom 2, 23x19 Bedroom 3, 19x16 Bedroom 4, 18x15 Bedroom 5, 23x14 Bedroom 6, 23x16 Dining Room, 30x21 Family Room, Kitchen, 30x22 Living Room, Primary Bathroom, 27x21 Primary Bedroom
Interior Bedroom on Main Level, Primary Downstairs, Window Treatments, Elevator
Primary Bedroom Description Ceiling Light, Custom Closet, Downstairs, Dressing Room, Pbr Separate From Other, Sitting Room, Walk-In Closet(s)
Primary Bathroom Description Double Sink, Make Up Table, Separate Shower, Separate Tub
Has Primary Bedroom Downstairs
Full Baths 2
3/4 Baths 4
1/2 Baths 2
Spa In Ground
Dining Room Description Formal Dining Room
Family Room Description Downstairs
Living Room Description Formal, Front
Kitchen Description Breakfast Nook/Eating Area, Butler Pantry, Custom Cabinets, Garden Window, Granite Countertops, Island, Lighting Recessed, Stainless Steel Appliances, Walk-in Pantry
Association Amenities Basketball Court, Dog Park, Gated, Park, Guard, Tennis Court(s)
Has Fireplace
Number of Fireplaces 2
Fireplace Description Gas, Living Room
Heating Central, Gas, Multiple Heating Units
Cooling Central Air, Electric, 2 Units
Floors Carpet, Hardwood, Tile
Laundry Cabinets, Gas Dryer Hookup, Main Level, Laundry Room, Sink
Appliances Built-In Electric Oven, Built-In Gas Oven, Double Oven, Dishwasher, Disposal, Gas Range, Microwave, Refrigerator
Furnished Unfurnished
Windows Description Double Pane Windows
Stories 2
Construction Frame, Stucco
Exterior Built-in Barbecue, Barbecue, Private Yard
Architecture Two Story, Custom
Roof Tile
Water Source Public
Septic or Sewer Public Sewer
Electric Photovoltaics None
Utilities Underground Utilities
Security Features Gated Community
Parking Description Attached, Finished Garage, Garage, Garage Door Opener, Inside Entrance
Has Garage
Garage Spaces 3
Fencing Block, Back Yard
Has a Pool
Pool Description In Ground, Private
Horse Amenities None
Exposure Faces South
Lot Description 1/4 to 1 Acre Lot, Front Yard, Landscaped
Lot Size in Acres 0.54
Lot Size in Sq. Ft. 23,522
Zoning Single Family
Condition Resale
Building Total Area (Sq. Ft.) 7,889
Energy Features Windows
Elementary School Staton
Jr. High School Rogich Sig
High School Palo Verde
Property Type SFR
Property SubType Single Family Residence
Property SubType 2 Residential
Year Built 2001
Status Active
Is Age Restricted No
Association Fee $625
Association Fee Frequency Monthly
Association Fee Includes Association Management, Security
Tax Amount $24,576
Disclosures Covenants/Restrictions Disclosure
Association Name Mountain Trails























































