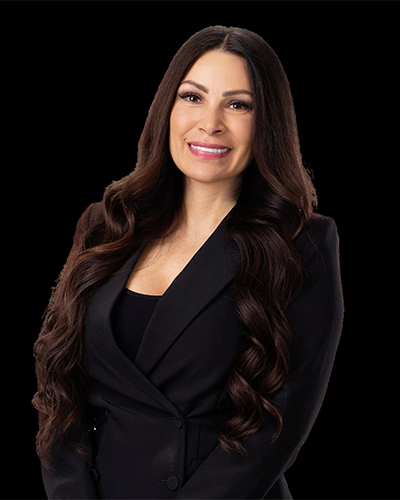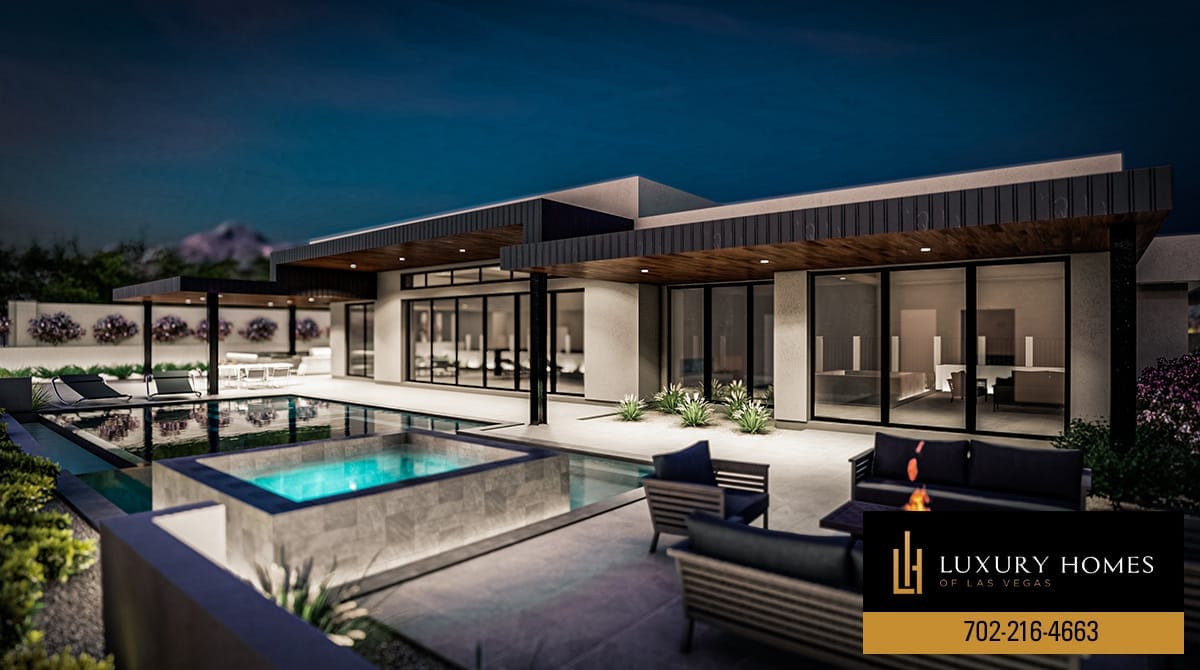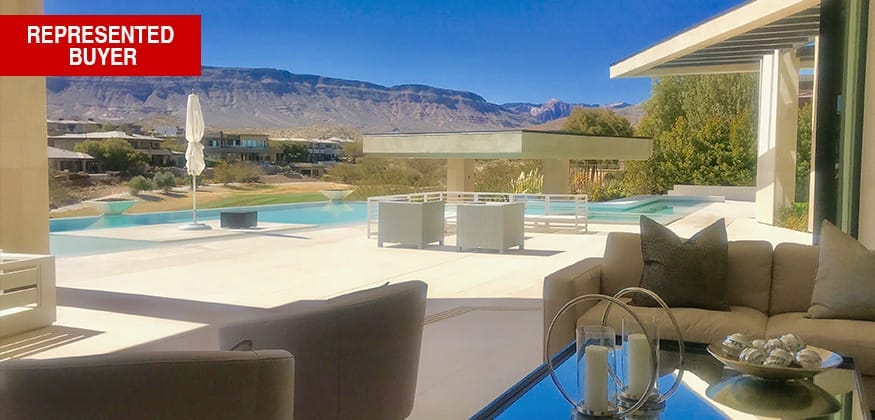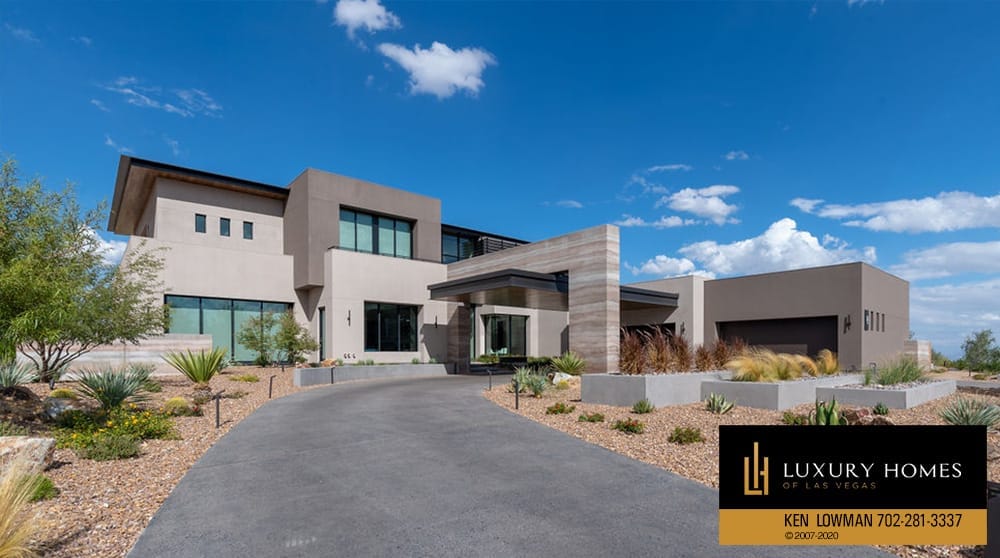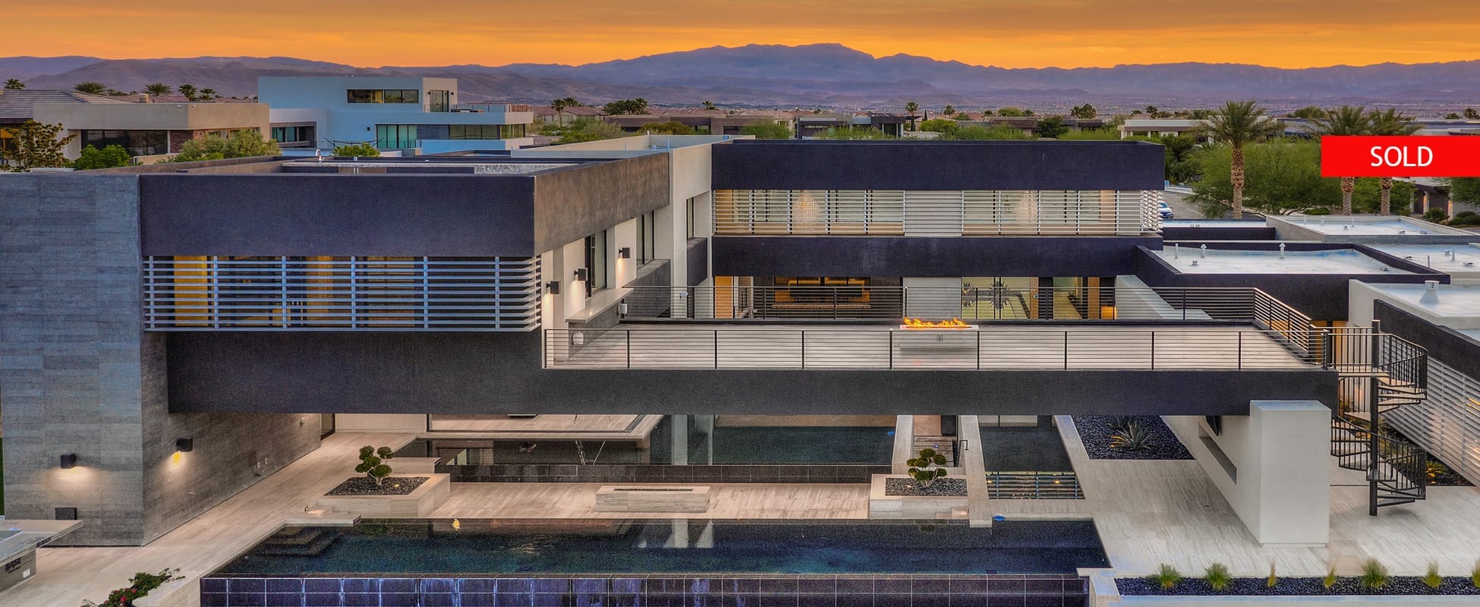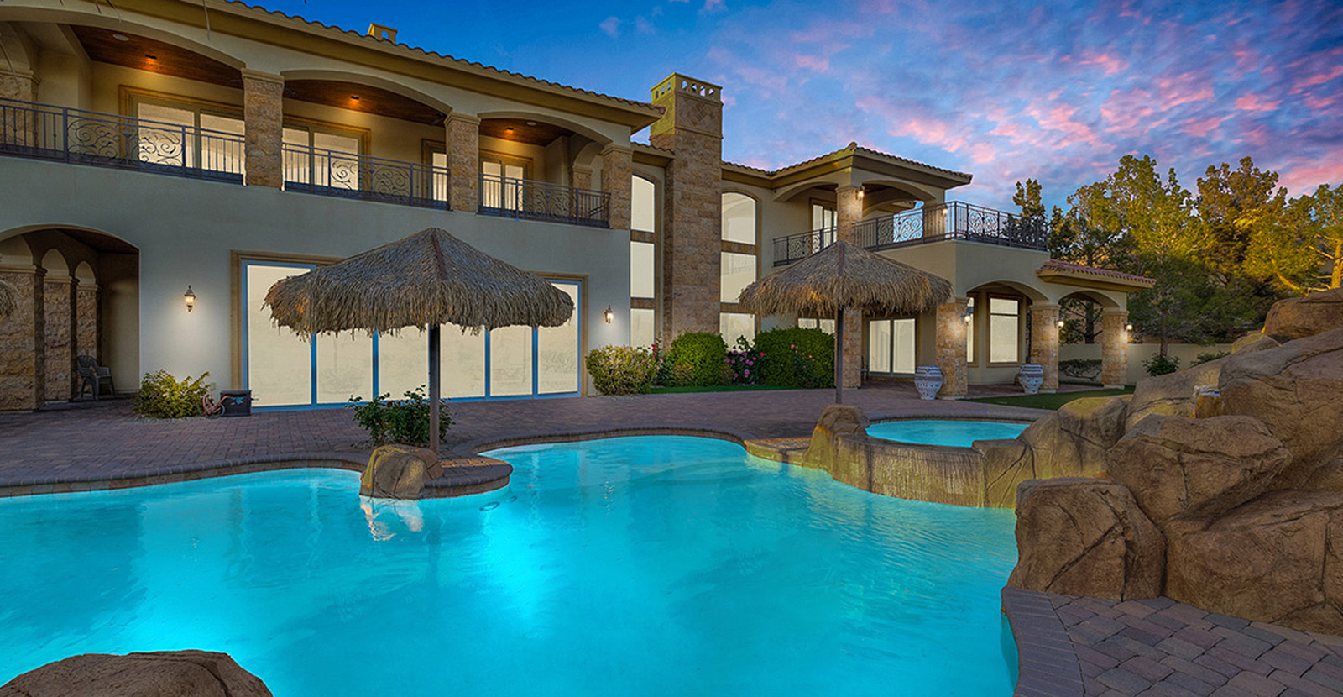
Main Content
10068 Sweet Holly Place Las Vegas, NV 89149
WOW!! HARD TO FIND ** BUILT IN 2022** SINGLE STORY ** 4 CAR GARAGE ** 4 BEDROOMS ** 3 BATHS ** HUGE FULLY FINISHED 11,761 SQ FT LOT **GORGEOUS ENGINEERED FLOORING ! ** Primary bdrm separate from others with 2 walk in closets! Primary bath - dbl sinks, sep shower and sep tub with granite surround. Beautiful "marble look" flooring in baths. Upgraded designer carpet in 2 bdrms. Bdrm 4(with own private bath) and huge walk-in closet! Kitchen with gorgeous white cabinets,5 burner cooktop,granite counters, SS appliances, and a huge walk in pantry! Backyard professionally landscaped with cov patio, turf,pergola,string lights,decorative fencing, trees and shrubs! ALL builder grade fans switched out for new decorative fans, dimmer switches, natural rattan look window coverings throughout.Separate, spacious laundry room with sink,cabinet & shelving,as well as collapsible wall clothes drying racks.Energy star rated 5 ton 16 seer ac with dual zone wi-fi thermostat!
