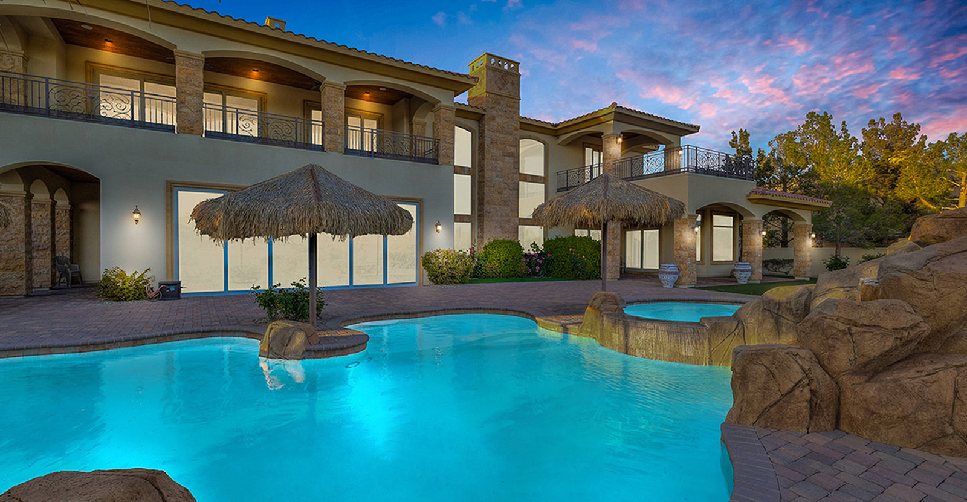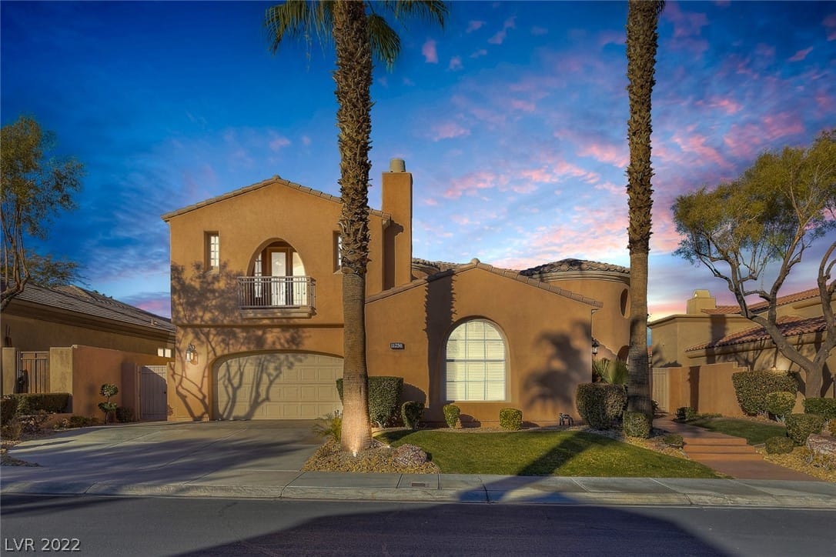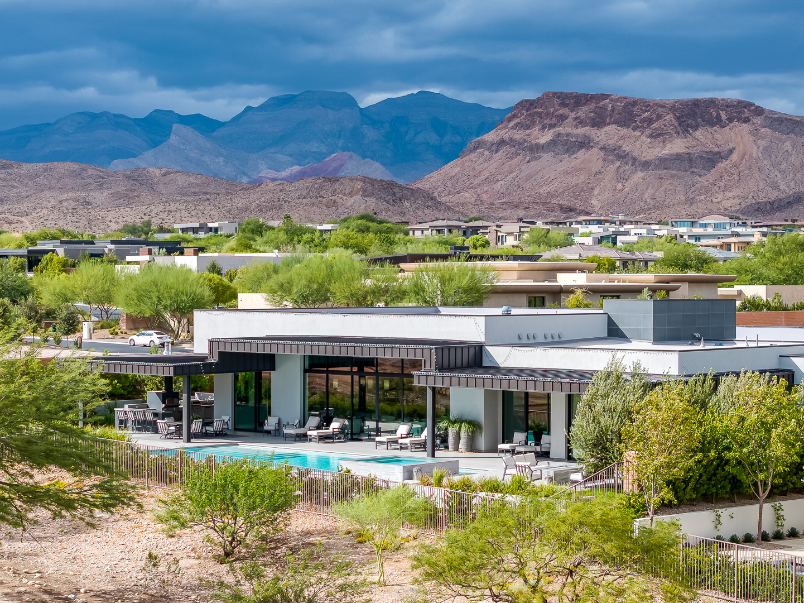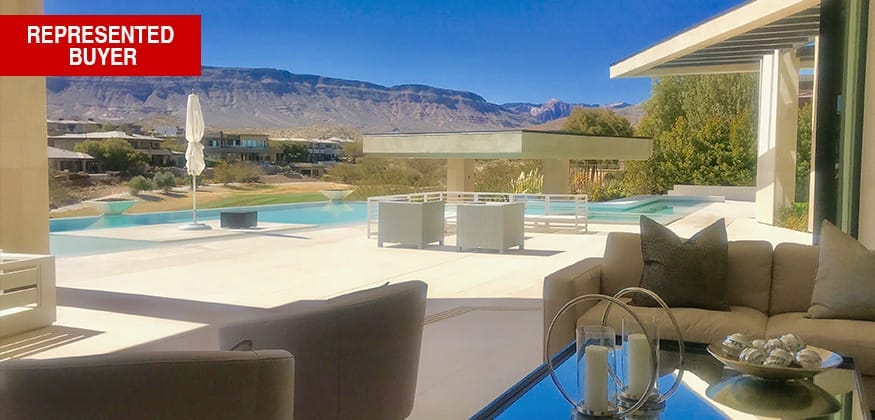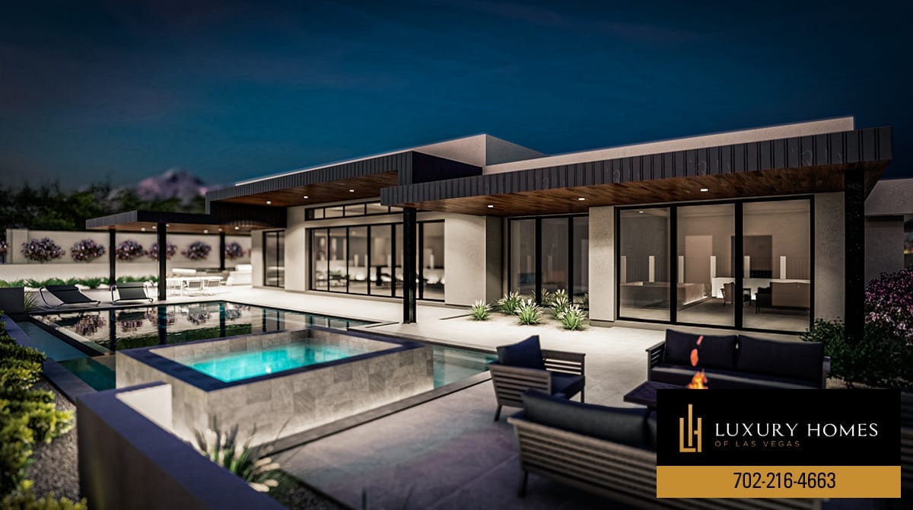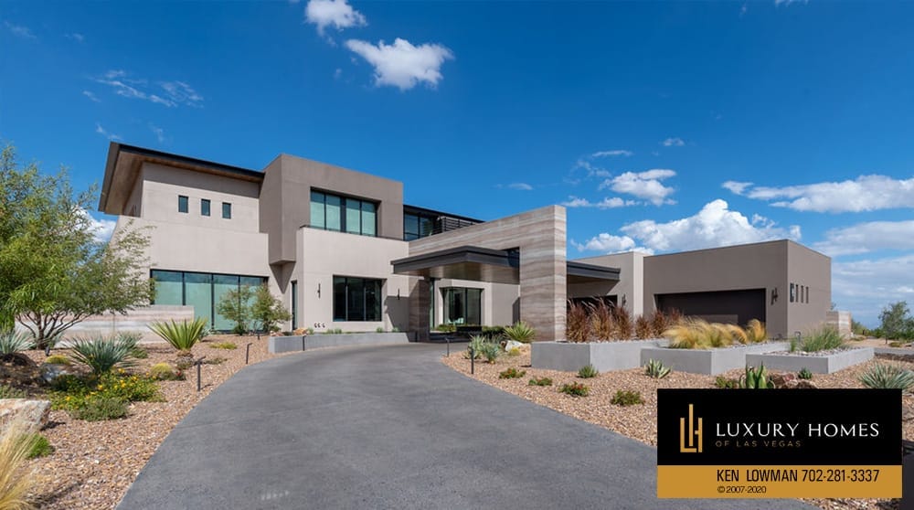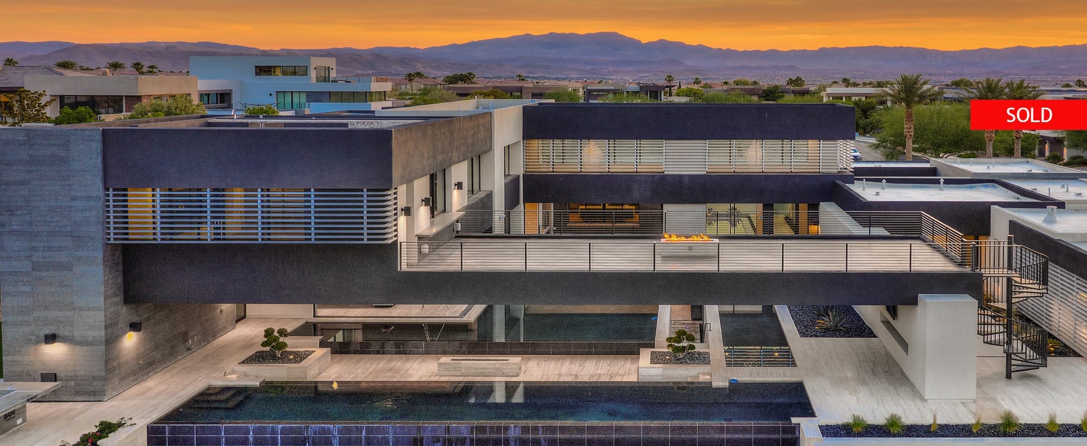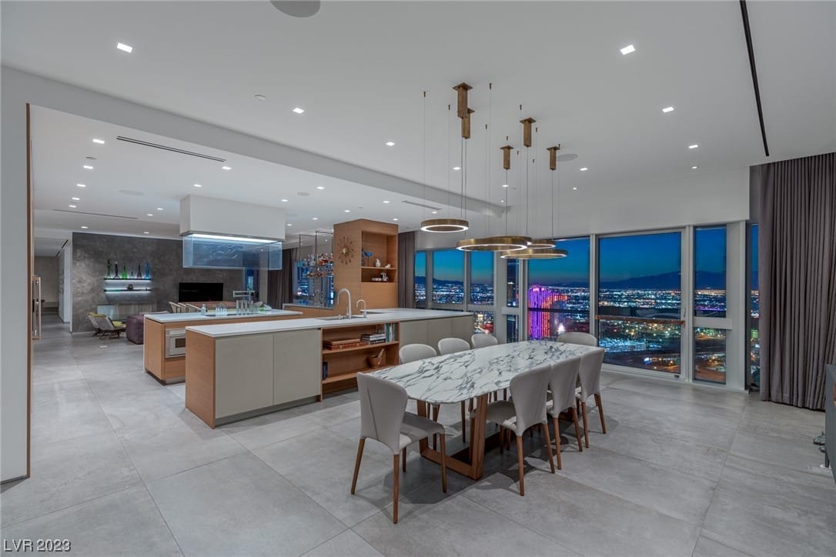11256 Golden Chestnut Place Las Vegas, NV 89135
$ 6,500
Address: 11256 Golden Chestnut Place
State/County: NV
City: Las Vegas
ZIP: 89135
Property Overview
Bedrooms:4Bathrooms:5Garage Spaces:3Appx. Living Area:3,601 sq. ft
Property Location
County:Clark CountyCommunity Name:Red Rock CCDirections:From 215 and Sahara, West on Sahara, left at Desert Foothills, left into Redrock Country Club - East Gate. Second right on Golden Chestnut.Subdivision:Red Rock Cntry Club At Summerlin
Property Interior Features
Total Rooms:9Interior:Bedroom On Main Level, Window TreatmentsPrimary Bedroom Description:Balcony, Custom Closet, Pbr Separate From Other, Upstairs, Walk-in Closet(S)Primary Bathroom Description:Double Sink, Make Up Table, Separate Shower, Separate TubFull Baths:23/4 Baths:21/2 Baths:1Dining Room Description:Formal Dining RoomLiving Room Description:FrontKitchen Description:Breakfast Bar/counter, Breakfast Nook/eating Area, Granite Countertops, Island, Walk-in PantryHas Fireplace:Number of Fireplaces:2Fireplace Description:Family Room, Gas, Primary Bedroom, OutsideLaundry:Cabinets, Gas Dryer Hookup, Laundry Room, Sink, Upper LevelAppliances:Built-in Gas Oven, Double Oven, Dryer, Dishwasher, Gas Cooktop, Disposal, Microwave, Refrigerator, Washer/dryer, Washer Dryer All In One, WasherHeating:Central, Gas, Multiple Heating UnitsCooling:Central Air, Electric, 2 UnitsFloors:Carpet, Linoleum, Tile, VinylRooms:12x15 Bedroom 2, 12x15 Bedroom 3, 15x12 Bedroom 4, 16x10 Dining Room, 19x19 Family Room, Kitchen, 18x17 Living Room, Primary Bathroom, 16x22 Primary Bedroom
Property Exterior Features
Construction:Block, StuccoArchitecture:Two StoryRoof:TileUtilities:Cable Not AvailableParking Description:Attached, Garage, Garage Door Opener, Inside EntranceHas Garage:Fencing:Block, Back Yard, Wrought IronHas a Pool:Pool Description:In Ground, Private, CommunityHas Golf Course:Exposure Faces:SouthLot Description:On Golf CourseStories:2
Additional Information
Association Amenities:Basketball Court, Country Club, Fitness Center, Golf Course, Gated, Pool, Guard, Security, Tennis Court(S)
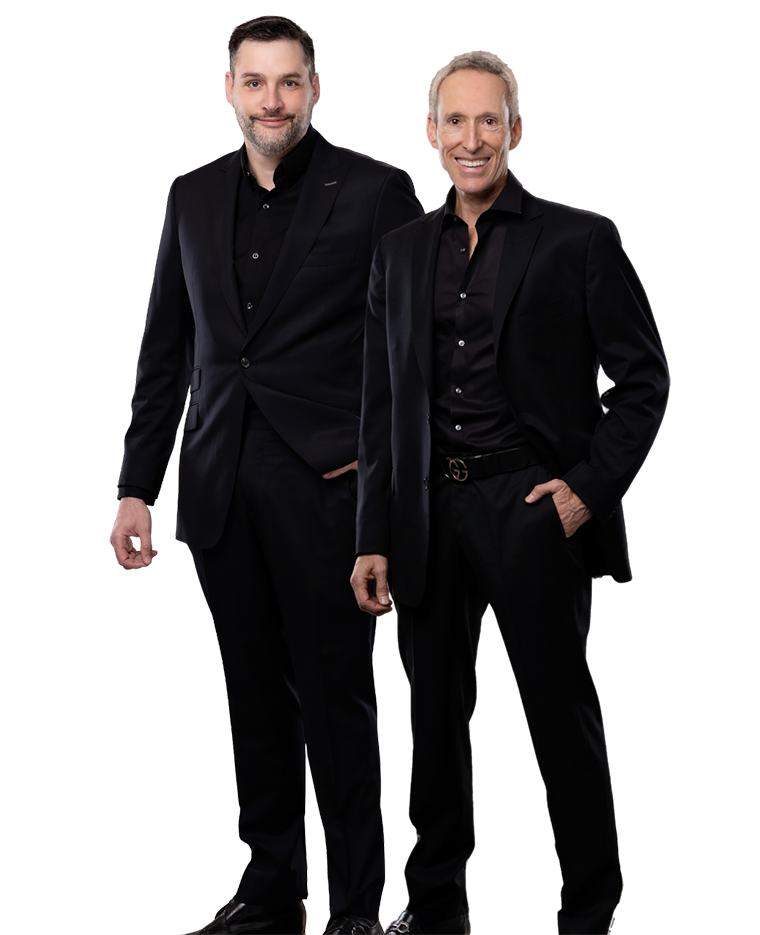
Similar
Listings
