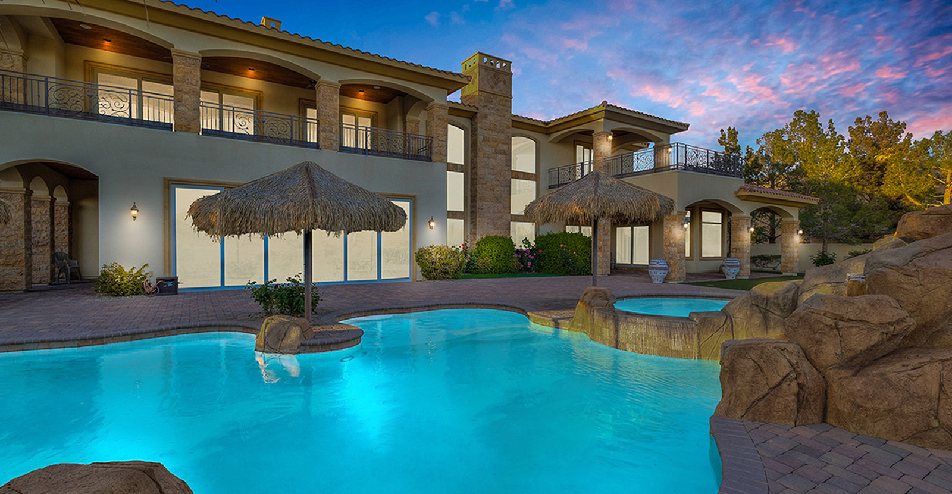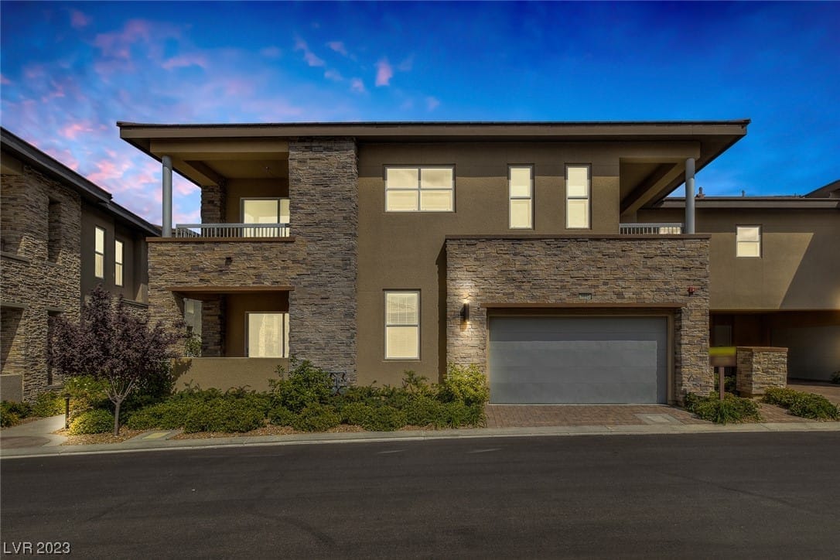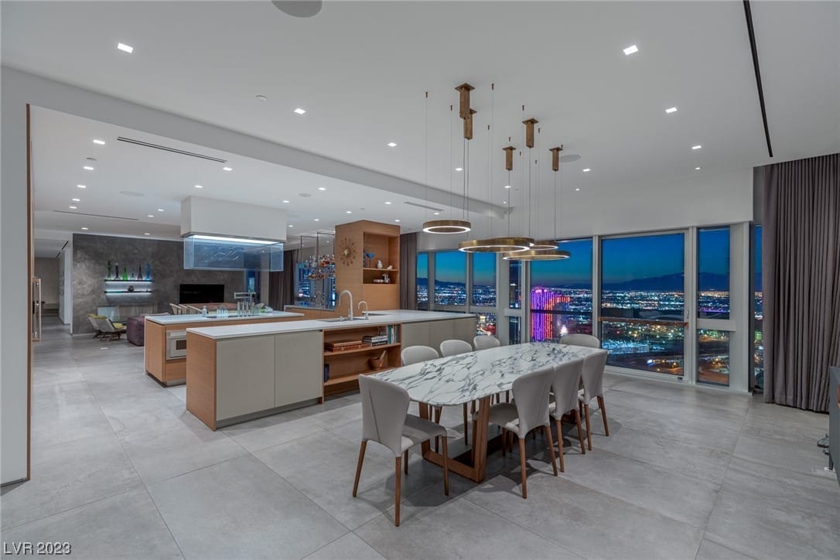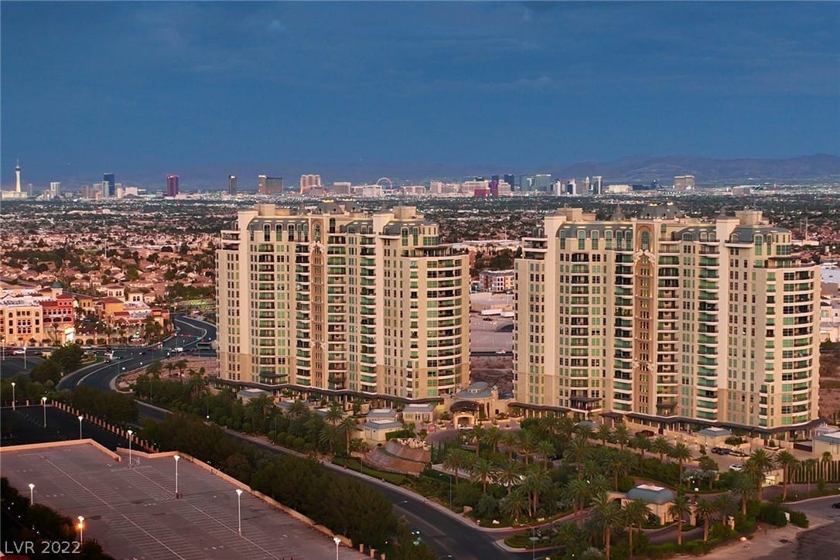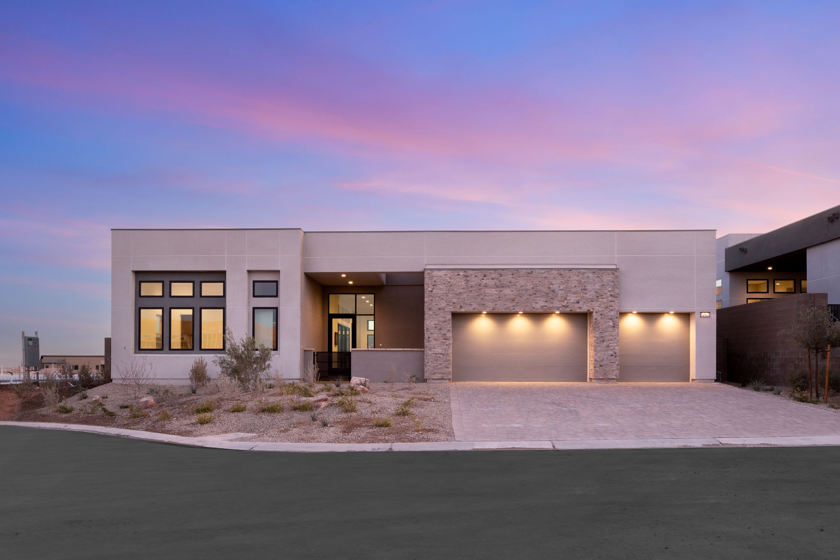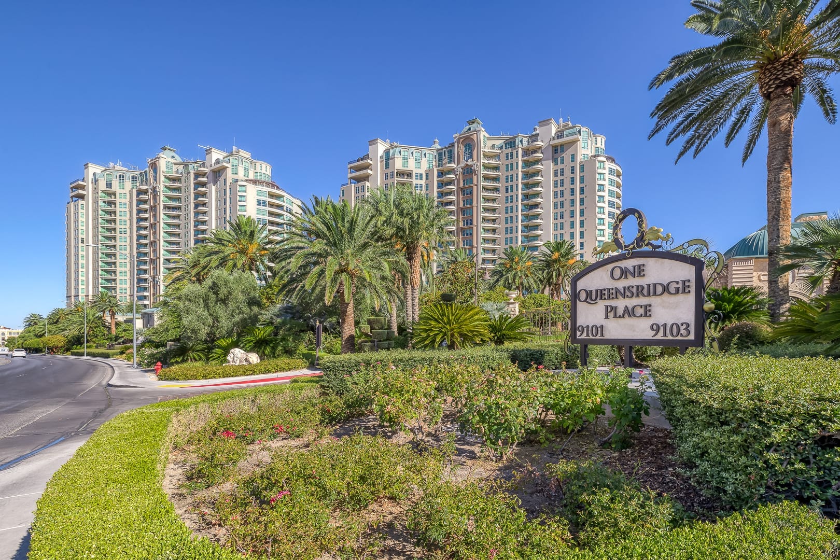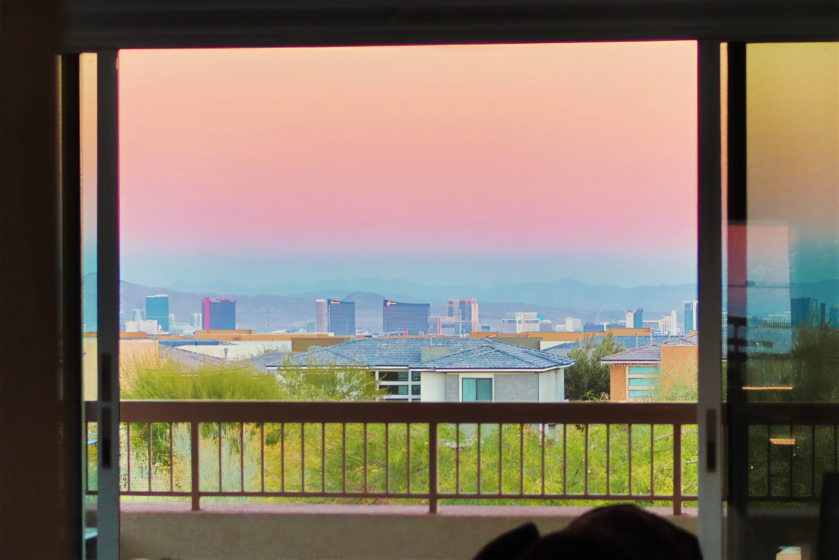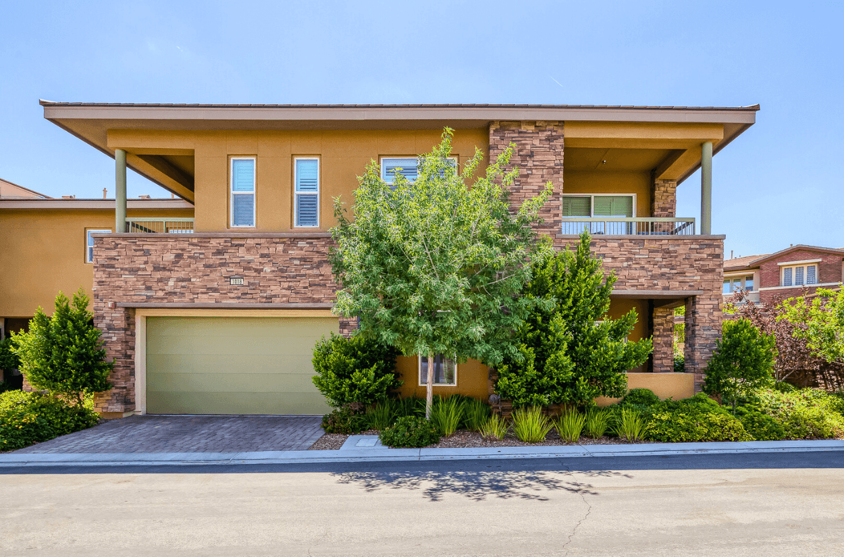11280 Granite Ridge Drive #1030 Las Vegas, NV 89135
$ 4,850
Address: 11280 Granite Ridge Drive
State/County: NV
City: Las Vegas
ZIP: 89135
Property Overview
Bedrooms:4Bathrooms:2Garage Spaces:2Year Built:2020Appx. Living Area:2,037 sq. ft
Property Location
County:Clark CountyDirections:I-215, exit on S Town Center, West on Flamingo, Take roundabout, exit on Granite Ridge to Guard Gate.Follow signs to Fairway HillsSubdivision:Summerlin Village 18-Parcel L Fairway Hills Amd
Property Interior Features
Total Rooms:8Interior:Bedroom on Main Level, Primary Downstairs, Window TreatmentsPrimary Bedroom Description:Ceiling Light, Pbr Separate From Other, Walk-In Closet(s)Primary Bathroom Description:Double Sink, Make Up Table, Shower OnlyHas Primary Bedroom Downstairs:Full Baths:2Dining Room Description:Kitchen/Dining Room ComboLiving Room Description:NoneKitchen Description:Breakfast Bar/Counter, Custom Cabinets, Island, Lighting Recessed, Linoleum/Vinyl Flooring, Marble/Stone Countertops, Stainless Steel Appliances, Walk-in PantryHas Fireplace:Number of Fireplaces:1Fireplace Description:Electric, Family/Living/Great Room, Living RoomLaundry:Cabinets, Electric Dryer Hookup, Gas Dryer Hookup, Main Level, Laundry Room, SinkAppliances:Built-In Gas Oven, Dryer, Dishwasher, Gas Cooktop, Disposal, Microwave, Refrigerator, Water Softener Owned, Washer/Dryer, Washer Dryer All In One, WasherHeating:Gas, Multiple Heating UnitsCooling:Central Air, Electric, 2 UnitsFloors:Carpet, Linoleum, Tile, VinylRooms:11x12 Bedroom 2, 13x11 Bedroom 3, 15x12 Bedroom 4, 12x11 Dining Room, Kitchen, 15x18 Living Room, 21x12 Primary Bathroom, 15x15 Primary Bedroom
Property Exterior Features
Construction:Block, StuccoExterior:Fire PitArchitecture:Two StoryRoof:TileUtilities:Cable AvailableParking Description:Attached, Garage, Garage Door Opener, Private, GuestHas Garage:Fencing:FullHas a Pool:Pool Description:Association, CommunityHas Golf Course:Exposure Faces:NorthBuilding Total Area (Sq. Ft.):2,037Stories:2Zoning:Single Family
Schools
Elementary School:Goolsby Judy & JohnJr. High School:Fertitta Frank & VictoriaHigh School:Durango
Additional Information
Property Type:RNTProperty SubType:CondominiumProperty SubType 2:Residential LeaseStatus:ClosedIs Age Restricted:NoDisclosures:Principal is Real Estate Licensed, Covenants/Restrictions DisclosureAssociation Name:Fairway HillsAssociation Amenities:Clubhouse, Dog Park, Fitness Center, Golf Course, Gated, Barbecue, Playground, Pickleball, Park, Pool, Guard, Security, Tennis Court(s)

Similar
Listings
