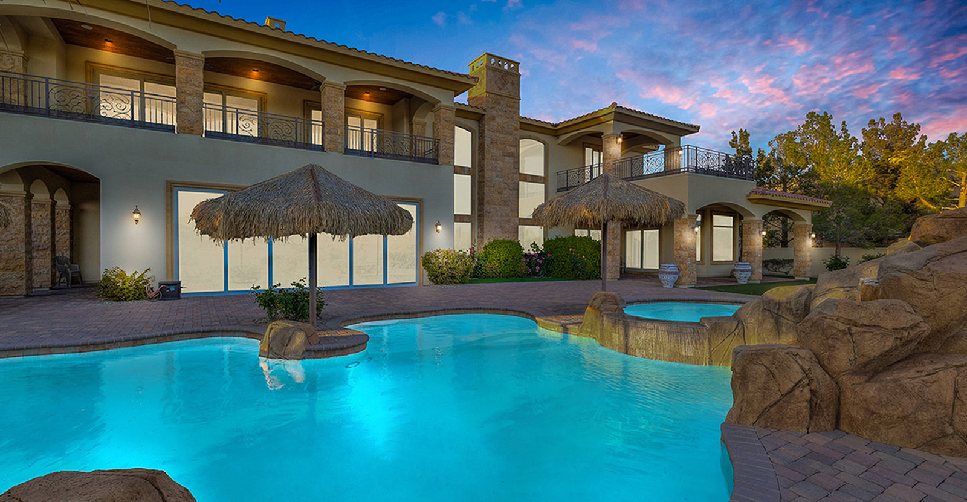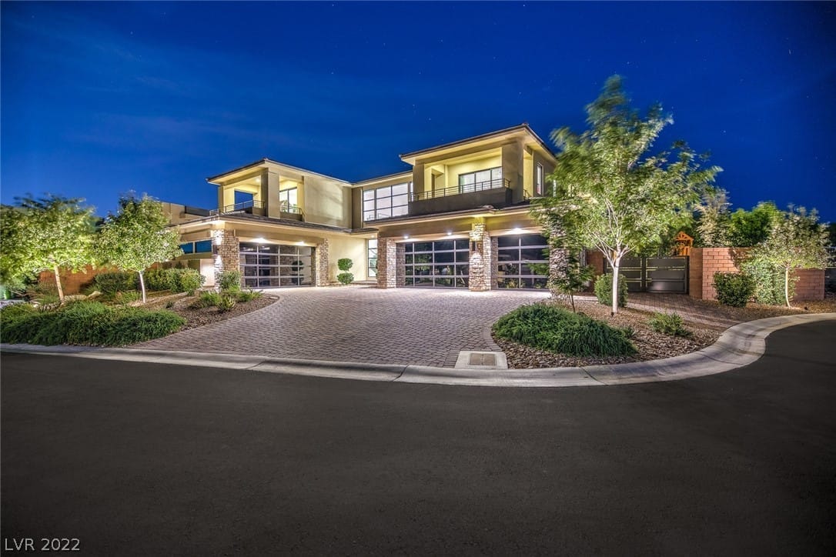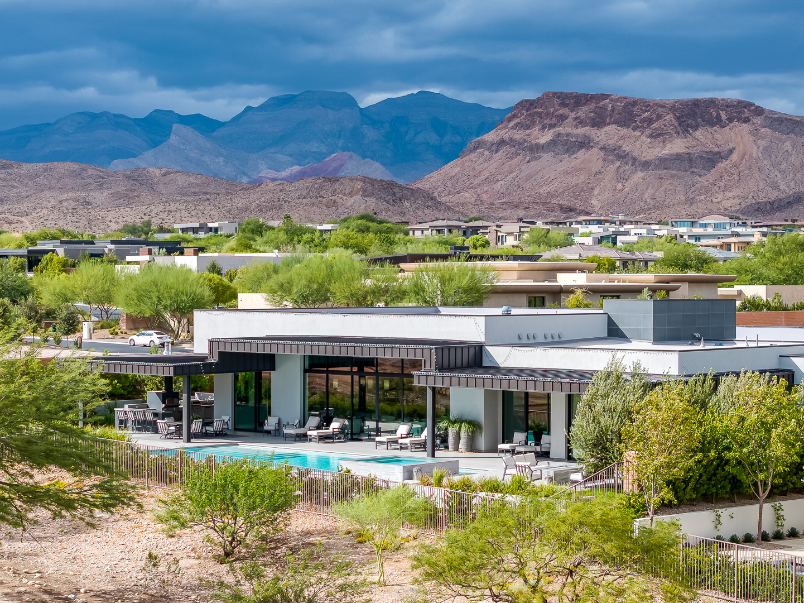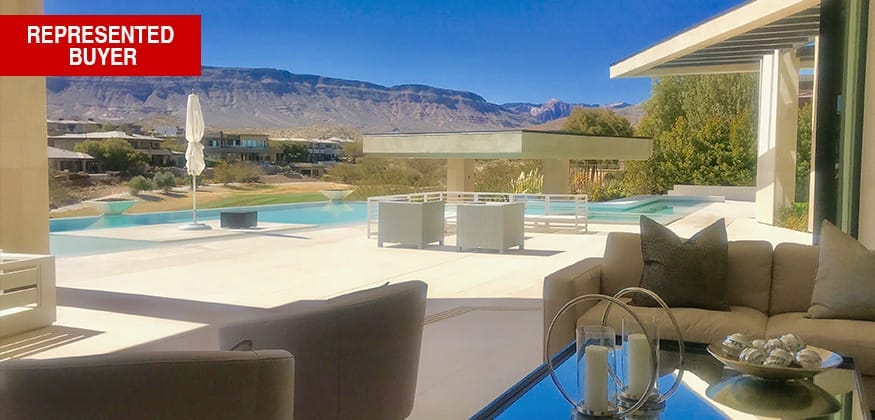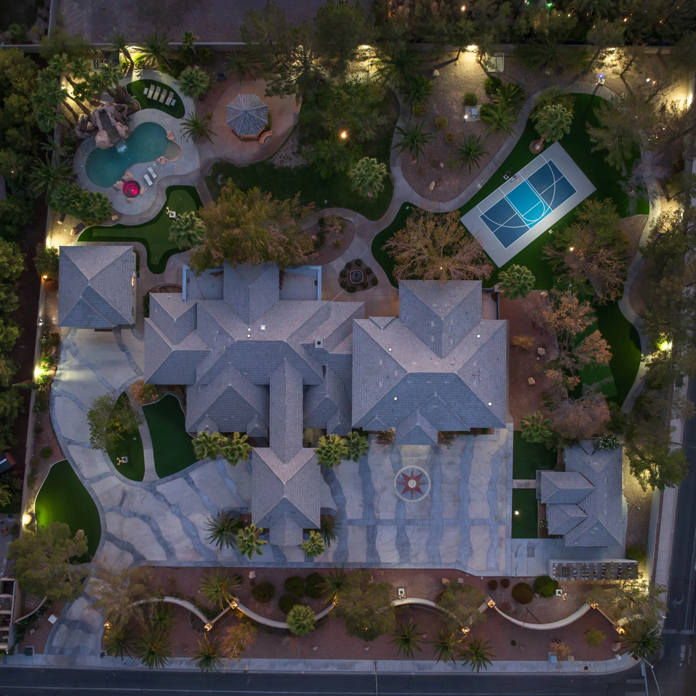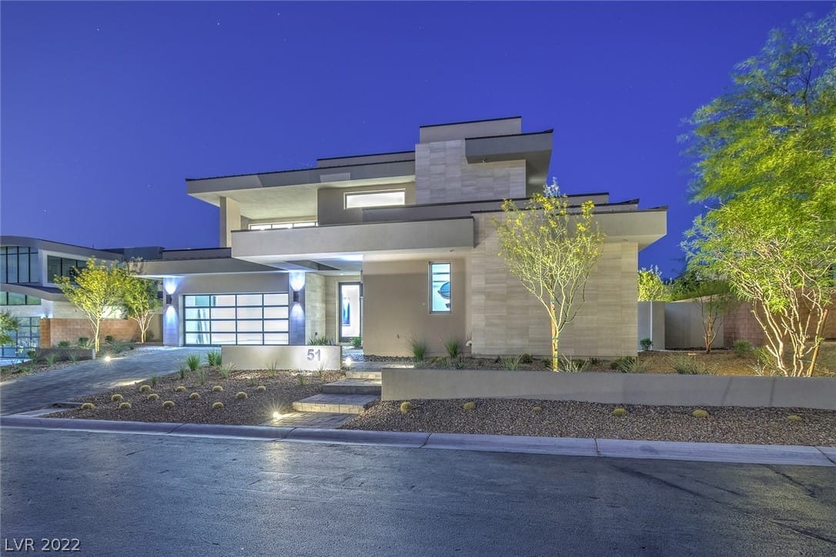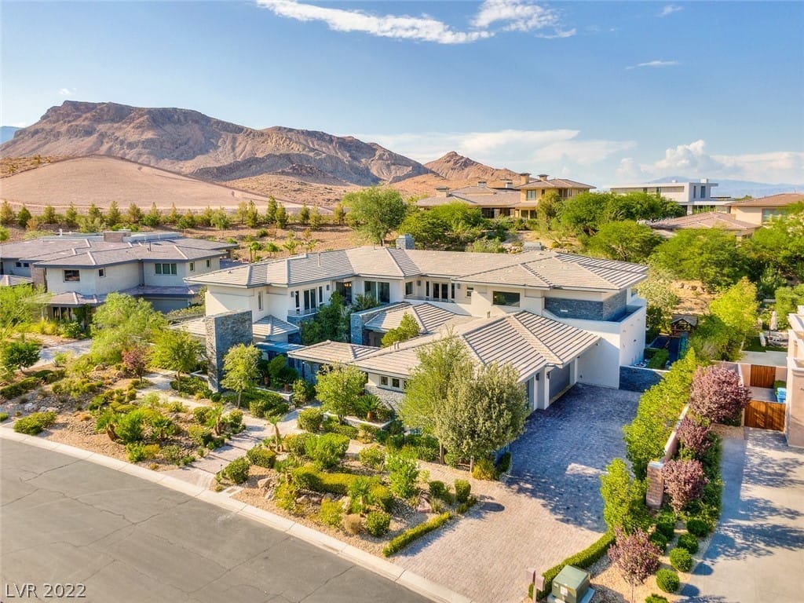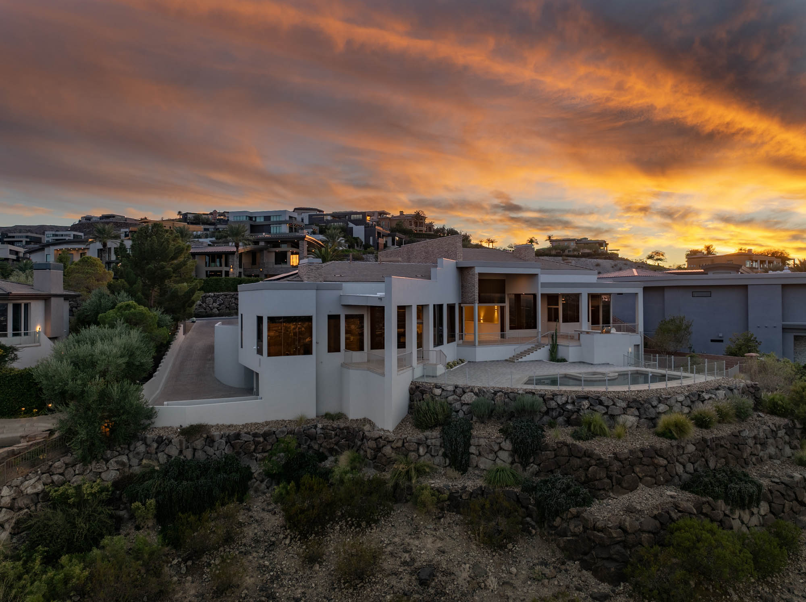11493 Opal Springs Way Las Vegas, NV 89135
$ 3,500,000
Address: 11493 Opal Springs Way
State/County: NV
City: Las Vegas
ZIP: 89135
Property Overview
Bedrooms:4Bathrooms:5Garage Spaces:5Year Built:2018Lot Area:20,909 sq. ftAppx. Living Area:5,047 sq. ft
Property Location
County:Clark CountyCommunity Name:The RidgesDirections:From Flamingo & Town Center, head west to The Ridges Guard gate, thru gate follow the road to Pearl Ridge St in gated Silver Ridge. Left @ Ruby Falls. Left @ Opal SpringsSubdivision:Summerlin Village 18-Parcel H Silver Ridge
Property Interior Features
Total Rooms:8Interior:Bedroom on Main Level, Ceiling Fan(s), Primary Downstairs, Window Treatments, Central Vacuum, Elevator, Programmable ThermostatPrimary Bedroom Description:Bedroom With Bath Downstairs, Built-in Bookcases, Ceiling Light, Downstairs, Pbr Separate From Other, Sitting Room, Walk-In Closet(s)Has Primary Bedroom Downstairs:Full Baths:23/4 Baths:11/2 Baths:2Dining Room Description:Formal Dining RoomKitchen Description:Breakfast Bar/Counter, Custom Cabinets, Island, Lighting Track, Pantry, Quartz Countertops, Vented Outside, Walk-in PantryHas Fireplace:Number of Fireplaces:3Fireplace Description:Gas, Great Room, Primary Bedroom, OutsideLaundry:Cabinets, Gas Dryer Hookup, Main Level, Laundry Room, SinkAppliances:Built-In Electric Oven, Convection Oven, Double Oven, Dishwasher, Disposal, Gas Range, Microwave, Refrigerator, Water Softener Owned, Tankless Water Heater, Water Purifier, Wine RefrigeratorHeating:Central, Gas, Multiple Heating UnitsCooling:Central Air, Electric, ENERGY STAR Qualified Equipment, 2 UnitsFloors:Carpet, TileRooms:18x12 Bedroom 2, 17x14 Bedroom 3, 18x15 Bedroom 4, 14x14 Dining Room, 41x25 Great Room, Kitchen, 25x15 Loft, 19x31 Primary Bedroom
Property Exterior Features
Construction:Frame, StuccoExterior:Balcony, Barbecue, Dog Run, Porch, Patio, Private Yard, Sprinkler/IrrigationArchitecture:Two StoryModel:6Roof:Pitched, TileWater Source:PublicSeptic or Sewer:Public SewerElectric:Photovoltaics Seller OwnedUtilities:Underground UtilitiesSecurity Features:Security System Owned, Fire Sprinkler System, GatedParking Description:Attached, Exterior Access Door, Garage, Inside Entrance, PrivateHas Garage:Fencing:Brick, Back YardPatio / Deck Description:Balcony, Covered, Patio, PorchHas a Pool:Pool Description:Association, CommunityHorse Amenities:NoneExposure Faces:NorthLot Description:1/4 to 1 Acre Lot, Back Yard, Cul-De-Sac, Drip Irrigation/Bubblers, Easement, Fruit Trees, Garden, No Rear Neighbors, Synthetic GrassLot Size in Acres:0.48Lot Size in Sq. Ft.:20,909Building Total Area (Sq. Ft.):5,047Energy Features:Windows, Solar Panel(s)Has View:View Description:Mountain(s)Stories:2Zoning:Single Family
Schools
Elementary:Goolsby Judy & JohnJr. High School:Fertitta Frank & VictoriaHigh School:Durango
Additional Information
Property Type:SFRProperty SubType:Single Family ResidenceProperty SubType 2:ResidentialStatus:ClosedIs Age Restricted:NoAssociation Fee Includes:Common Areas, Security, TaxesTax Amount:$16,314Builder:William LyDisclosures:Principal is Real Estate Licensed, Covenants/Restrictions DisclosureAssociation Name:The RidgesAssociation Amenities:Basketball Court, Clubhouse, Fitness Center, Gated, Pickleball, Park, Pool, Guard, Security, Tennis Court(s)HOA Fee:$405HOA Frequency:Monthly

Similar
Listings
