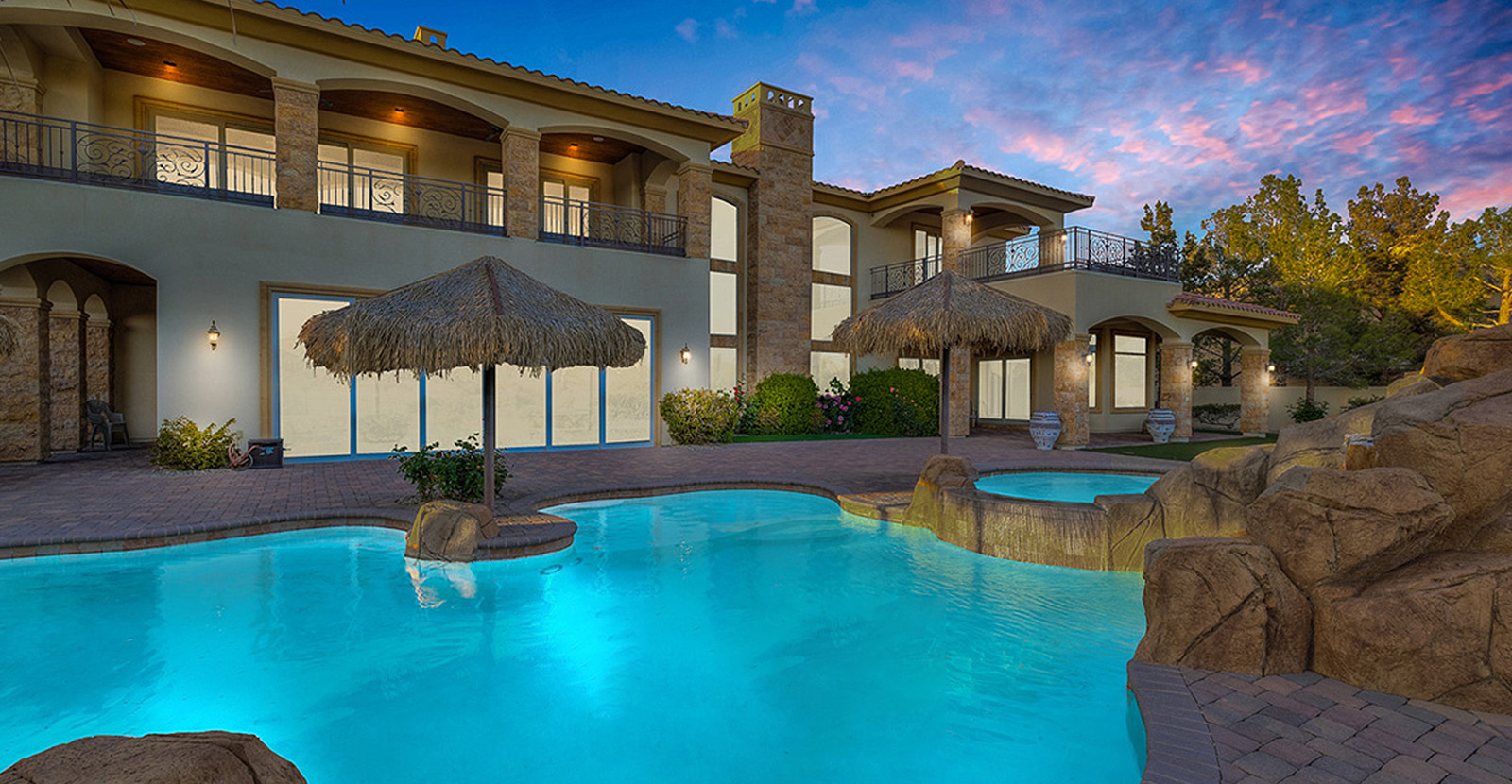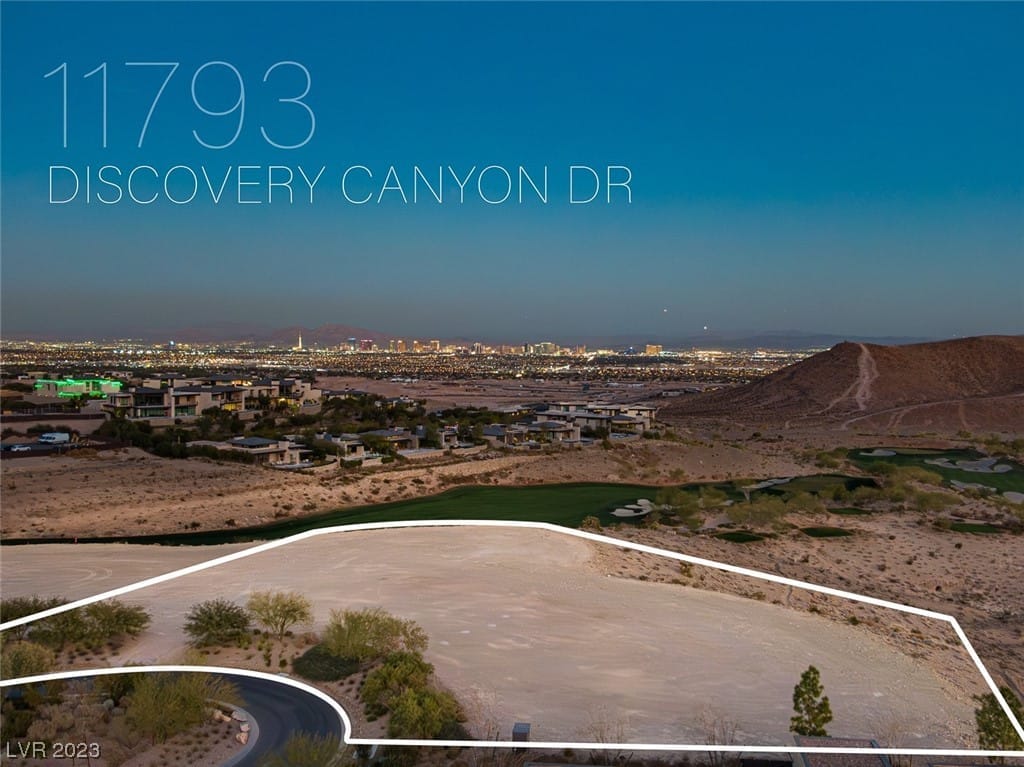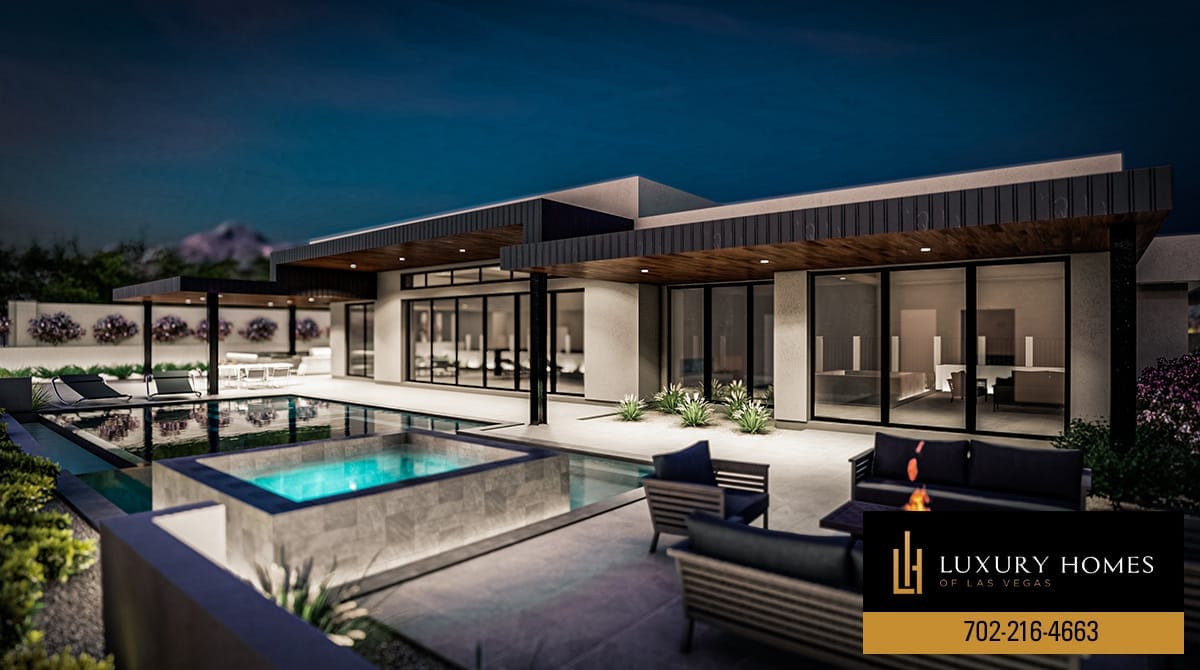
Main Content
130 Ortiz Court Las Vegas NV 89110
WOW! Single story at the base of Frenchman's Mountain with UNOBSTRUCTED STRIP VIEWS!! 3 bedrooms 3 baths!! This property has been renovated and is stunning. New porcelain onyx flooring throughout. Owner removed walls to open up this beautiful floor plan. A brand new kitchen with new cabinets with soft close doors, drawers, and roll outs. Huge 9' x 6' island and countertops with titanium gold granite. All new stainless steel appliances. All bathrooms have been updated with new vanities, sinks, toilets and custom multi-head showers! Custom window coverings throughout. Smooth walls, new baseboards, all new light fixtures. Family room has gas fireplace. This home is an entertainers delight! Large lot that is ready for your dream landscape design! 2 car garage with 6'x7' bonus storage room.











































