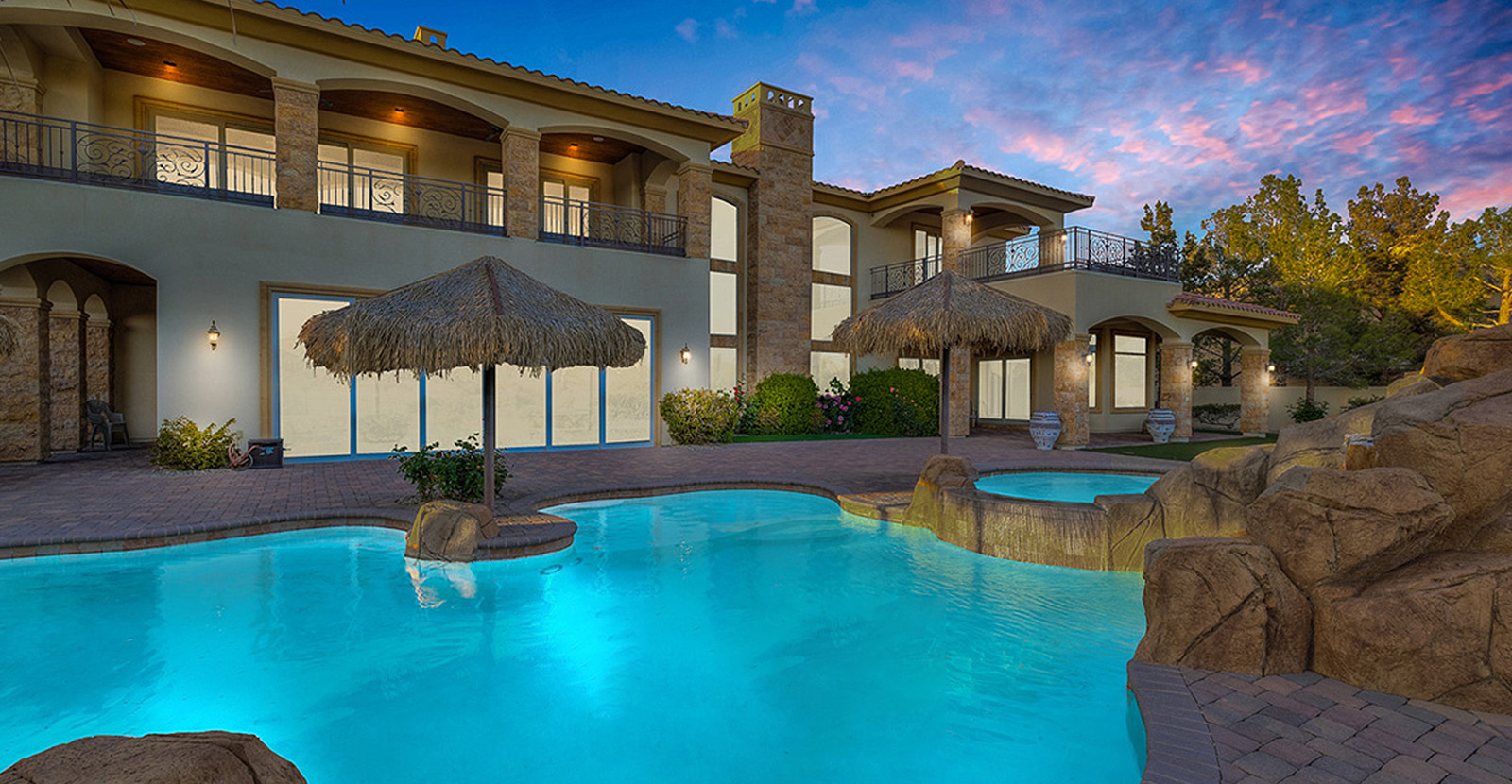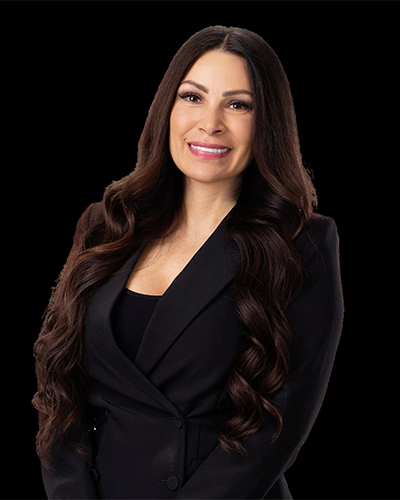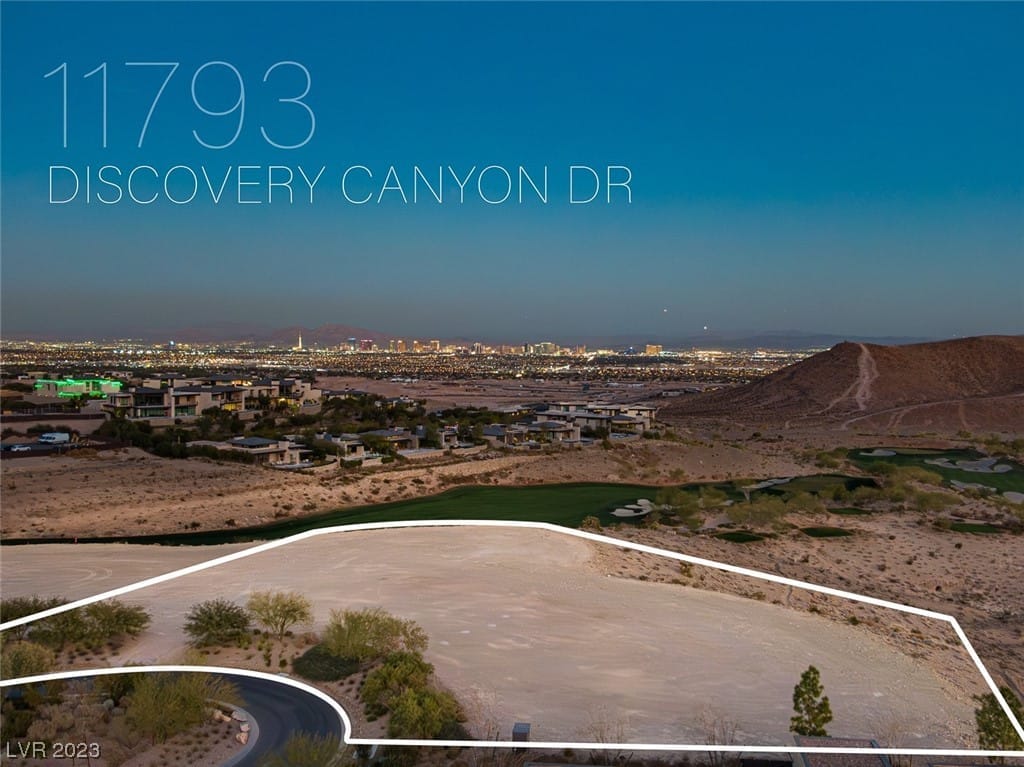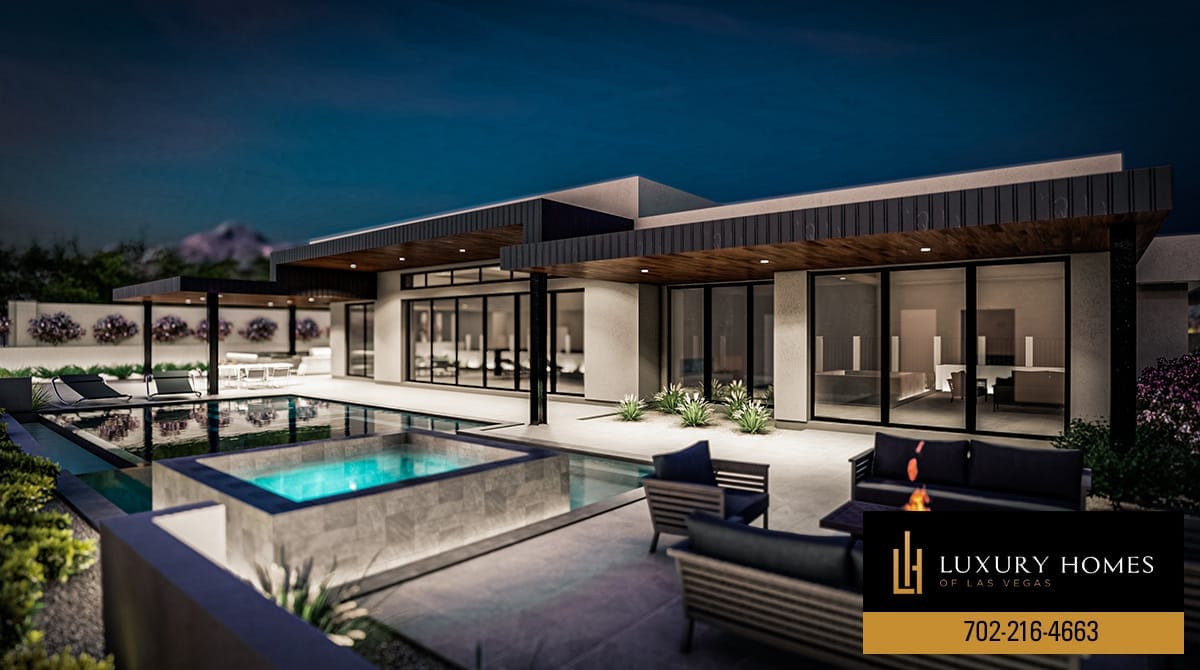
Main Content
1561 Crowned Eagle Street Las Vegas NV 89138
Welcome to your furnished brand new dream home in the gated community of Nighthawk in Summerlin! The home features an open and spacious floor plan, including a large family room that seamlessly connects to a contemporary kitchen. The kitchen boasts brand-new appliances, including a water softener and filtered water system. Enjoy the bright and airy feel throughout with plenty of natural light. On the first floor, you'll find a convenient bedroom and bath, perfect for guests or a private home office. Upstairs, there are 3 more bedrooms, including a primary suite with a generous walk-in closet, and an additional loft space that can be used as a home gym, playroom, or office. Step outside to the private backyard, complete with new landscaping, a beautiful paver patio, lush shrubs, and low-maintenance astro-turf. Rented fully furnished w/plates, dishes, etc for added convenience or unfurnished at $3300/month. Schedule a private showing today! Photos updated when all furniture is delivered.
























































