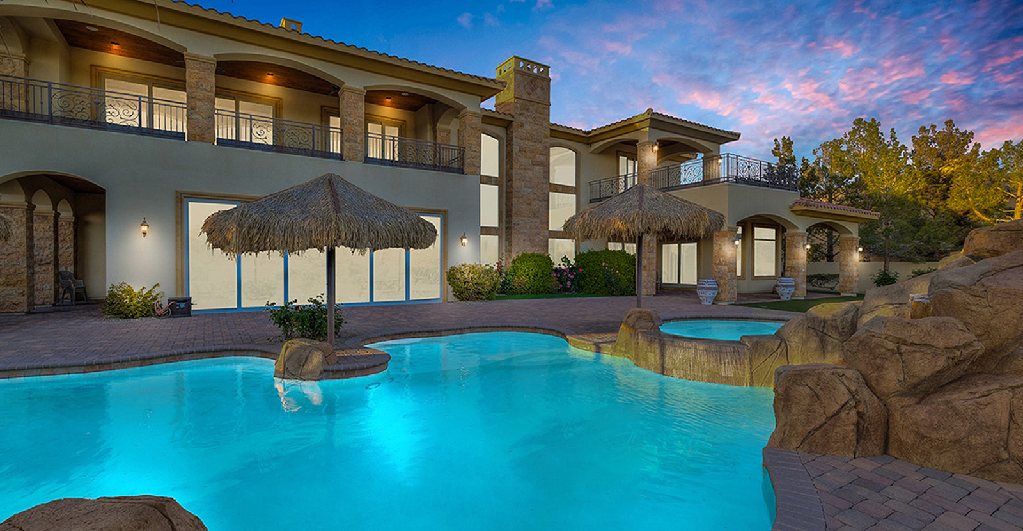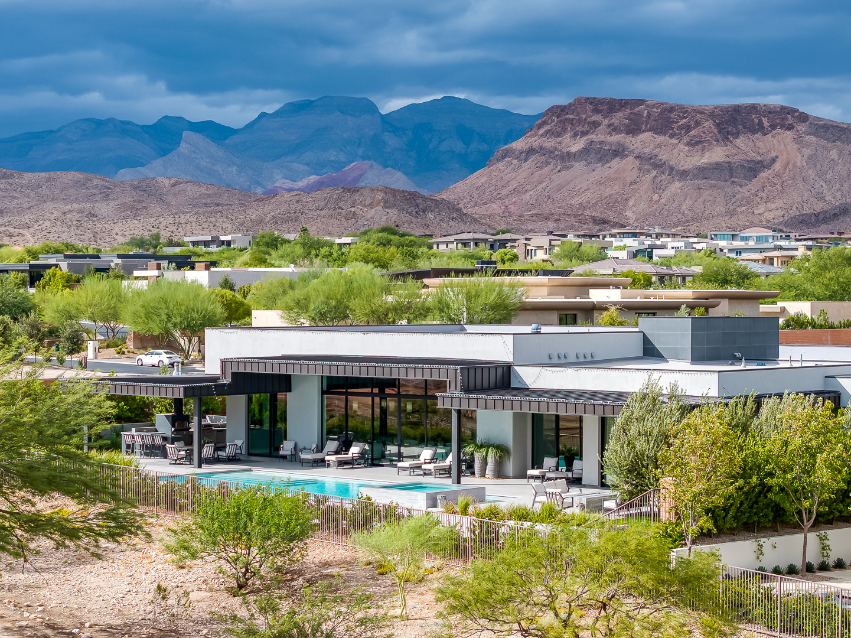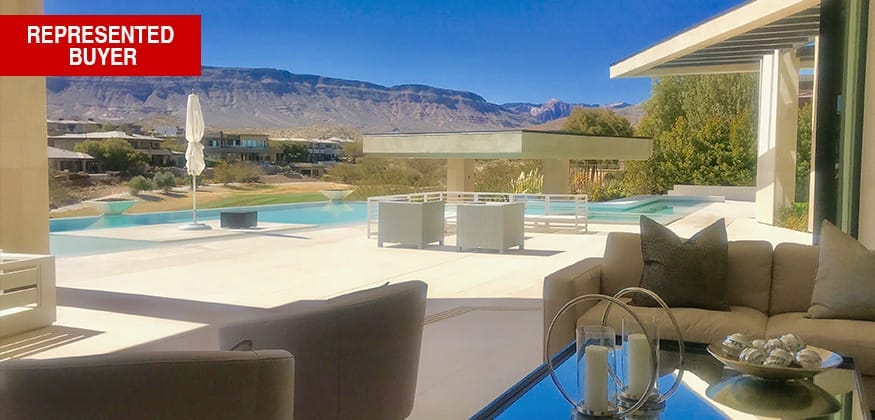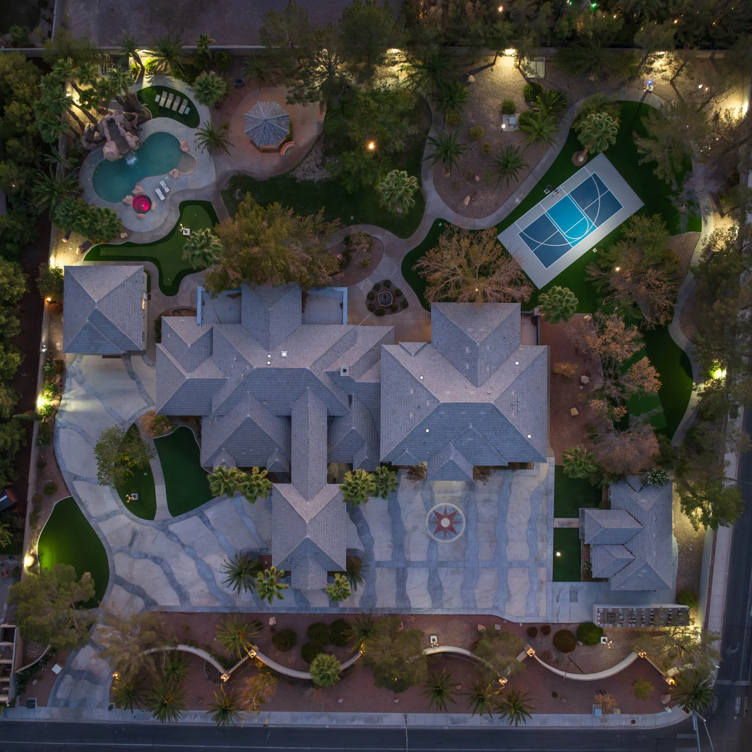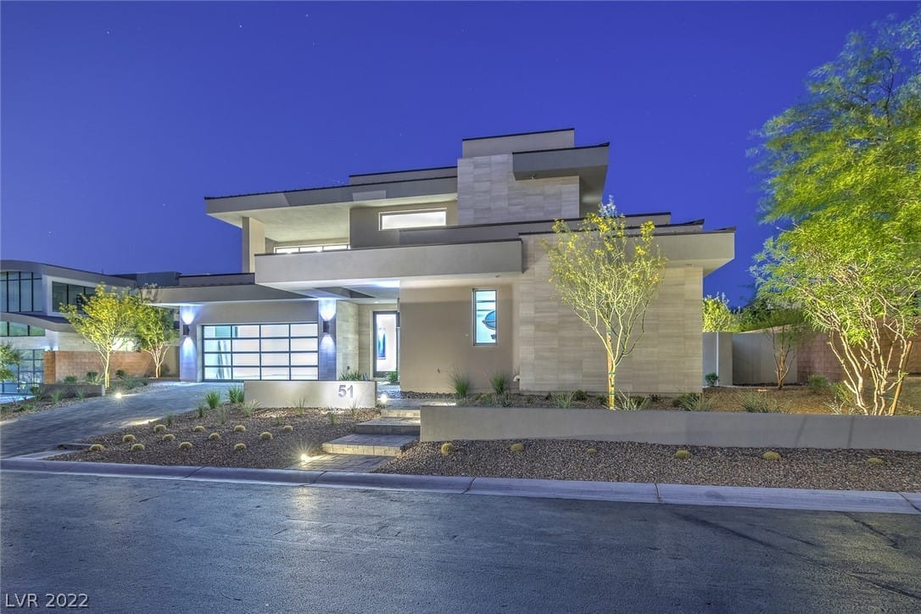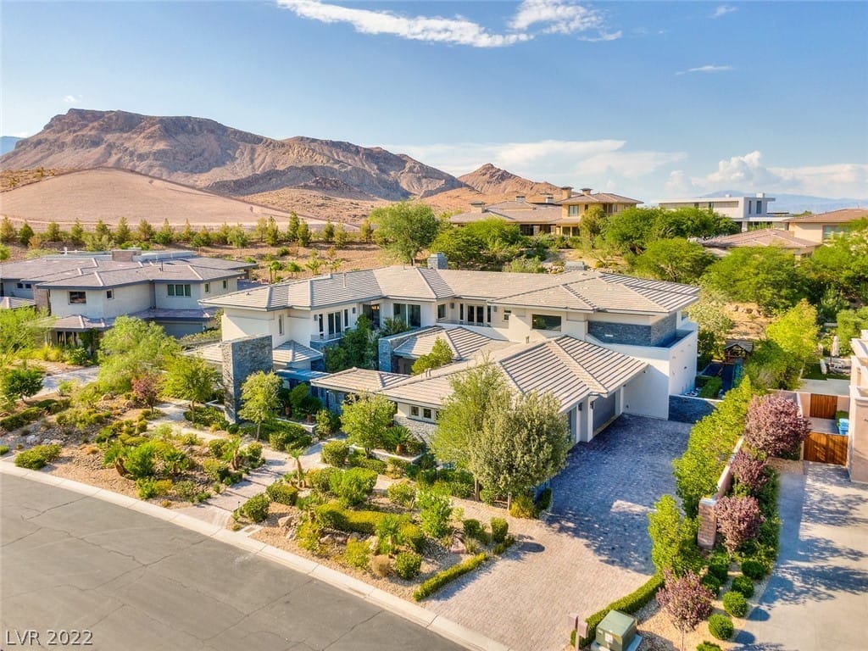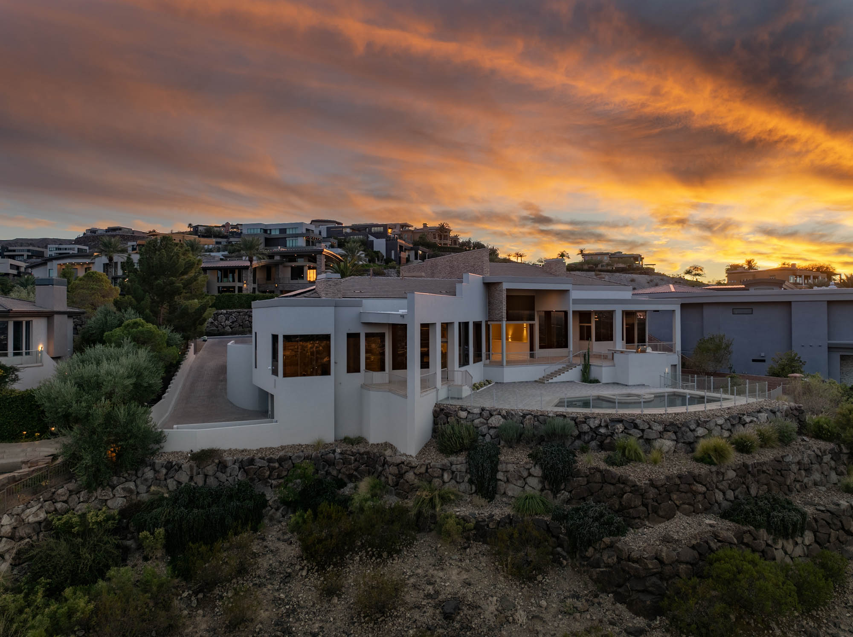1581 VILLA RICA Drive Henderson, NV 89052
$ 2,000,000
Address: 1581 VILLA RICA Drive
State/County: NV
City: Henderson
ZIP: 89052
Property Overview
Bedrooms:6Bathrooms:8Garage Spaces:4Year Built:2007Condition Status:Resale, Very Good ConditionLot Area:21,344 sq. ftAppx. Living Area:7,177 sq. ft
Property Location
County:Clark CountyCommunity Name:Seven HillsDirections: South on Eastern from I-215 past St Rose Pkwy. Remain right past Del Web fork. right on Grand Hills, 2nd left on Terracine Guard Gate. Right on Villa Rica.Subdivision:Seven Hills
Property Interior Features
Total Rooms:11Interior:Bedroom on Main Level, Ceiling Fan(s), Window TreatmentsFull Baths:43/4 Baths:31/2 Baths:1Dining Room Description:Formal Dining RoomFamily Room Description:2 Family Room +, Both Up & Down, Built-in Bookcases, Entertainment Center, Separate Family Room, Wet BarLiving Room Description:FormalKitchen Description: Breakfast Bar/Counter, Breakfast Nook/Eating Area, Custom Cabinets, Granite Countertops, Island, Lighting Recessed, Marble/Stone Flooring, Stainless Steel Appliances, Walk-in PantryHas Fireplace:Number of Fireplaces:3Fireplace Description:Family Room, Gas, Glass Doors, Living Room, Master Bedroom, Multi-SidedLaundry:Main Level, Upper LevelAppliances:Some Gas Appliances, Built-In Electric Oven, Double Oven, Dishwasher, Gas Cooktop, Disposal, Gas Dryer, Microwave, None, Plumbed For Gas, Refrigerator, Water Softener Owned, Water Purifier, Wine RefrigeratorHeating:Central, Gas, Multiple Heating UnitsCooling:Central Air, Electric, 2 UnitsFloors:Carpet, Hardwood, MarbleRooms:15x12 Bedroom 2, 15x11 Bedroom 3, 18x12 Bedroom 4, 15x12 Bedroom 5, 13x12 Den, 22x17 Dining Room, 24x22 Family Room, Kitchen, 16x16 Living Room, Master Bathroom
Property Exterior Features
Construction:Frame, StuccoExterior:Built-in Barbecue, Balcony, Barbecue, Courtyard, Patio, Private Yard, Sprinkler/Irrigation, Water FeatureArchitecture:Two Story, CustomRoof:TileWater Source:PublicSeptic or Sewer:Public SewerElectric:Photovoltaics NoneUtilities:Cable Available, Underground UtilitiesSecurity Features:Security System Owned, Gated CommunityParking Description:Attached, Garage, Garage Door Opener, Inside EntranceHas Garage:Garage Spaces:4Fencing:Block, Back YardPatio / Deck Description:Balcony, Covered, PatioHas a Pool:Pool Description:In Ground, Private, Pool/Spa Combo, WaterfallHas Golf Course:Horse Amenities:NoneExposure Faces:SouthLot Description:1/4 to 1 Acre Lot, Drip Irrigation/bubblers, Front Yard, Landscaped, Rocks, Synthetic Grass, Sprinklers TimerLot Size in Acres:0.49Lot Size in Sq. Ft.:21,344Building Total Area (Sq. Ft.):7,177Energy Features:WindowsHas View:View Description:City, Golf Course, Strip ViewStories:2Zoning:Single Family
Schools
Elementary School:Wolff EliseJr. High School:Webb, Del E.High School:Coronado High
Additional Information
Association Amenities:Golf Course, Gated, Playground, Guard, Security, Tennis Court(s)Property Type:SFRProperty SubType 2:ResidentialStatus:ClosedIs Age Restricted:NoAssociation Fee:$300Association Fee Frequency:MonthlyAssociation Fee Includes:Association Management, Maintenance Grounds, SecurityTax Amount:$15,638Disclosures:Covenants/Restrictions DisclosureAssociation Name:Seven Hills

Similar
Listings
