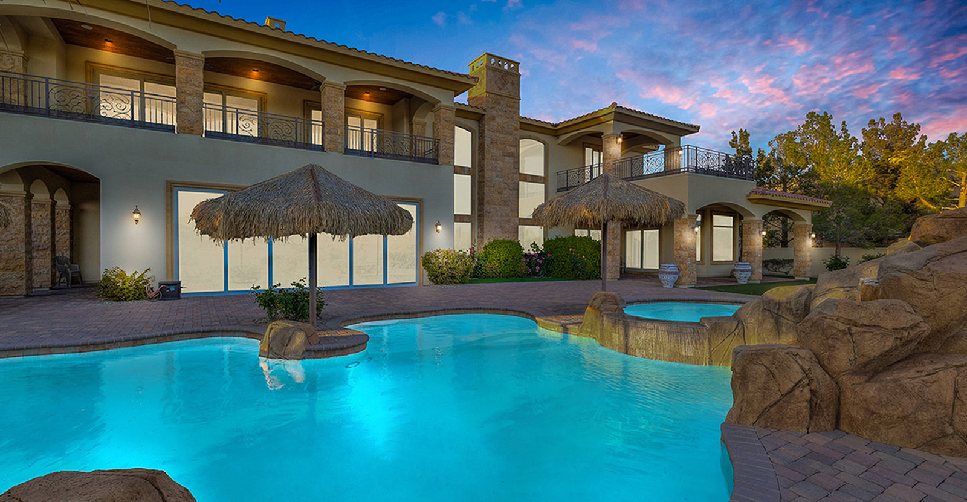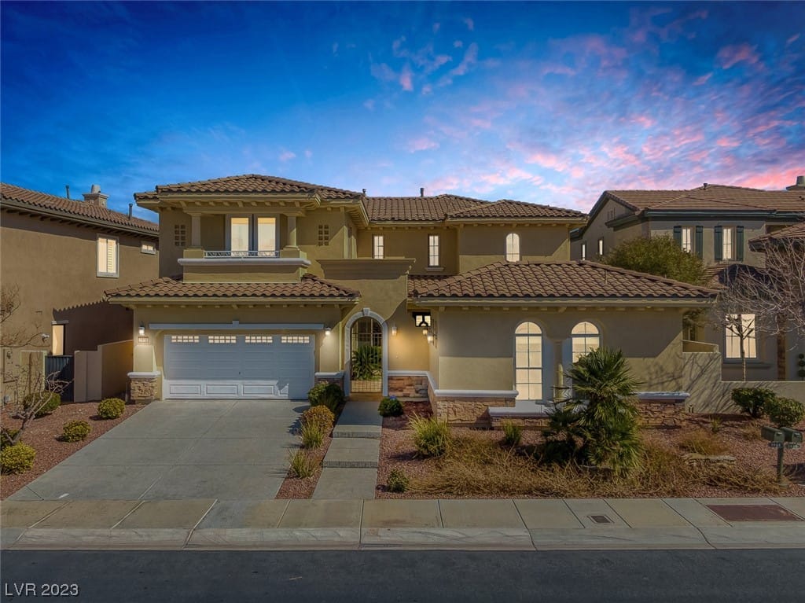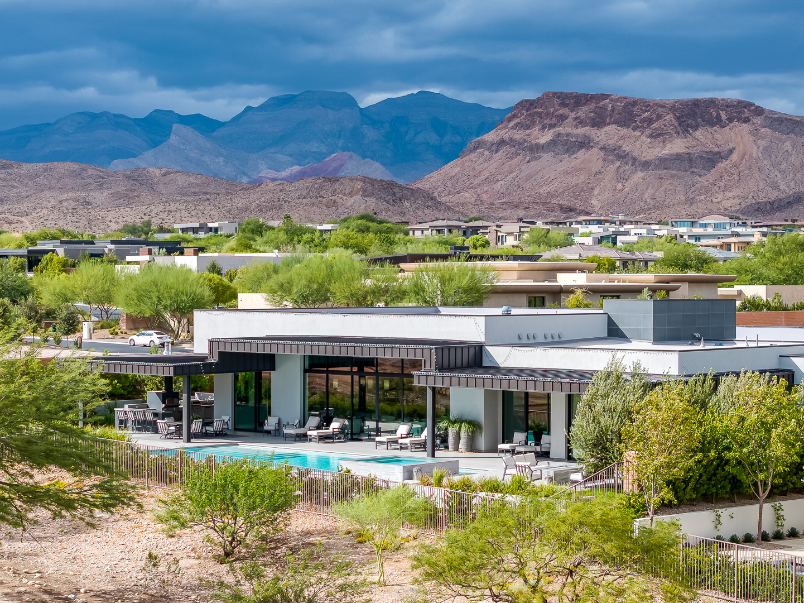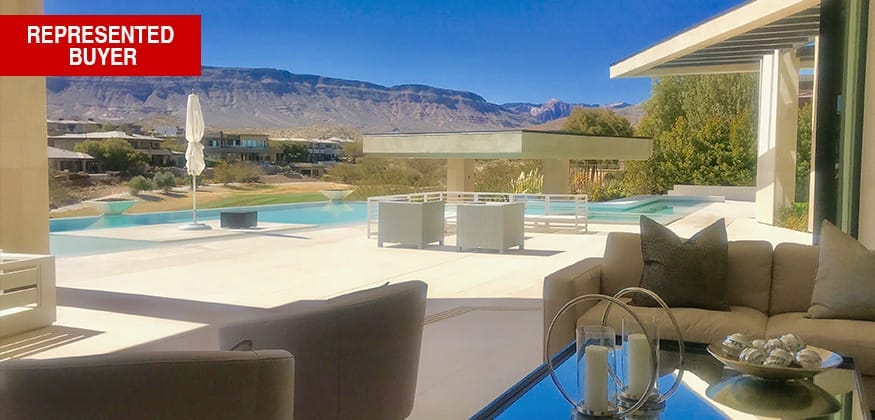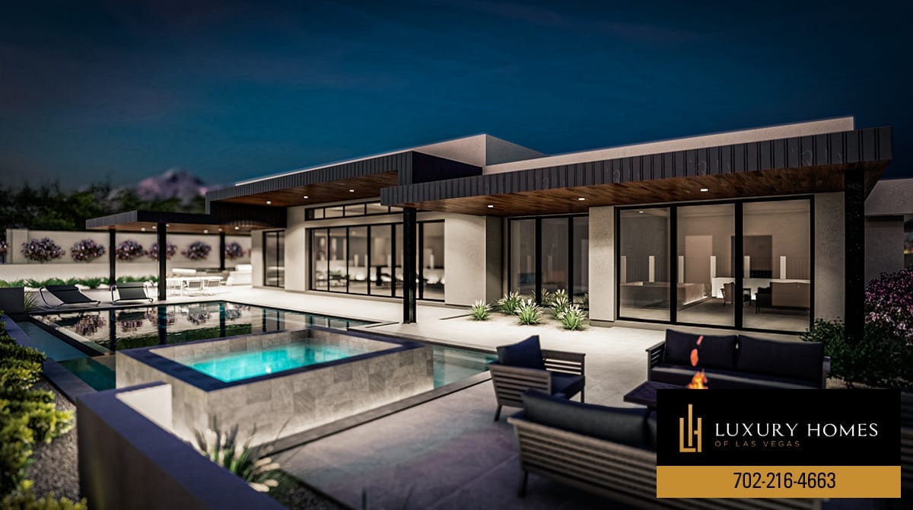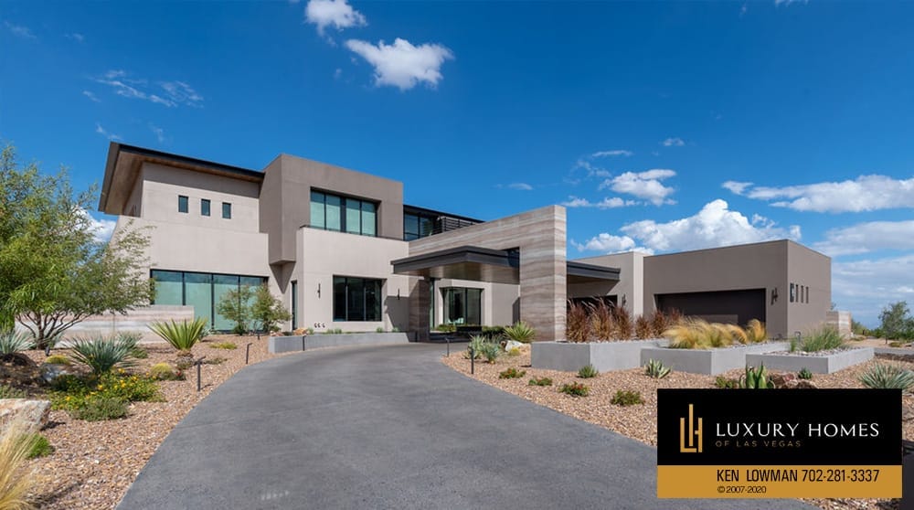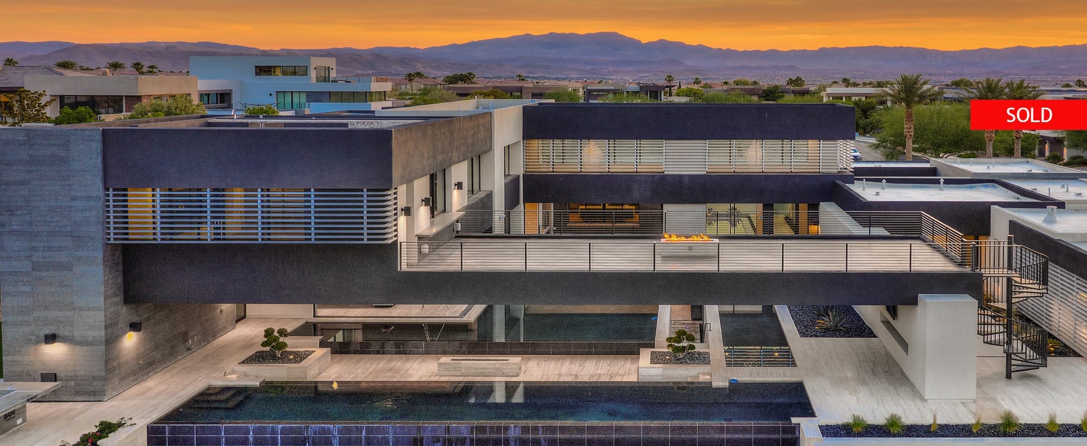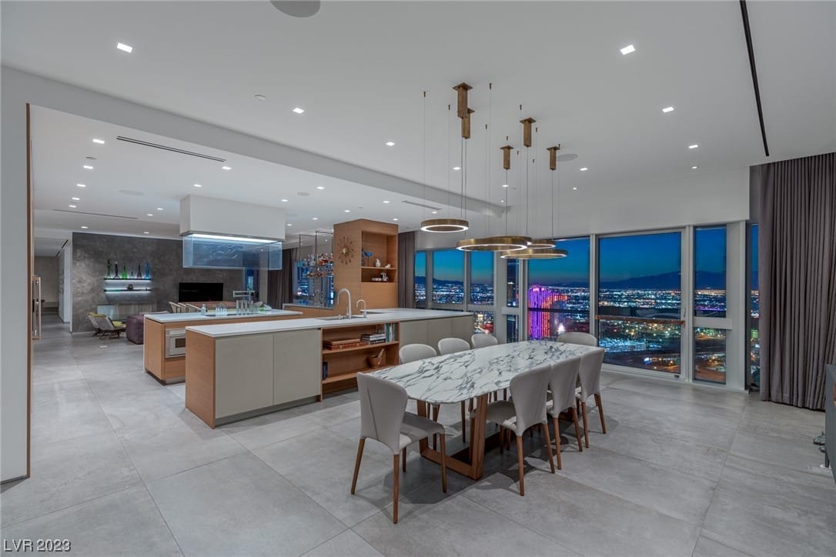1958 Country Cove Court Las Vegas, NV 89135
$ 1,450,000
Address: 1958 Country Cove Court
State/County: NV
City: Las Vegas
ZIP: 89135
Property Overview
Bedrooms:6Bathrooms:6Garage Spaces:2Year Built:2005Appx. Living Area:3,739 sq. ft
Property Location
County:Clark CountyDirections:West on Sahara from I-215, Left (S) on Red Rock Ranch, Right (W) into West Gate. Insert far right gate and follow the loop around until road turns into Country Cove.Subdivision:Red Rock Cntry Club At Summerlin
Property Interior Features
Total Rooms:10Interior:Bedroom on Main Level, Ceiling Fan(s), Window TreatmentsPrimary Bedroom Description:Balcony, Ceiling Fan, Ceiling Light, Custom Closet, Pbr Separate From Other, Upstairs, Walk-In Closet(s)Primary Bathroom Description:Double Sink, Make Up Table, Separate Shower, Separate TubFull Baths`:51/2 Baths:1Dining Room Description:Formal Dining RoomLiving Room Description:RearKitchen Description:Breakfast Bar/Counter, Breakfast Nook/Eating Area, Garden Window, Granite Countertops, Island, Lighting Recessed, Other, Pantry, Stainless Steel Appliances, Tile FlooringHas Fireplace:Number of Fireplaces:1Fireplace Description:Gas, Living RoomLaundry:Gas Dryer Hookup, Main Level, Laundry RoomAppliances:Built-In Gas Oven, Double Oven, Gas Cooktop, DisposalHeating:Gas, Multiple Heating UnitsCooling:Central Air, Electric, 2 UnitsFloors:Carpet, TileRooms:13x11 Bedroom 2, 15x11 Bedroom 3, 12x10 Bedroom 4, 20x17 Bedroom 5, 14x10 Den, 13x12 Dining Room, 15x15 Kitchen, 20x15 Living Room, 20x18 Primary Bathroom, 28x16 Primary Bedroom
Property Exterior Features
Exterior:Balcony, Barbecue, Courtyard, Patio, Sprinkler/IrrigationArchitecture:Two StoryRoof:TileWater Source:PublicSeptic or Sewer:Public SewerElectric:Photovoltaics NoneUtilities:Underground UtilitiesSecurity Features:Gated CommunityParking Description:Attached, Garage, Garage Door Opener, Inside EntranceHas Garage:Fencing:Back Yard, Wrought IronPatio / Deck Description:Balcony, PatioHas a Pool:Pool Description:In Ground, Private, AssociationHorse Amenities:NoneExposure Faces:WestLot Description:Drip Irrigation/BubblersStories:2
Additional Information
Association Amenities:Country Club, Clubhouse, Fitness Center, Gated, Pool, Guard, Security, Tennis Court(s)

Similar
Listings
