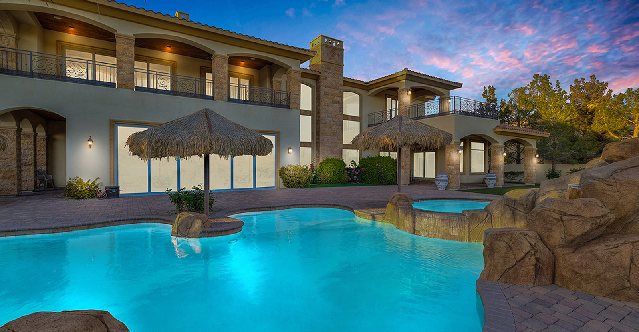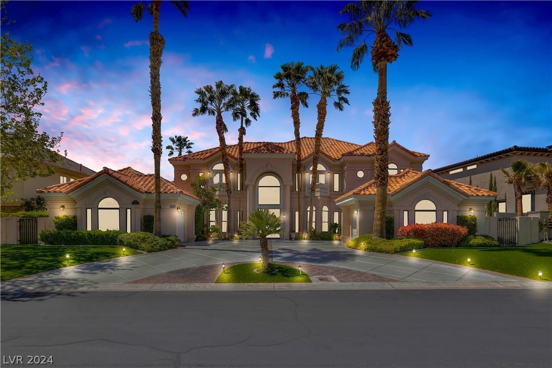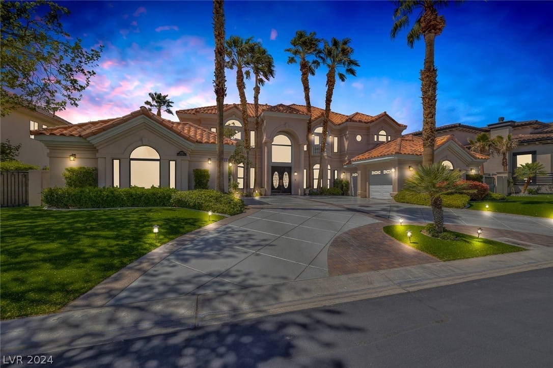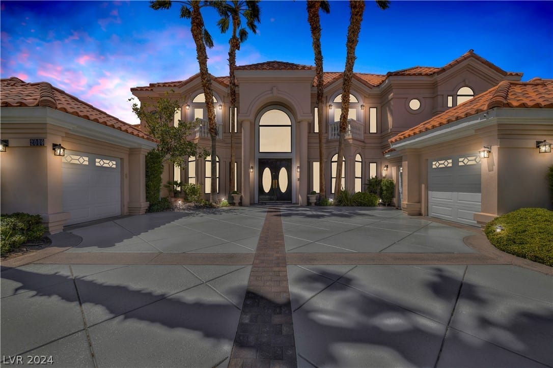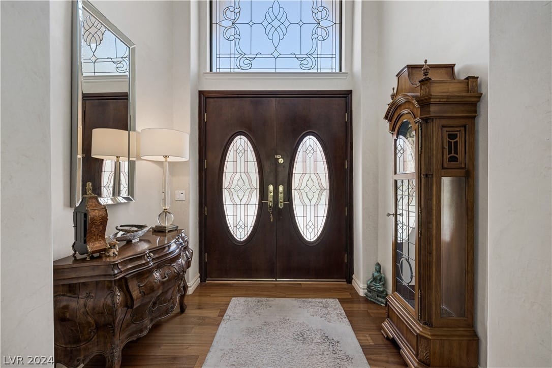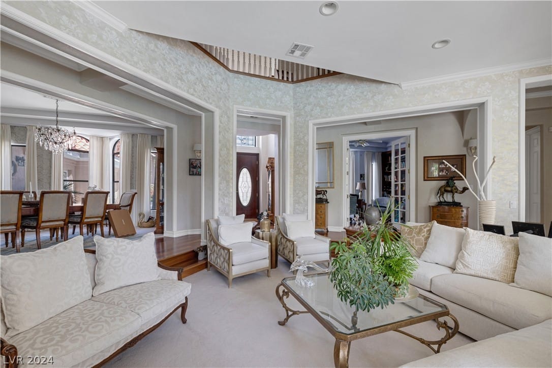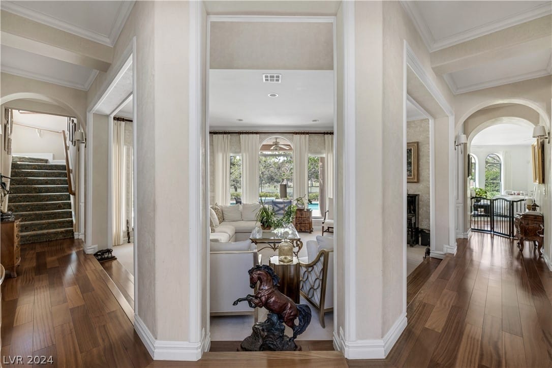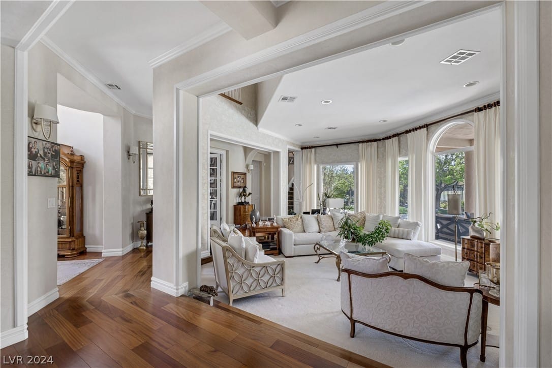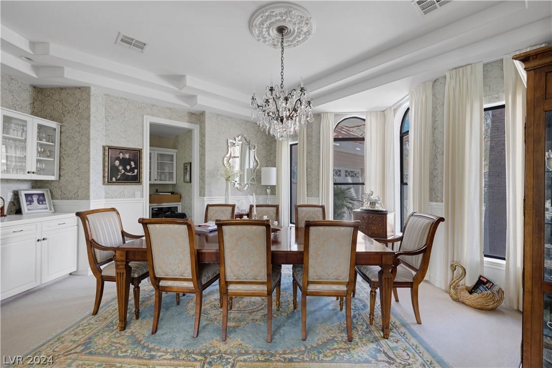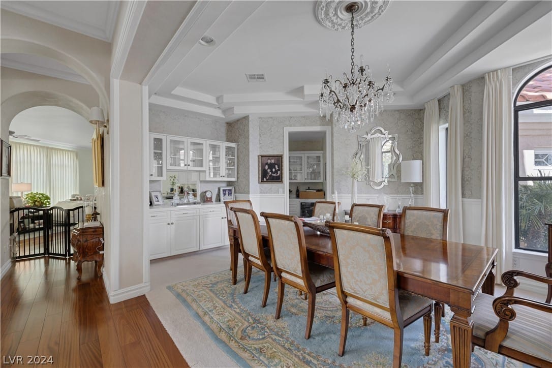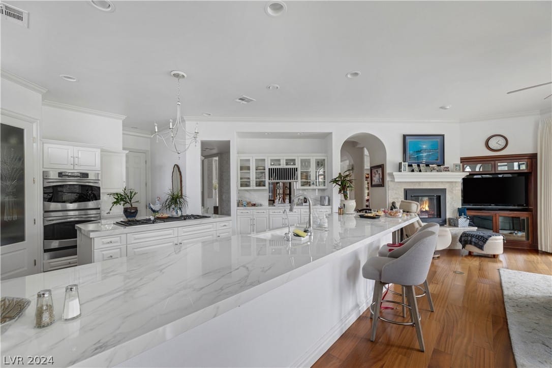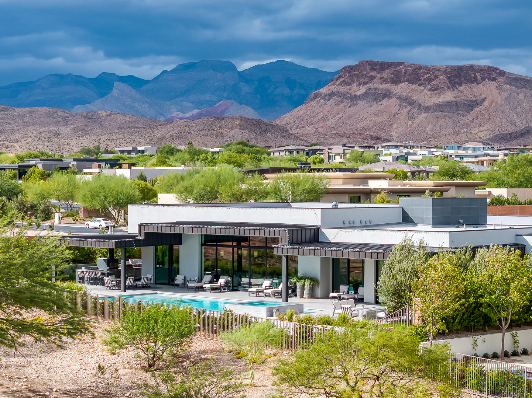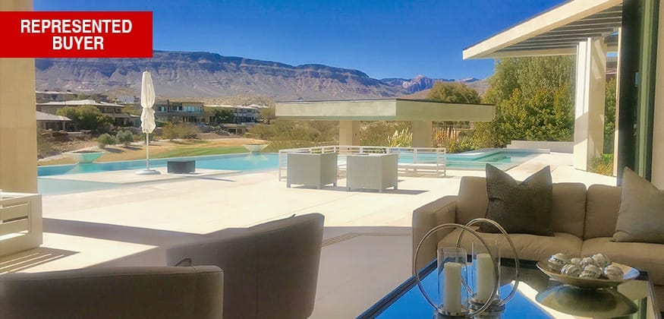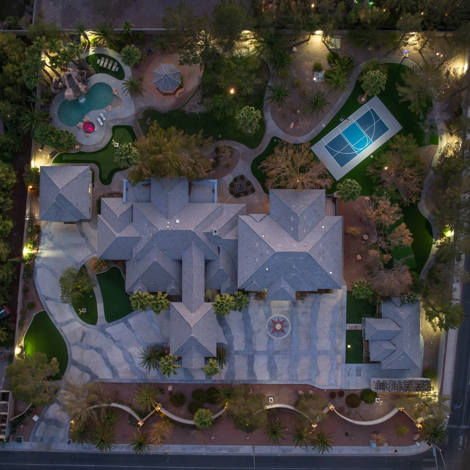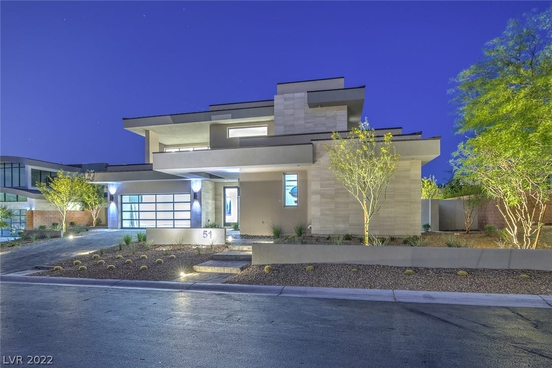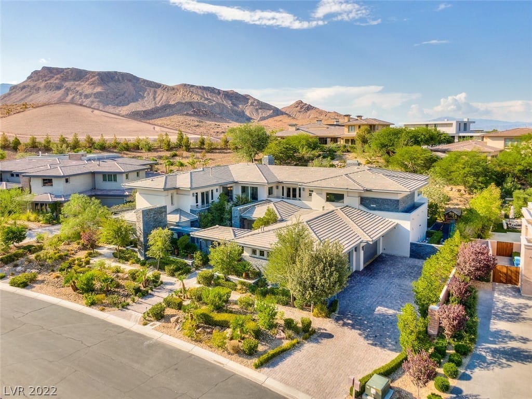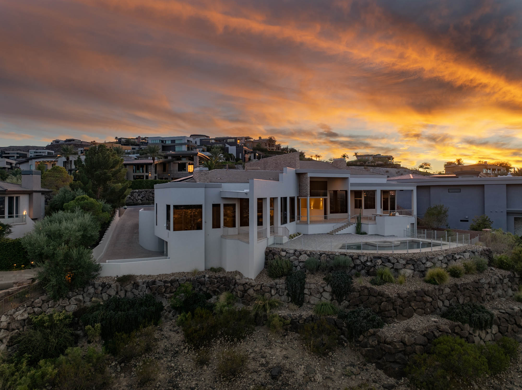2009 Eagle Trace Way Las Vegas NV 89117
2009 Eagle Trace Way
Las Vegas, NV 89117
$2,500,000
Status: Under Contract
Sold Date: 2024-11-08
Address: 2009 Eagle Trace Way
State/County: NV
City: Las Vegas
ZIP: 89117
Property Overview
Bedrooms:5Bathrooms:5Garage Spaces:3Year Built:1995Condition Status:ResaleLot Area:12,197 sq. ftAppx. Living Area:5,755 sq. ft
Property Location
County:Clark CountyCommunity Name:Canyon GateSubdivision:Canyon Gate Cntry Club Emerald Hill Estate
Property Interior Features
Total Rooms:10Interior:Bedroom on Main Level, Ceiling Fan(s), Handicap Access, Window TreatmentsPrimary Bedroom Description:Upstairs, Walk-In Closet(s)Primary Bathroom Description:Double Sink, Make Up Table, Separate Shower, Separate TubFull Baths:41/2 Baths:1Spa:In GroundDining Room Description:Dining Area, Formal Dining RoomFamily Room Description:Downstairs, Separate Family RoomLiving Room Description:NoneKitchen Description:Breakfast Bar/Counter, Breakfast Nook/Eating Area, Pantry, Quartz CountertopsAssociation Amenities:Country Club, Fitness Center, Golf Course, Gated, Pickleball, Pool, Guard, Security, Tennis Court(s)Has Fireplace:Number of Fireplaces:1Fireplace Description:Family Room, GasLaundry:Gas Dryer Hookup, Main Level, Laundry RoomAppliances:Built-In Gas Oven, Double Oven, Dryer, Gas Cooktop, Disposal, Microwave, Refrigerator, Wine Refrigerator, WasherFurnished:UnfurnishedAccessibility:Accessibility FeaturesWindows Description:Blinds, Double Pane WindowsHeating:Central, GasCooling:Central Air, ElectricFloors:Carpet, HardwoodRooms:19x19 Bedroom 2, 16x15 Bedroom 3, 16x15 Bedroom 4, 12x12 Bedroom 5, 15x23 Dining Room, 14x23 Family Room, 21x21 Kitchen, 27x19 Living Room, 16x25 Primary Bathroom, 25x21 Primary Bedroom
Property Exterior Features
Exterior:Handicap Accessible, Private YardArchitecture:Two StoryRoof:TileWater Source:PublicSeptic or Sewer:Public SewerElectric:Photovoltaics Seller OwnedUtilities:Underground UtilitiesSecurity Features:Gated CommunityParking Description:Attached, GarageHas Garage:Garage Spaces:3Fencing:Block, Back Yard, Wrought IronHas a Pool:Pool Description:In Ground, Private, Association, CommunityHas Golf Course:Horse Amenities:NoneExposure Faces:EastLot Description:1/4 to 1 Acre Lot, Back Yard, Front Yard, LandscapedLot Size in Acres:0.28Energy Features:Solar Panel(s), WindowsHas View:Golf CourseStories:2Zoning:Single Family
Schools
Elementary School:OberJr. High School:Johnson WalterHigh School:Bonanza
Additional Information
Property Type:SFRProperty SubType:Single Family ResidenceProperty SubType 2:ResidentialStatus:ActiveIs Age Restricted:NoAssociation Fee:$356Association Fee Frequency:MonthlyAssociation Fee Includes:Association Management, Maintenance Grounds, Recreation Facilities, SecurityTax Amount:$11,609Association Name:Canyon Gate

Similar
Listings
