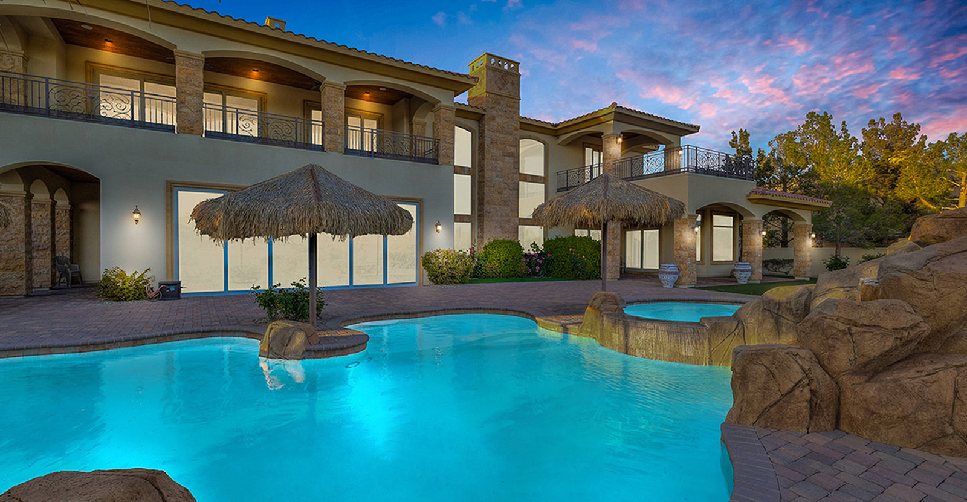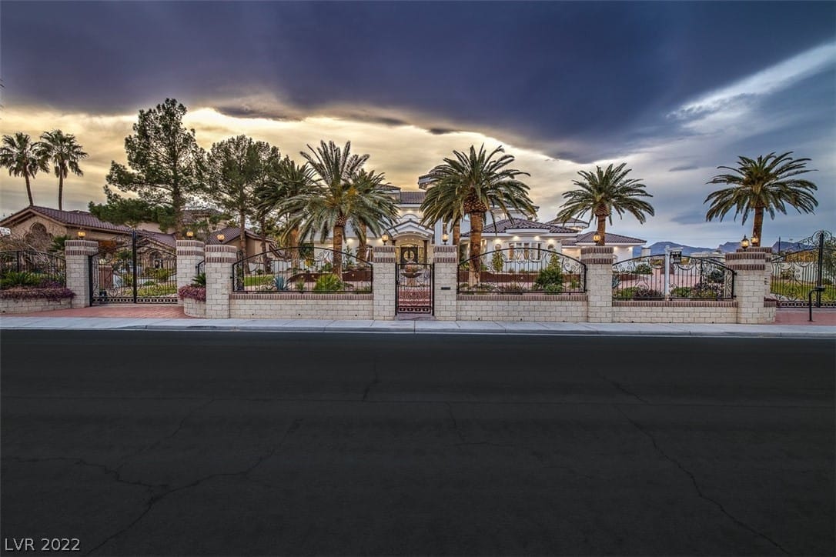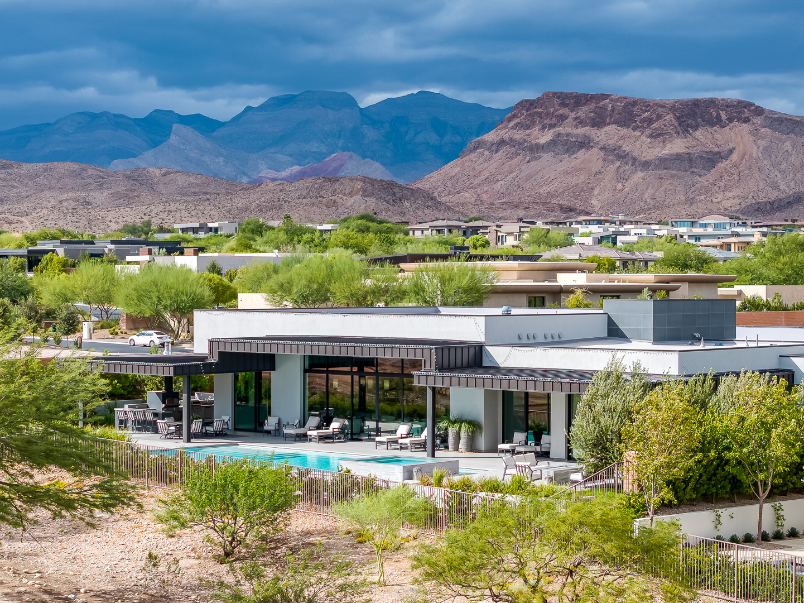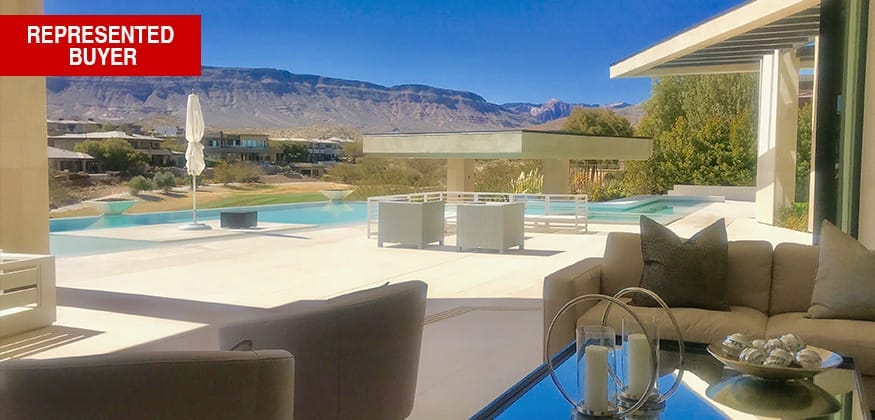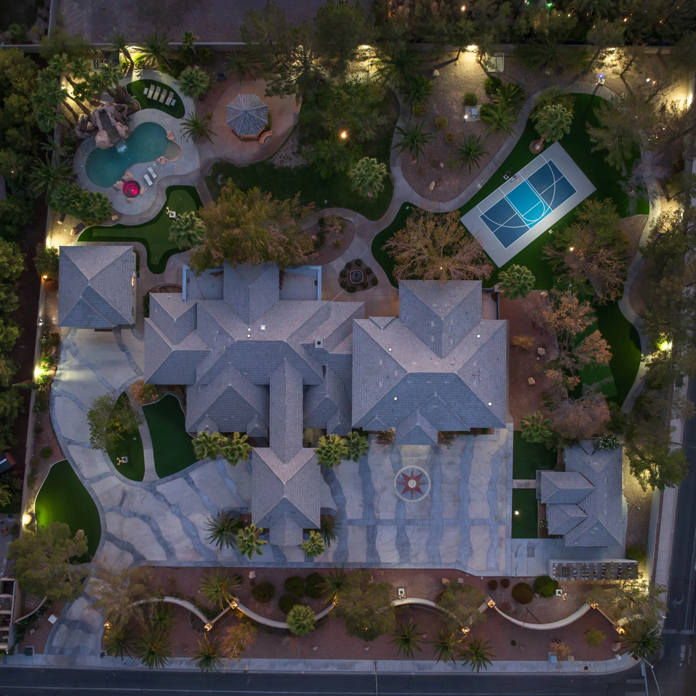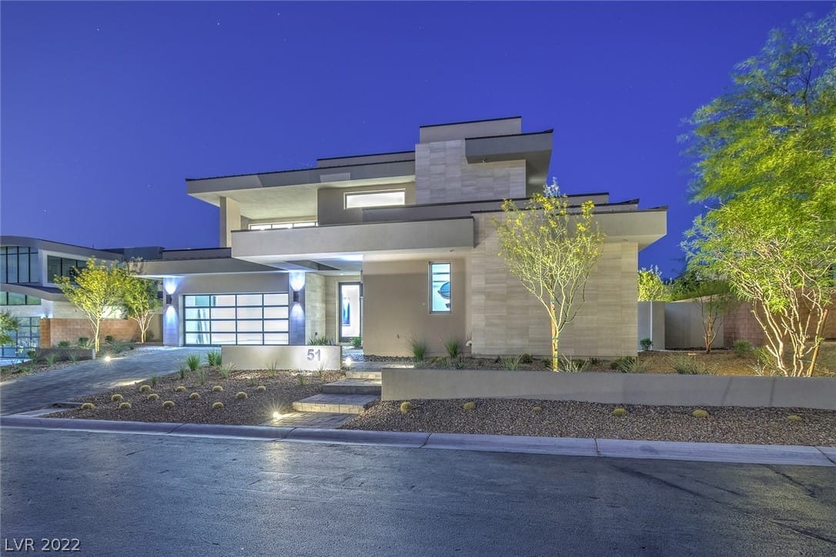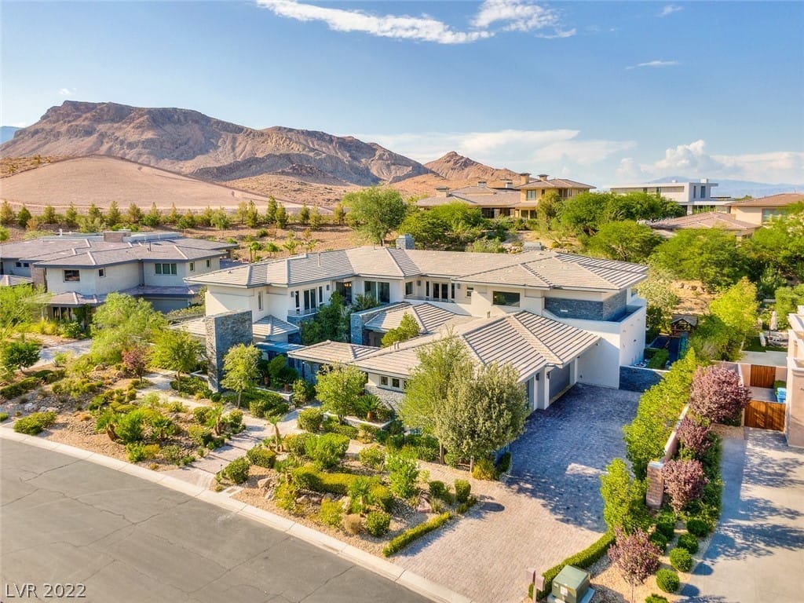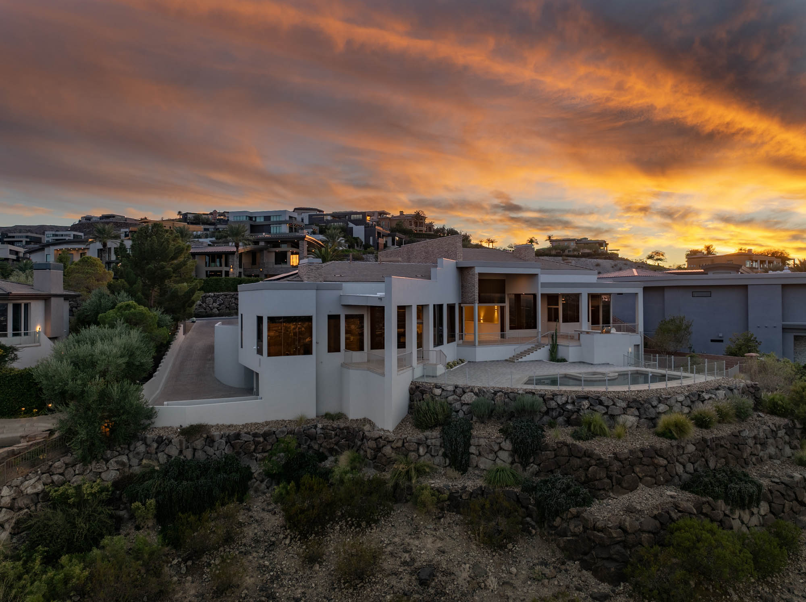2021 S Valadez Street Las Vegas, NV 89117
$ 3,750,000
Address: 2021 South Valadez Street
State/County: NV
City: Las Vegas
ZIP: 89117
Property Overview
Bedrooms:6Bathrooms:7Garage Spaces:3Year Built:1997Lot Area:94,525 sq. ftAppx. Living Area:7,419 sq. ft
Property Location
County:Clark CountyDirections:From Sahara and Buffalo, North on Buffalo, Left on El Parque, Left onto South Valadez Street.Subdivision:Buffalo Estates
Property Interior Features
Total Rooms:10Rooms:19x16 Bedroom 2, 15x14 Bedroom 3, 17x12 Bedroom 4, 16x14 Bedroom 5, 16x15 Dining Room, 28x28 Family Room, Kitchen, 27x21 Living Room, Master Bathroom, 20x18 Master BedroomInterior:Bedroom on Main Level, Ceiling Fan(s), Window Treatments, Central VacuumFull Baths:33/4 Baths:21/2 Baths:2Spa:In GroundDining Room Description:Formal Dining RoomFamily Room Description:Vaulted Ceiling, Wet BarLiving Room Description:Entry Foyer, Formal, Sunken, Surround Sound, Vaulted CeilingKitchen Description:Breakfast Bar/Counter, Breakfast Nook/Eating Area, Granite Countertops, Island, Marble/Stone Flooring, Stainless Steel Appliances, Walk-in PantryHas Fireplace:Number of Fireplaces:3Fireplace Description:Family Room, Gas, Living Room, Primary BedroomLaundry:Cabinets, Gas Dryer Hookup, Laundry Room, SinkAppliances:Built-In Gas Oven, Double Oven, Gas Cooktop, Disposal, Microwave, Refrigerator, Water Softener OwnedHas Basement:Construction:Block, StuccoHeating:Central, Gas, Multiple Heating UnitsCooling:Central Air, Electric, 2 UnitsFloors:Carpet, Hardwood, MarbleRooms:19x16 Bedroom 2, 15x14 Bedroom 3, 17x12 Bedroom 4, 16x14 Bedroom 5, 16x15 Dining Room, 28x28 Family Room, Kitchen, 27x21 Living Room, Master Bathroom, 20x18 Master Bedroom
Property Exterior Features
Exterior:Built-in Barbecue, Balcony, Barbecue, Circular Driveway, Sprinkler/IrrigationArchitecture:Two StoryRoof:TileWater Source:PublicSeptic or Sewer:Public SewerElectric:Photovoltaics NoneUtilities:Underground UtilitiesSecurity Features:Security System OwnedParking Description:Attached, Finished Garage, Garage, Garage Door Opener, RV Gated, RV Access/ParkingHas Garage:Fencing:Block, Back Yard, Wrought IronPatio / Deck Description:BalconyHas a Pool:Pool Description:In Ground, Private, Pool/Spa ComboHorse Amenities:NoneExposure Faces:EastLot Description:1 to 5 Acres, Back Yard, Drip Irrigation/Bubblers, Front Yard, Landscaped, Synthetic GrassLot Size in Acres:2.17Lot Size in Sq. Ft.:94,525Building Total Area (Sq. Ft.):7,419Energy Features:WindowsHas View:View Description:Mountain(s), Strip ViewStories:2Zoning:Single Family
Schools
Elementary:Derfelt Herbert AJr. High School:Johnson WalterHigh School:Bonanza
Additional Information
Property Type:SFRProperty SubType:Single Family ResidenceProperty SubType 2:ResidentialStatus:ClosedIs Age Restricted:NoTax Amount:$18,250Association Amenities:None
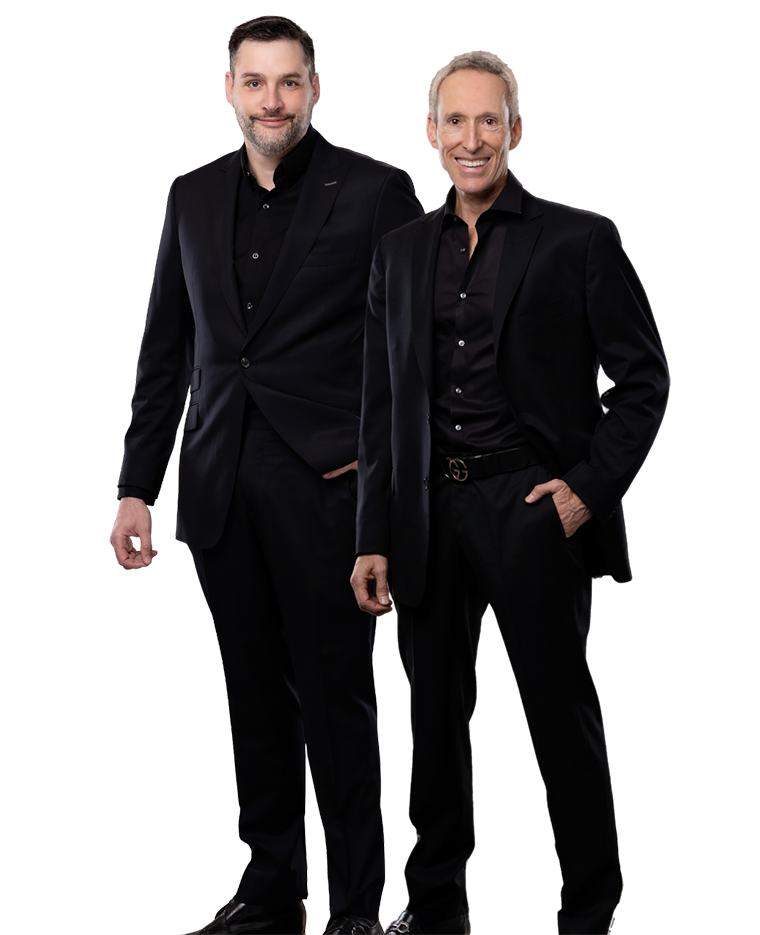
Similar
Listings
