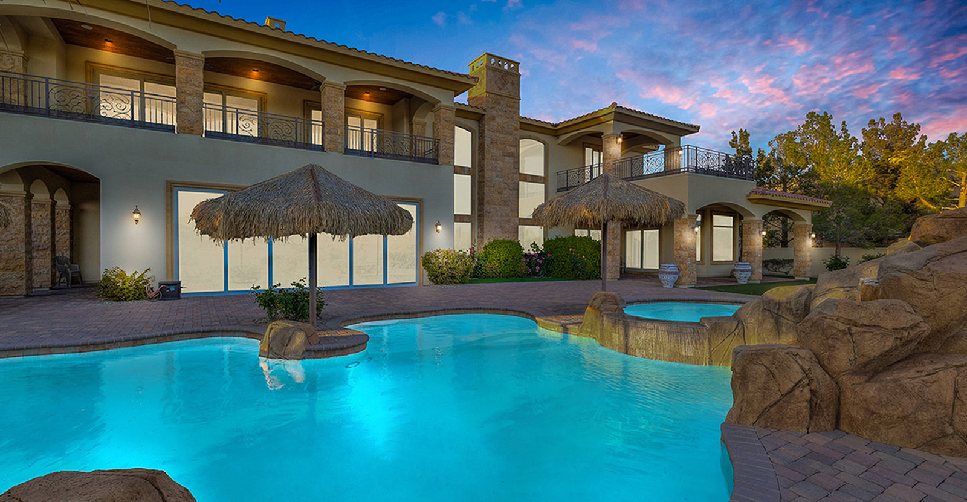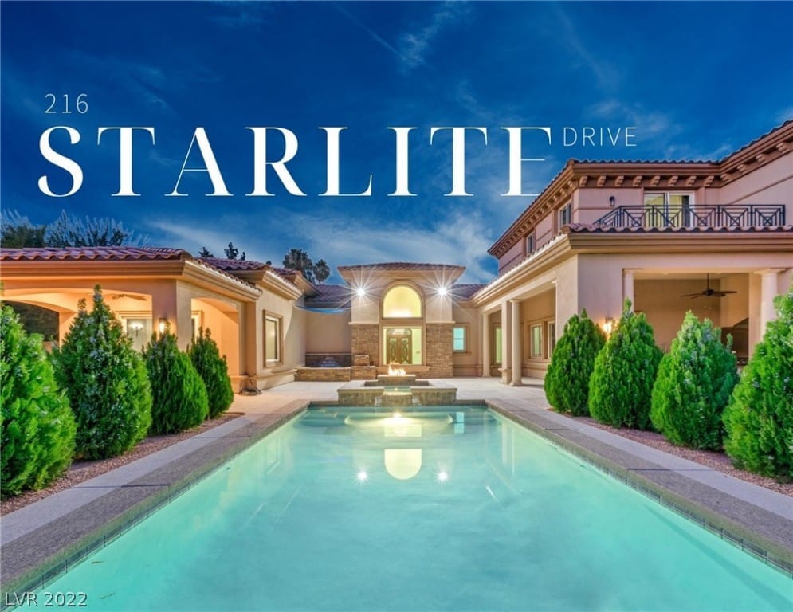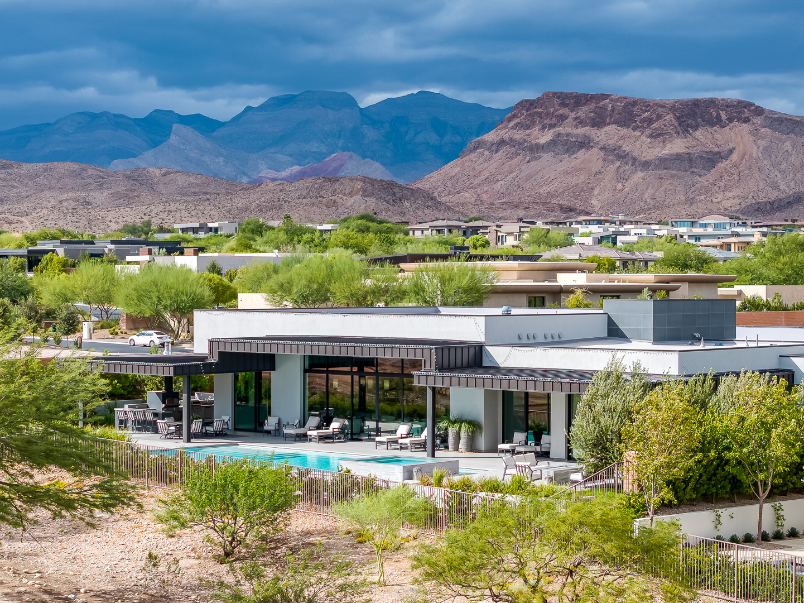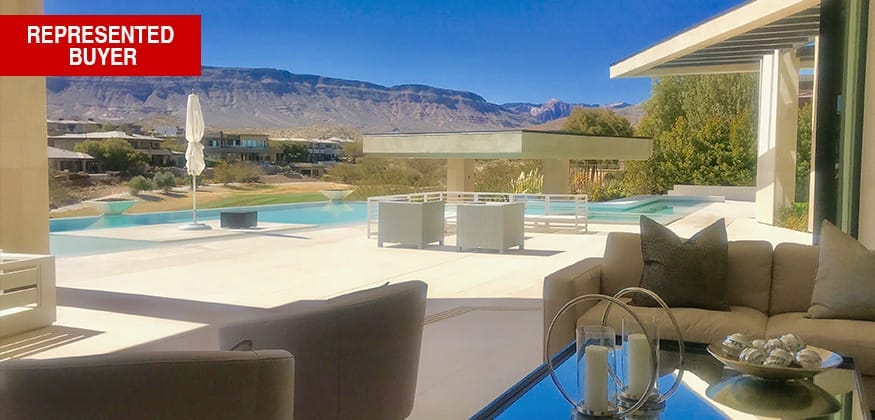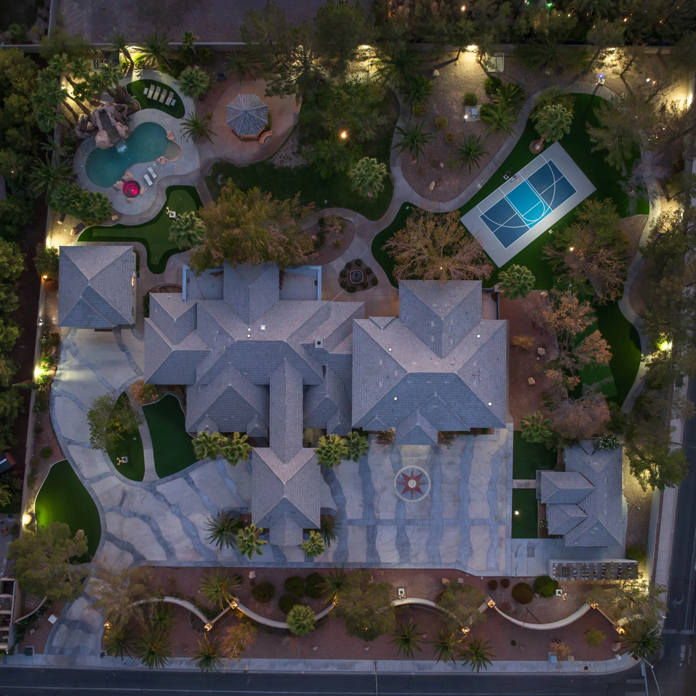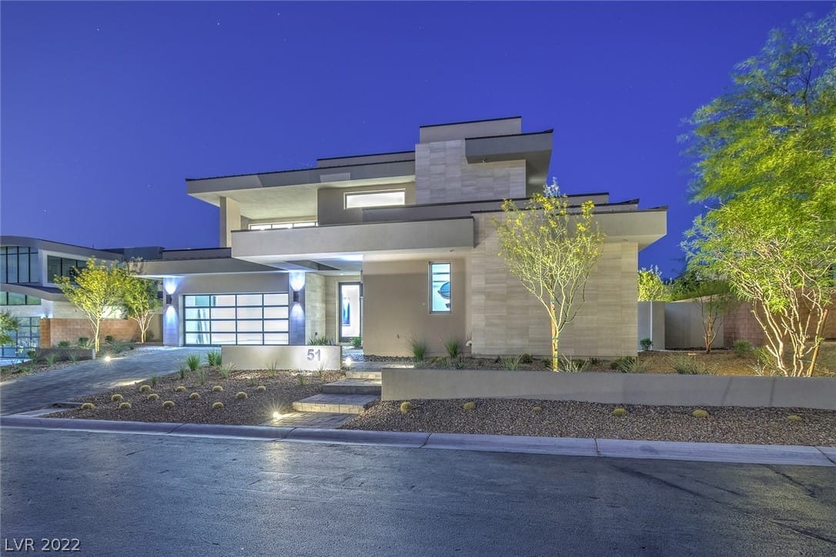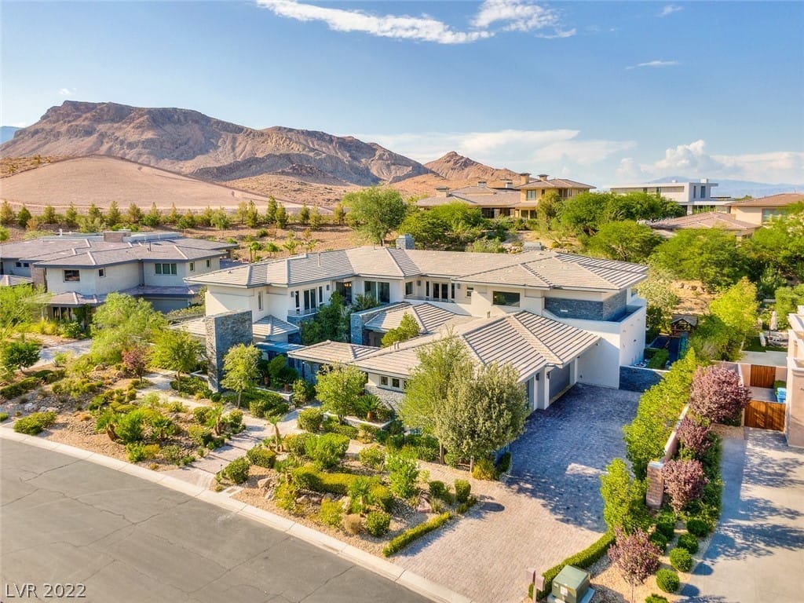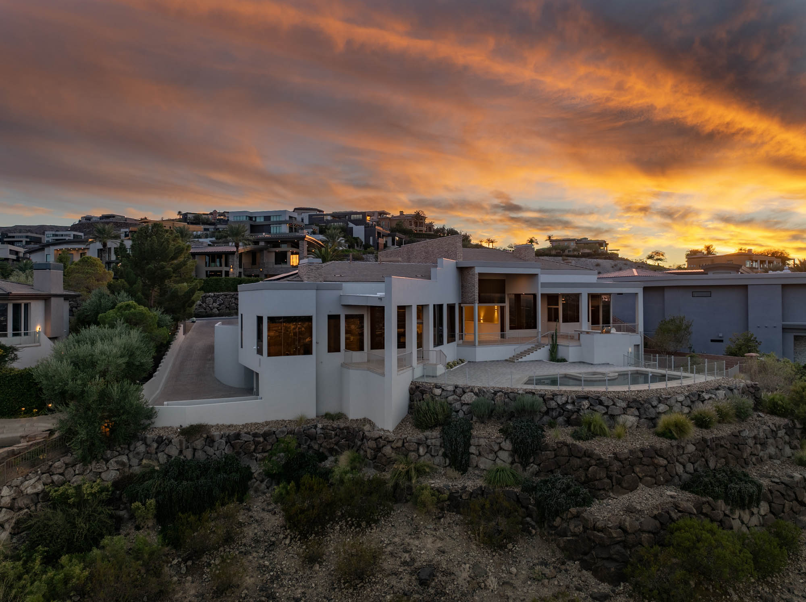216 Starlite Drive Las Vegas, NV 89107
$ 2,300,000
Address: 216 Starlite Drive
State/County: NV
City: Las Vegas
ZIP: 89107
Property Overview
Bedrooms:5Bathrooms:7Garage Spaces:4Year Built:2015Condition Status:Good Condition, ResaleLot Area:24,394 sq. ftAppx. Living Area:5,177 sq. ft
Property Location
County:Clark CountyCommunity Name:Rancho Bel AirDirections:From 95 & Rancho, South on Rancho, Right on Rancho Bel Air (Guard ), Left on Windjammer, follow to property on left cornerSubdivision:Rancho Bel Air
Property Interior Features
Total Rooms:12Interior:Bedroom on Main Level, Ceiling Fan(s), Primary Downstairs, Window Treatments, Central VacuumPrimary Bedroom Description:Ceiling Fan, Ceiling Light, Custom Closet, Downstairs, Pbr Separate From Other, Sitting Room, Walk-In Closet(s)Primary Bathroom Description:Double Sink, Make Up Table, Separate Shower, Separate Tub, Tub With JetsHas Primary Bedroom Downstairs:Full Baths:61/2 Baths:1Spa:In GroundDining Room Description:Dining Area, Formal Dining RoomFamily Room Description:Ceiling Fan, Downstairs, Vaulted CeilingLiving Room Description:Entry Foyer, Formal, Front, Vaulted CeilingKitchen Description:Breakfast Bar/Counter, Breakfast Nook/Eating Area, Butler Pantry, Custom Cabinets, Granite Countertops, Island, Marble/Stone Flooring, Pantry, Stainless Steel Appliances, Vaulted Ceiling, Walk-in PantryHas Fireplace:Number of Fireplaces:2Fireplace Description:Bedroom, Electric, Family RoomLaundry:Gas Dryer Hookup, Laundry RoomAppliances:Built-In Gas Oven, Double Oven, Dryer, Dishwasher, ENERGY STAR Qualified Appliances, Gas Cooktop, Disposal, Gas Range, Microwave, Refrigerator, Water Softener Owned, Tankless Water Heater, Wine Refrigerator, WasherHeating:Central, GasCooling:Central Air, ElectricFloors:Hardwood, MarbleRooms:17x14 Bedroom 2, 15x18 Bedroom 3, 19x13 Bedroom 4, 12x18 Den, 16x12 Dining Room, 25x18 Family Room, 15x19 Kitchen, 12x15 Living Room, 17x25 Loft, 15x16 Media Room, 18x17 Primary Bathroom, 29x18 Primary Bedroom
Property Exterior Features
Exterior:Built-in Barbecue, Balcony, Barbecue, Patio, Private Yard, Sprinkler/IrrigationArchitecture:Two StoryRoof:TileWater Source:PublicSeptic or Sewer:Public SewerElectric:Photovoltaics NoneUtilities:Cable Available, Underground UtilitiesSecurity Features:Security System Owned, Gated CommunityParking Description:Attached, Epoxy Flooring, Garage, Garage Door Opener, Inside EntranceHas Garage:Fencing:Block, Back YardPatio / Deck Description:Balcony, Covered, PatioHas a Pool:Pool Description:Pool/Spa Combo, WaterfallHorse Amenities:NoneExposure Faces:EastLot Description:1/4 to 1 Acre Lot, Drip Irrigation/Bubblers, Desert Landscaping, Fruit Trees, LandscapedLot Size in Acres:0.56Lot Size in Sq. Ft.:24,394Building Total Area (Sq. Ft.):5,177Energy Features:Doors, WindowsHas View:View Description:Mountain(s)Stories:2Zoning:Single Family
Schools
Elementary School:Wasden HowardJr. High School:Hyde ParkHigh School:Clark Ed. W.
Additional Information
Association Amenities:Gated, GuardProperty Type:SFRProperty SubType:Single Family ResidenceProperty SubType 2:ResidentialStatus:ClosedIs Age Restricted:NoAssociation Fee Includes:Maintenance Grounds, SecurityTax Amount:$15,255Disclosures:Covenants/Restrictions DisclosureAssociation Name:Rancho Bel AirHOA Fee:$215HOA Frequency:Monthly

Similar
Listings
