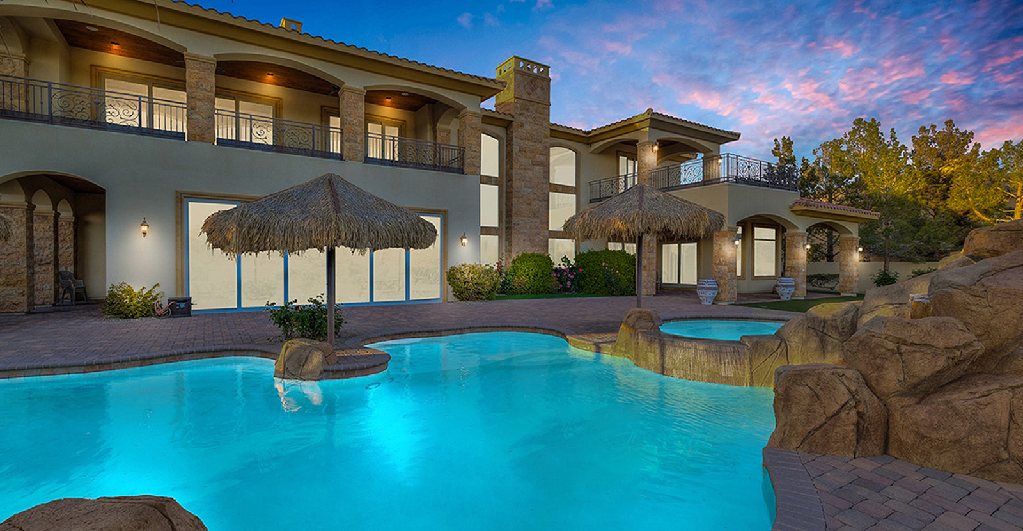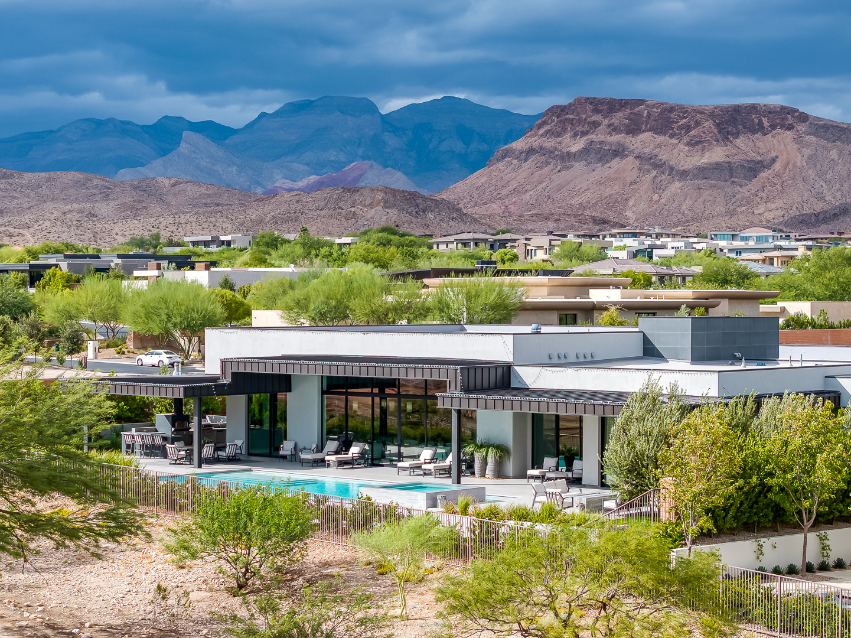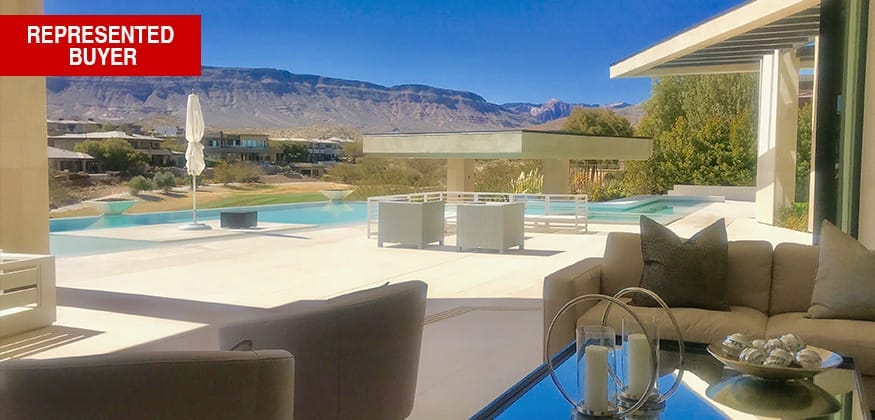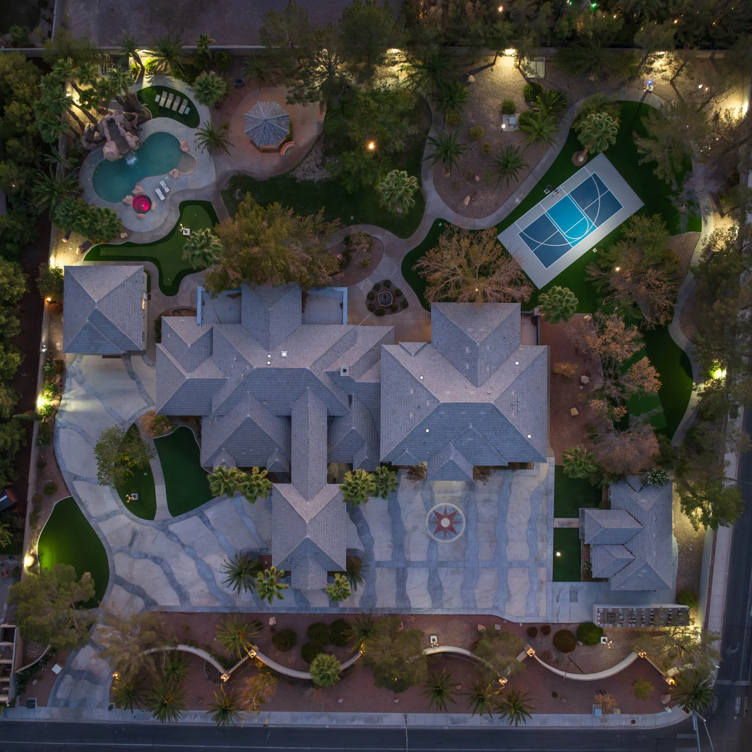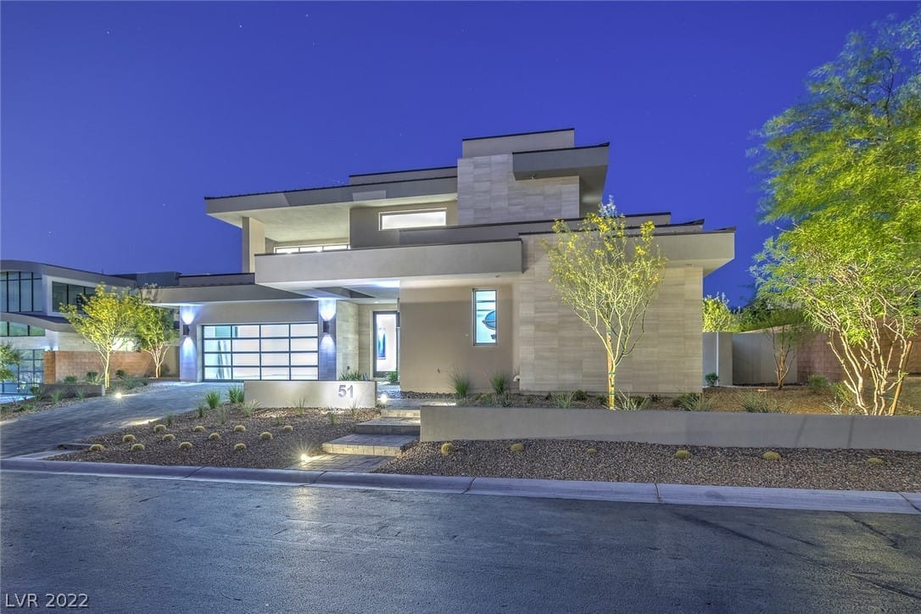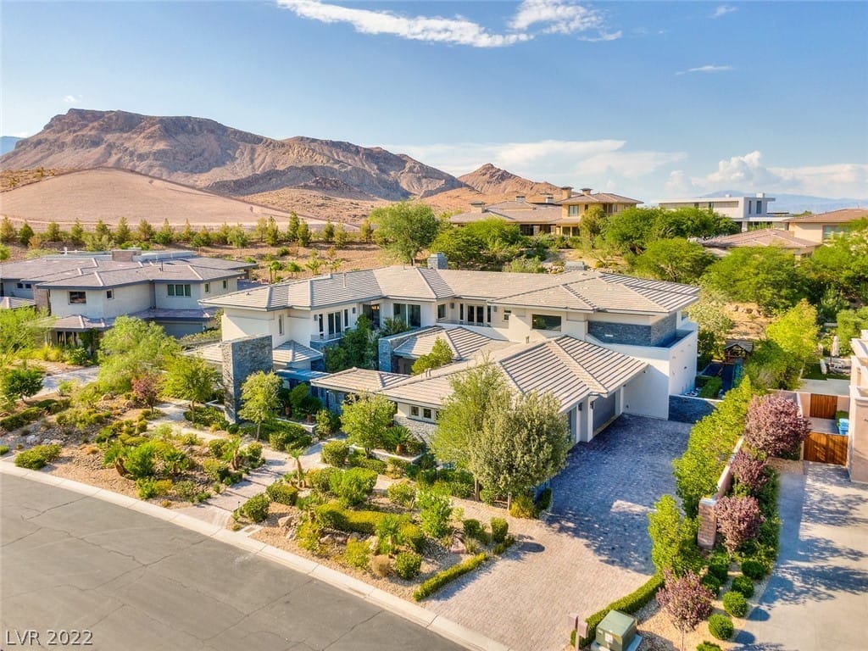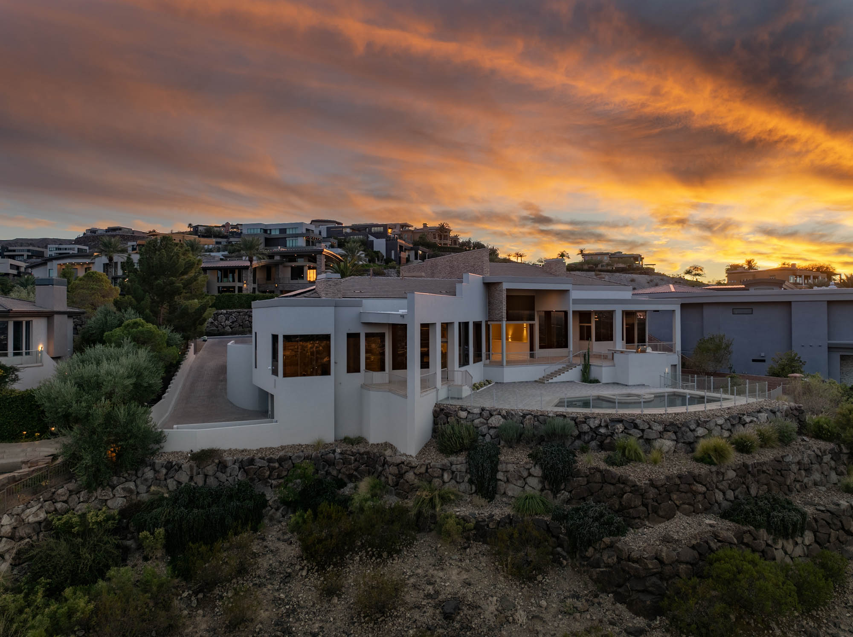2183 King Crest Court Henderson, NV 89052
$ 2,550,000
Address: 2183 King Crest Court
State/County: NV
City: Henderson
ZIP: 89052
Property Overview
Bedrooms:5Bathrooms:6Garage Spaces:3Year Built:2019Condition Status:Resale, Very Good ConditionLot Area:12,197 sq. ftAppx. Living Area:4,664 sq. ft
Property Location
County:Clark CountyCommunity Name:Blackrock CommunityDirections:215 to Green Valley Pkwy, head South, continue on Sunridge Heights Pkwy, left on Canyon Heights Dr, straight on Cyn Hts Dr, left on Vester Pl, left on King Crest Ct.Subdivision:The Canyons At Macdonald Ranch Parcel F/L Phase 2
Property Interior Features
Total Rooms:12Interior:Bedroom on Main Level, Ceiling Fan(s), Paneling/Wainscoting, Window Treatments, Central VacuumFull Baths:43/4 Baths:11/2 Baths:1Spa:In Ground, Solar HeatDining Room Description:Formal Dining RoomFamily Room Description:DownstairsLiving Room Description:FormalKitchen Description:Breakfast Nook/Eating Area, Granite Countertops, Island, Lighting Recessed, Marble/Stone Countertops, Stainless Steel Appliances, Tile Flooring, Walk-in PantryHas Fireplace:Number of Fireplaces:2Fireplace Description:Electric, Family Room, Master BedroomLaundry:Laundry Room, Upper LevelAppliances:Built-In Gas Oven, Dryer, Electric Dryer, Gas Cooktop, Disposal, Gas Dryer, Gas Water Heater, Microwave, Refrigerator, Tankless Water Heater, Wine Refrigerator, WasherHeating:Central, GasCooling:Central Air, Electric, 2 UnitsFloors:Hardwood, TileRooms:14x13 Bedroom 2, 13x14 Bedroom 3, 14x11 Bedroom 4, 14x14 Bedroom 5, 13x17 Dining Room, 14x15 Family Room, 25x47 Kitchen, 23x19 Living Room, 15x20 Loft, 14x19 Master Bathroom, 26x31 Master Bedroom, 11x11 Media Room
Property Exterior Features
Exterior:Built-in Barbecue, Barbecue, Handicap Accessible, Patio, Private Yard, Sprinkler/IrrigationArchitecture:Two StoryRoof:TileWater Source:PublicSeptic or Sewer:Public SewerElectric:Photovoltaics Seller OwnedUtilities:Underground UtilitiesSecurity Features:Gated CommunityParking Description:Attached, GarageHas Garage:Fencing:Block, Back Yard, Wrought IronPatio / Deck Description:Covered, PatioHas a Pool:Pool Description:Gas Heat, Heated, In Ground, PrivateHorse Amenities:NoneExposure Faces:EastLot Description:1/4 to 1 Acre Lot, Cul-De-Sac, Drip Irrigation/Bubblers, Desert Landscaping, Sprinklers In Rear, Sprinklers In Front, Landscaped, RocksLot Size in Sq. Ft.:12,197Building Total Area (Sq. Ft.):4,664Energy Features:Windows, Solar Panel(s)Has View:View Description:City, Mountain(s)Stories:2Zoning:Single Family
Schools
Elementary:Vanderburg John CJr. High School:Miller BobHigh School:Coronado High
Additional Information
Association Amenities:GatedProperty Type:SFRProperty SubType:Single Family ResidenceProperty SubType 2:ResidentialStatus:ClosedIs Age Restricted:NoAssociation Fee Includes:Association ManagementTax Amount:$10,642Builder:PultieDisclosures:Covenants/Restrictions Disclosure, RV Restriction(s)Association Name:Blackrock CommunityHOA Fee:$65HOA Frequency:Monthly

Similar
Listings
