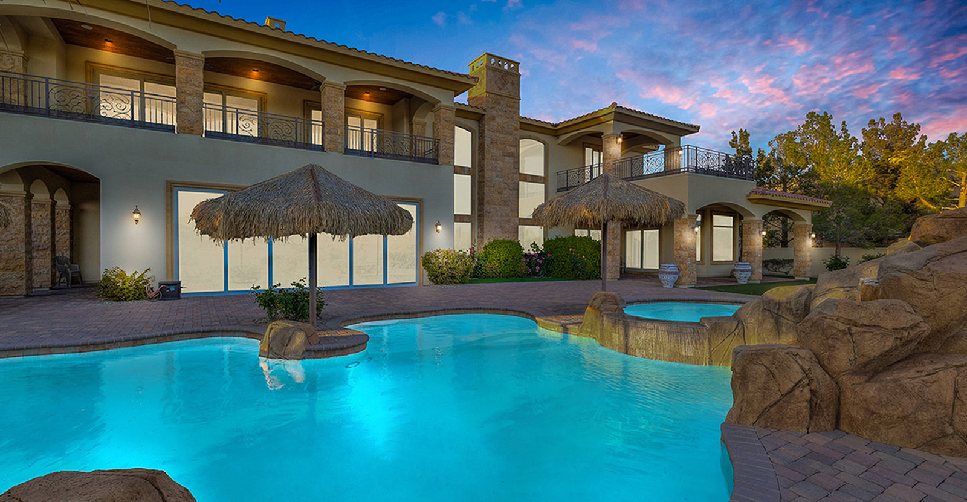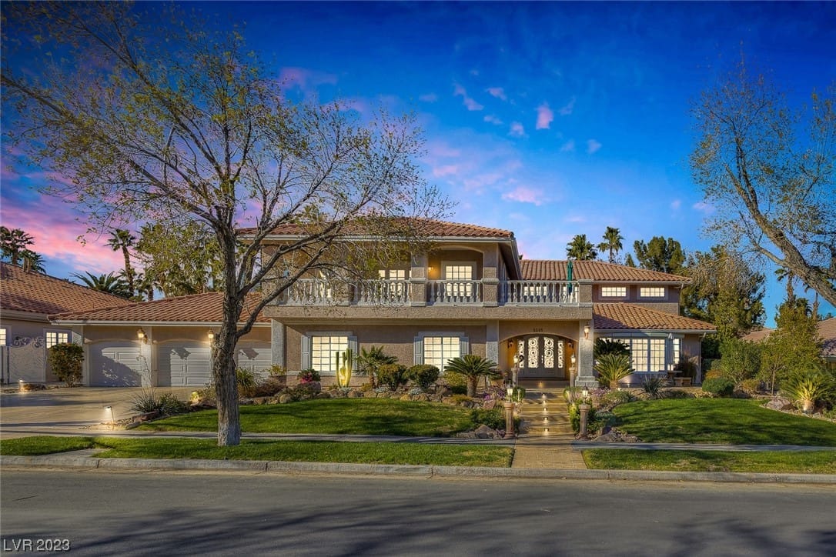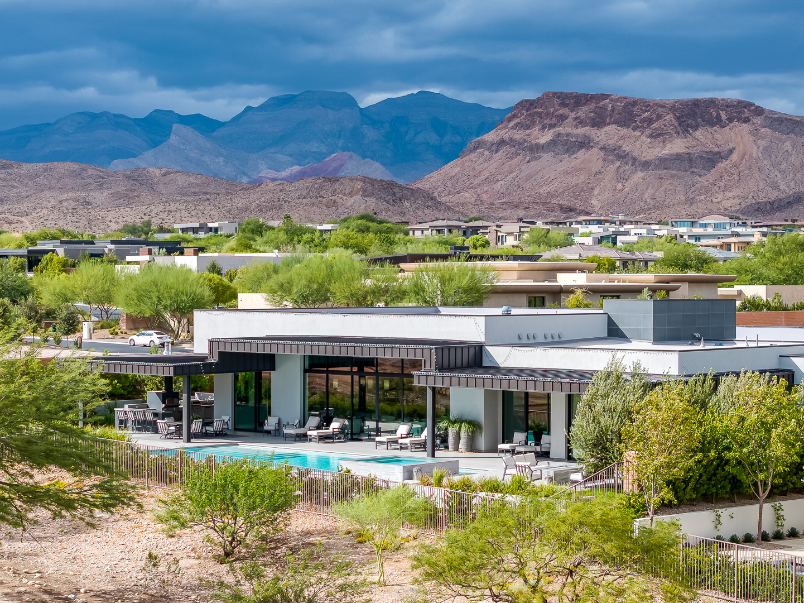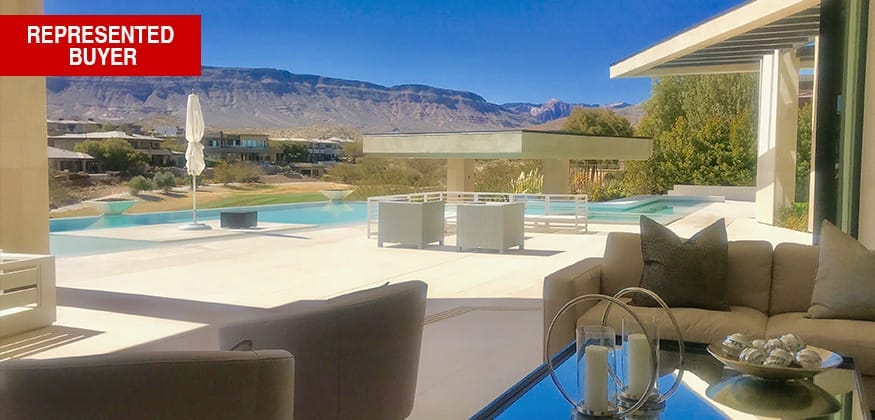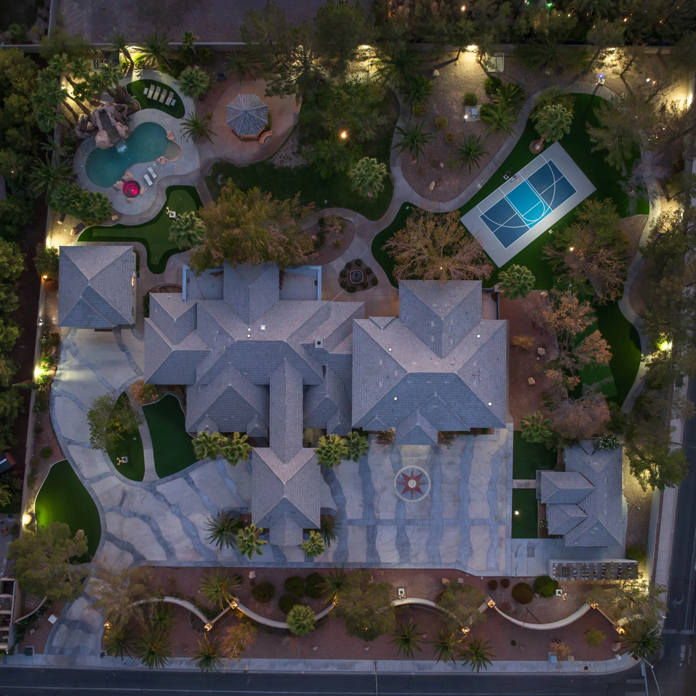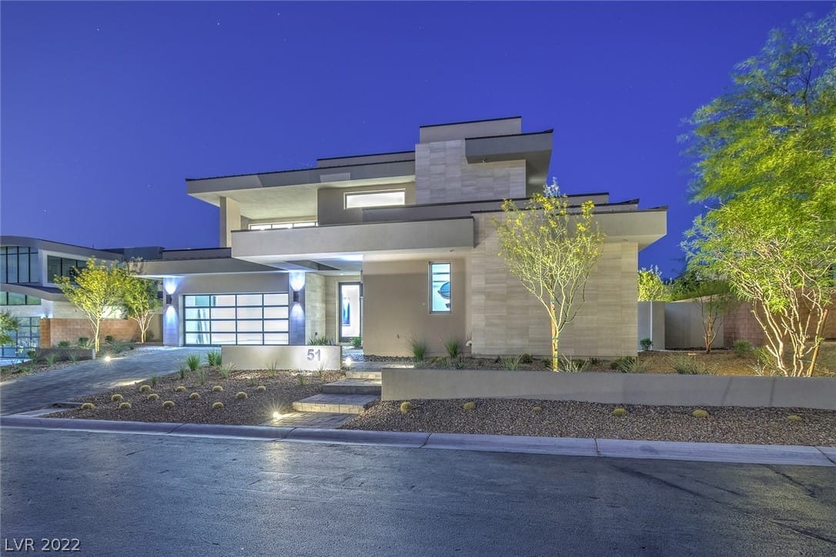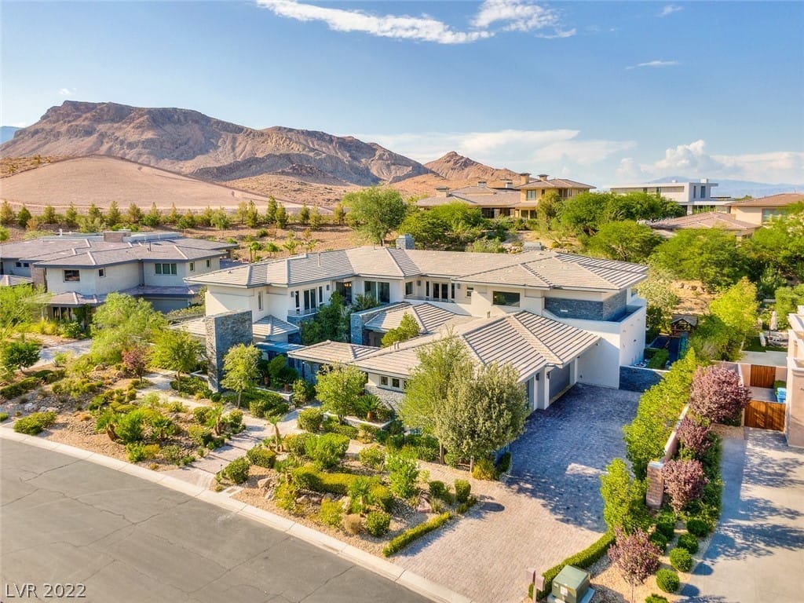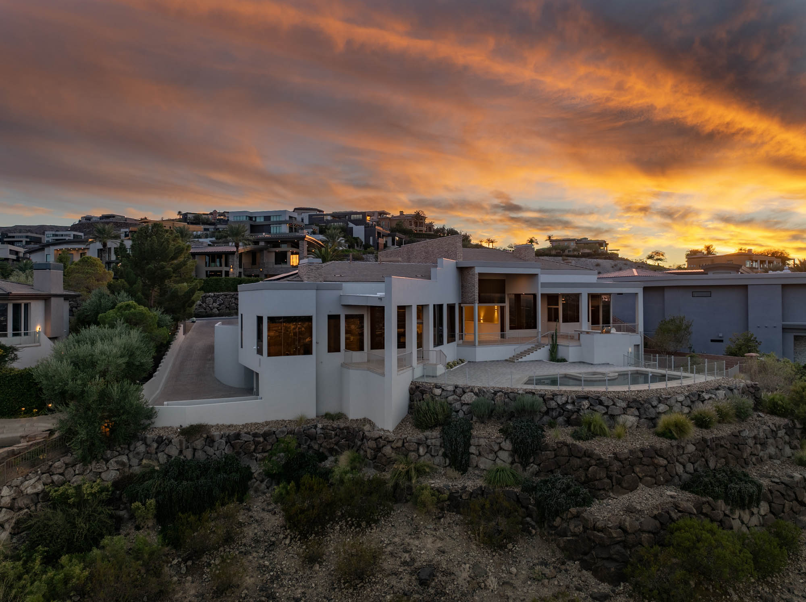2205 Versailles Court Henderson, NV 89074
$ 1,550,000
Address: 2205 Versailles Court
State/County: NV
City: Henderson
ZIP: 89074
Property Overview
Bedrooms:5Bathrooms:5Garage Spaces:4Year Built:1989Condition Status:Resale, Very Good ConditionLot Area:15,246 sq. ftAppx. Living Area:5,543 sq. ft
Property Location
County:Clark CountyDirections:From I-215, take Green Valley Pkwy North to Robindale. West on Robindale. Left into Fountains gate. Guard will direct.Subdivision:Fountains
Property Interior Features
Total Rooms:11Interior:Bedroom on Main Level, Ceiling Fan(s), Window Treatments, Central VacuumPrimary Bedroom Description:Balcony, Ceiling Fan, Ceiling Light, Custom Closet, Pbr Separate From Other, Upstairs, Walk-In Closet(s)Primary Bathroom Description:Double Sink, Separate Shower, Separate TubFull Baths:33/4 Baths:11/2 Baths:1Spa:In GroundDining Room Description:Formal Dining RoomFamily Room Description:2 or More Family Rooms, DownstairsLiving Room Description:Formal, Wet BarKitchen Description:Breakfast Bar/Counter, Breakfast Nook/Eating Area, Garden Window, Island, Marble/Stone Countertops, Marble/Stone Flooring, Walk-in PantryHas Fireplace:Number of Fireplaces:3Fireplace Description:Bedroom, Family Room, GasLaundry:Cabinets, Electric Dryer Hookup, Gas Dryer Hookup, Main Level, Laundry Room, SinkAppliances:Built-In Electric Oven, Convection Oven, Double Oven, Dishwasher, Electric Cooktop, Disposal, Microwave, Refrigerator, Water Softener Owned, Wine RefrigeratorHeating:Central, Gas, Multiple Heating UnitsCooling:Central Air, Electric, 2 UnitsFloors:Carpet, Laminate, TileRooms:14x13 Bedroom 2, 14x13 Bedroom 3, 17x17 Bedroom 4, 12x17 Bedroom 5, 17x16 Dining Room, 20x19 Family Room, 29x22 Family Room, 15x12 Kitchen, 20x28 Living Room, 15x17 Primary Bathroom, 22x19 Primary Bedroom
Property Exterior Features
Construction:Block, StuccoExterior:Built-in Barbecue, Balcony, Barbecue, Patio, Private Yard, Awning(s)Architecture:Two StoryRoof:TileWater Source:PublicSeptic or Sewer:Public SewerElectric:Photovoltaics NoneUtilities:Underground UtilitiesSecurity Features:Security System Owned, Gated CommunityParking Description:Epoxy Flooring, Garage Door Opener, Inside EntranceHas Garage:Fencing:Block, Back YardPatio / Deck Description:Balcony, Covered, PatioHas a Pool:Pool Description:Gas Heat, In Ground, PrivateHorse Amenities:Horse AmenitiesExposure Faces:SouthLot Description:1/4 to 1 Acre Lot, Desert Landscaping, Front Yard, LandscapedLot Size in Acres:0.35Lot Size in Sq. Ft.:15,246Building Total Area (Sq. Ft.):5,543Stories:2Zoning:Single Family
Schools
Elementary:Cox DavidJr. High School:GreenspunHigh School:Coronado High
Additional Information
Association Amenities:Basketball Court, Gated, Barbecue, Playground, Park, Guard, Security, Tennis Court(s)Property Type:SFRProperty SubType:Single Family ResidenceProperty SubType 2:ResidentialStatus:ClosedIs Age Restricted:NoAssociation Fee Includes:Association Management, Cable TV, SecurityTax Amount:$6,123Disclosures:Covenants/Restrictions DisclosureAssociation Name:The FountainsHOA Fee:$410HOA Frequency:Monthly

Similar
Listings
