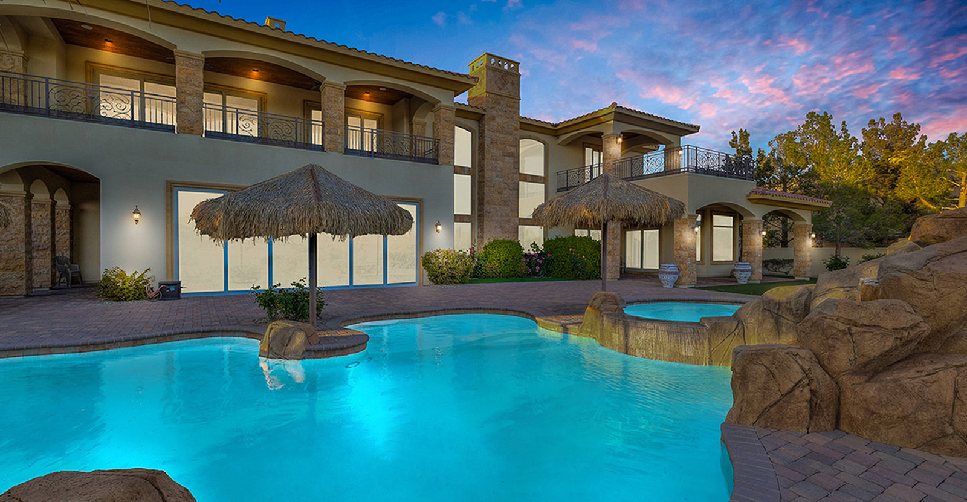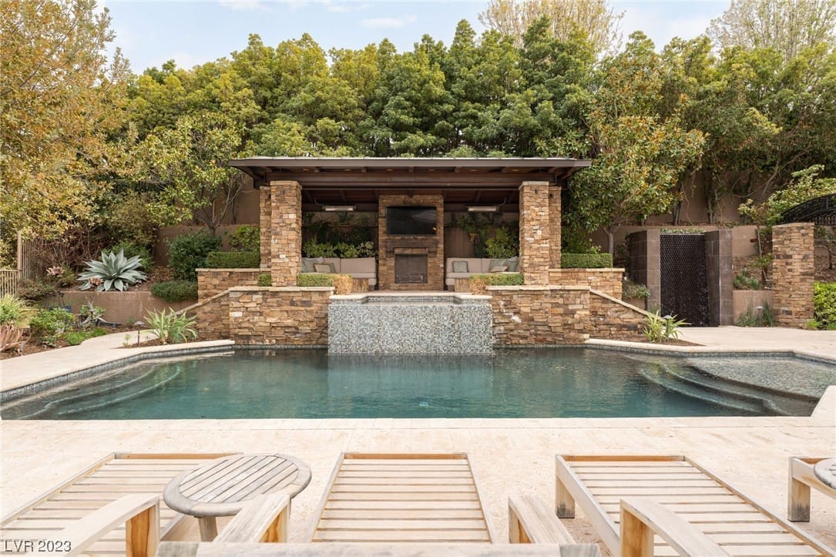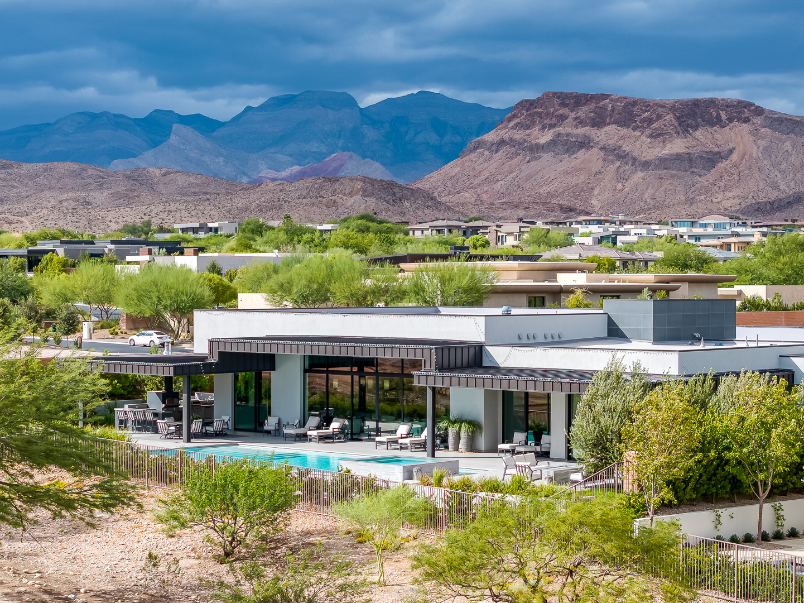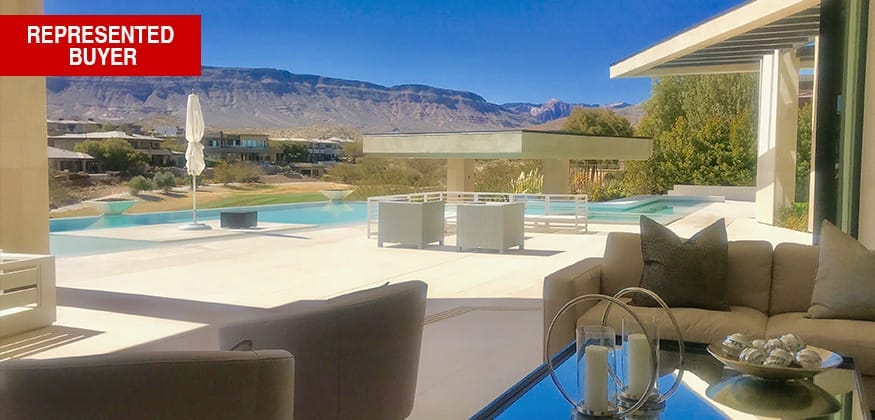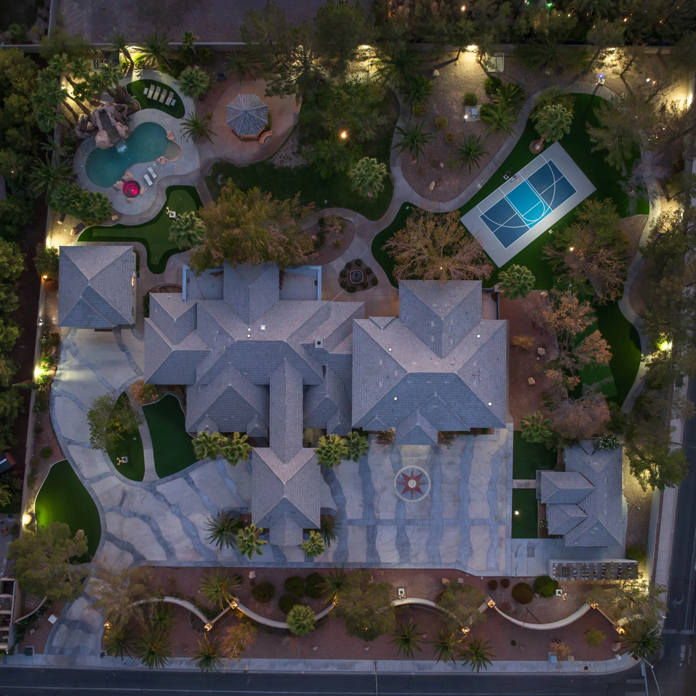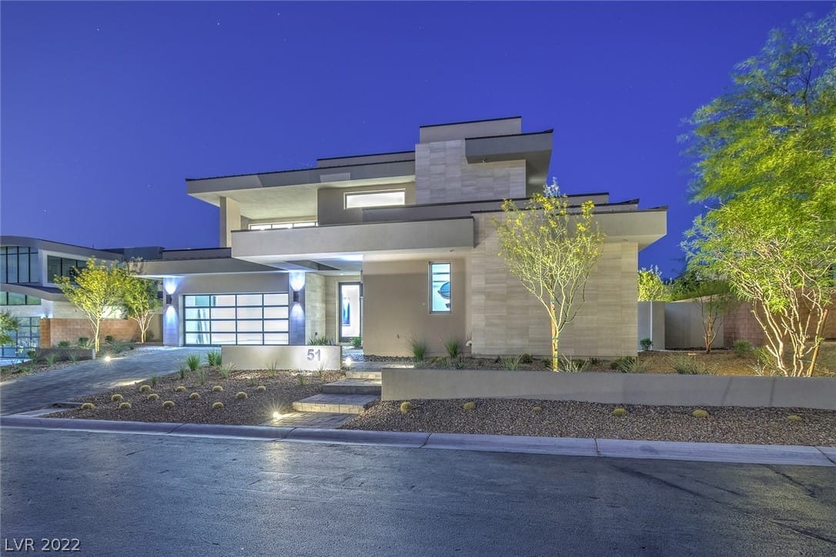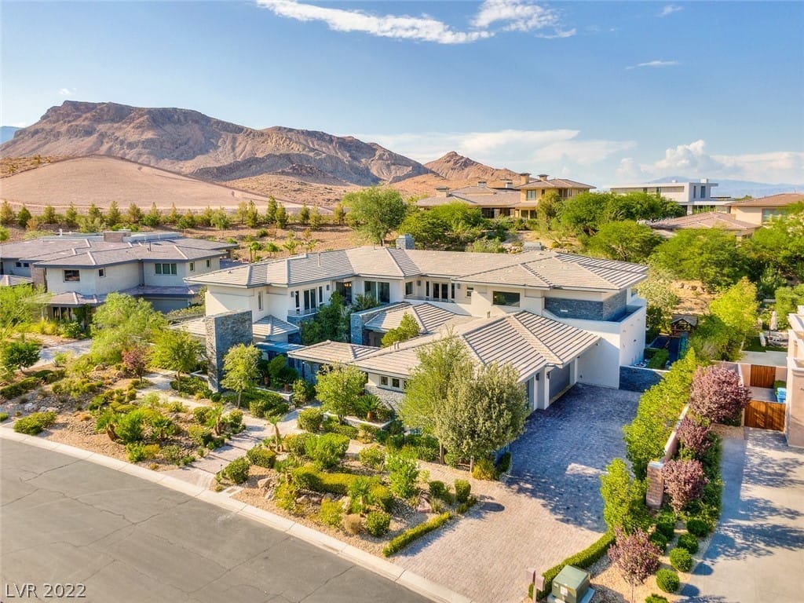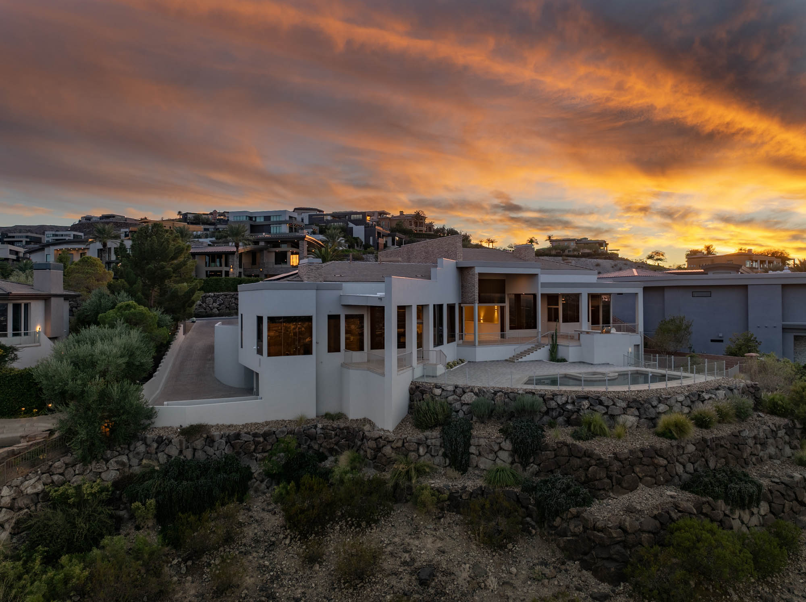26 Chalet Hills Terrace Henderson, NV 89052
$ 2,300,000
Address: 26 Chalet Hills Terrace
State/County: NV
City: Henderson
ZIP: 89052
Property Overview
Bedrooms:5Bathrooms:5Garage Spaces:3Year Built:2003Condition Status:Excellent, ResaleLot Area:20,473 sq. ftAppx. Living Area:4,163 sq. ft
Property Location
County:Clark CountyDirections: S on Eastern from Sunridge Heights* Veer L onto Anthem Pkwy* 3rd L into ACC* R past Guard on Anthem Club* R into East Laurel Green Subdivision:Anthem Cntry Club Parcel 43
Property Interior Features
Total Rooms:11Interior:Bedroom on Main Level, Ceiling Fan(s), Programmable ThermostatPrimary Bedroom Description:Balcony, Built-In Entertainment Center, Ceiling Fan, Ceiling Light, Custom Closet, Pbr Separate From Other, Sitting Room, Upstairs, Walk-In Closet(s)Primary Bathroom Description:Double Sink, Make Up Table, Separate Shower, Separate TubFull Baths:41/2 Baths:1Spa:In Ground, Outdoor Hot TubDining Room Description:Formal Dining RoomFamily Room Description:2 or More Family Rooms, Both Up & Down, Built-in Bookcases, Ceiling Fan, Downstairs, Entertainment Center, Separate Family Room, Surround SoundLiving Room Description:Entry Foyer, Formal, FrontKitchen Description:Breakfast Bar/Counter, Breakfast Nook/Eating Area, Garden Window, Granite Countertops, Island, Lighting Recessed, Marble/Stone Flooring, Stainless Steel Appliances, Walk-in PantryLaundry:Cabinets, Gas Dryer Hookup, Main Level, Laundry Room, SinkAppliances:Built-In Electric Oven, Convection Oven, Double Oven, Dryer, Dishwasher, Gas Cooktop, Disposal, Gas Water Heater, Hot Water Circulator, Instant Hot Water, Microwave, Refrigerator, Water Softener Owned, Water Heater, Water Purifier, Wine Refrigerator, WasherHas Fireplace:Number of Fireplaces:5Fireplace Description:Bedroom, Family Room, Gas, Multi-Sided, OutsideLaundry:Cabinets, Gas Dryer Hookup, Main Level, Laundry Room, SinkAppliances:Built-in Electric Oven, Convection Oven, Double Oven, Dryer, Dishwasher, Gas Cooktop, Disposal, Gas Water Heater, Hot Water Circulator, Instant Hot Water, Microwave, Refrigerator, Water Softener Owned, Water Heater, Water Purifier, Wine Refrigerator, WasherHeating:Central, Gas, Multiple Heating UnitsCooling:Central Air, Electric, 2 UnitsFloors:Carpet, Hardwood, MarbleRooms:10x11 Bedroom 2, 13x11 Bedroom 3, 11x10 Bedroom 4, 13x16 Bedroom 5, 17x10 Den, 13x13 Dining Room, 13x16 Family Room, 19x20 Kitchen, 13x13 Living Room, Primary Bathroom, 14x16 Primary Bedroom
Property Exterior Features
Construction:Frame, StuccoExterior:Built-in Barbecue, Balcony, Barbecue, Courtyard, Deck, Patio, Private Yard, Sprinkler/irrigationArchitecture:Two StoryModel:BrightonRoof:Pitched, TileWater Source:PublicSeptic or Sewer:Public SewerElectric:Photovoltaics None, 220 Volts in GarageUtilities:Cable Available, Underground UtilitiesSecurity Features:Security System Owned, Security System, Gated CommunParking Description:Exterior Access Door, Epoxy Flooring, Finished Garage, Golf Cart Garage, Garage Door Opener, Inside Entrance, Shelves, Storage, WorkshopHas Garage:Garage Spaces:3Fencing:Back Yard, Slump Stone, Wrought IronPatio / Deck Description:Balcony, Covered, Deck, PatioHas a Pool:Pool Description:Gas Heat, Solar Heat, Salt Water, CommunityHas Golf Course:Horse Amenities:NoneExposure Faces:WestLot Description:1/4 to 1 Acre Lot, Drip Irrigation/bubblers, Fruit Trees, Front Yard, Garden, Greenbelt, Landscaped, No Rear NeighborsLot Size in Acres:0.47Lot Size in Sq. Ft.:20,473Building Total Area (Sq. Ft.):4,163Energy Features:WindowsRoad Description:PavedHas View:View Description:City, Mountain(S), Strip ViewStories:2Zoning:Single Family
Schools
Elementary School:Lamping FrankJr. High School:Webb, Del E.High School:Coronado High
Additional Information
Association Amenities:Country Club, Fitness Center, Golf Course, Gated, Jogging Path, Playground, Pickleball, Pool, Guard, Spa/Hot Tub, Security, Tennis Court(s)Property Type:SFRProperty SubType:Single Family ResidenceProperty SubType 2:ResidentialStatus:ClosedIs Age Restricted:NoAssociation Fee Includes:Association Management, Common Areas, Insurance, Maintenance Grounds, Reserve Fund, Security, TaxesTax Amount:$8,420Builder:Del WebbDisclosures:Covenants/Restrictions DisclosureAssociation Name:Anthem Country ClubHOA Fee:$819HOA Frequency:Quarterly

Similar
Listings
