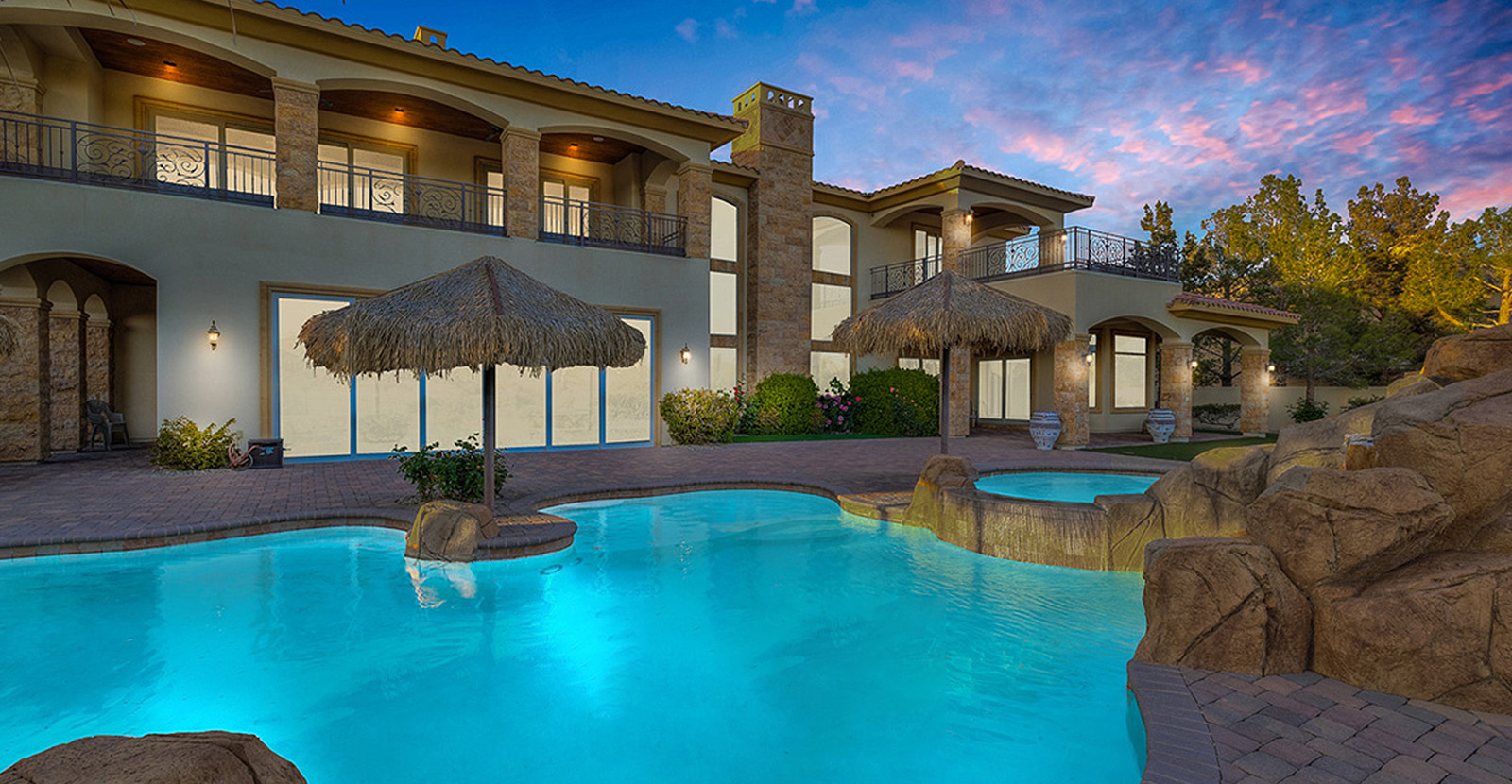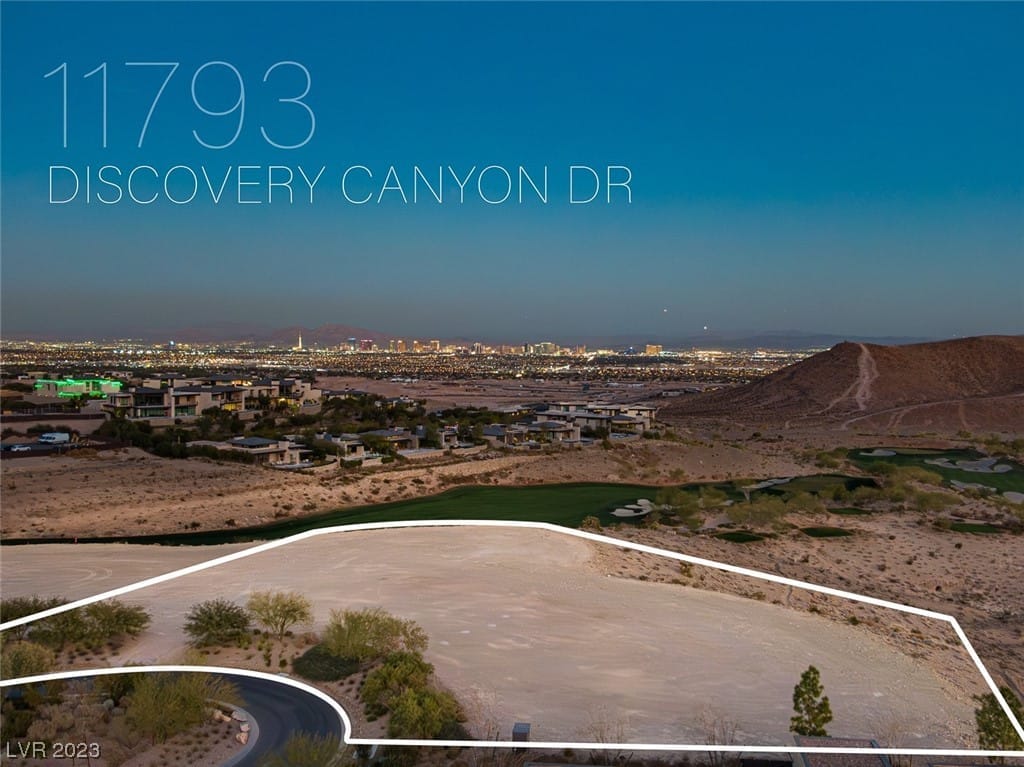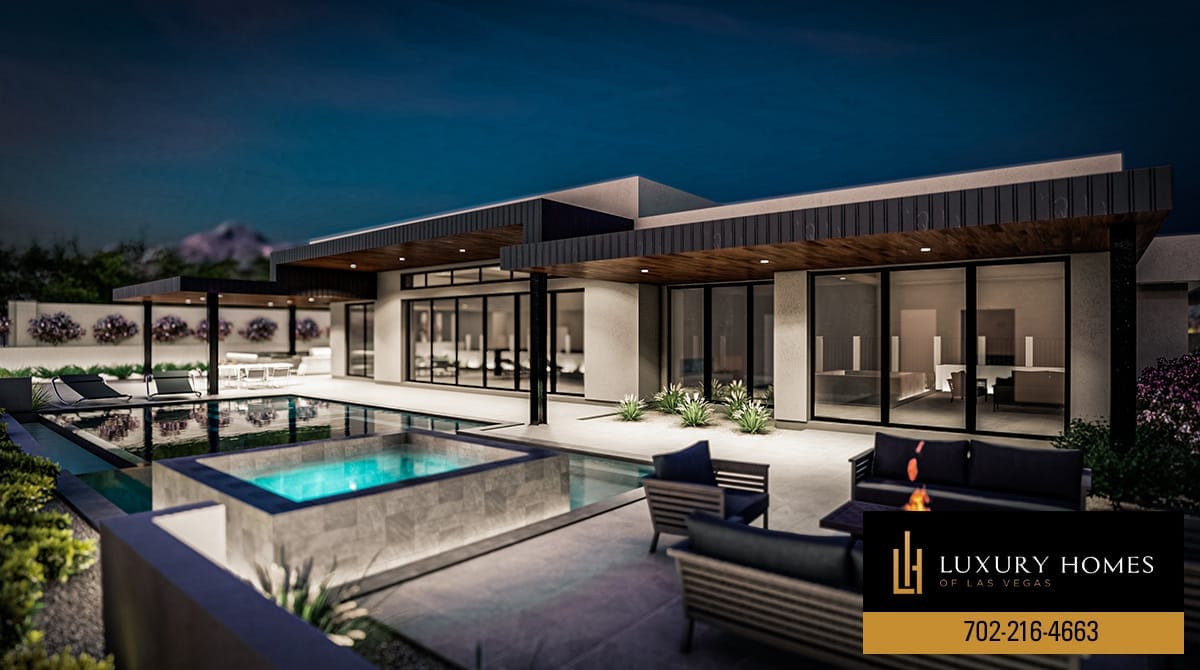
Close Menu
Main Content
2920 El Camino Road, Las Vegas, NV 89146
$ 895,000
Address: 2920 El Camino Road
State/County: NV
City: Las Vegas
ZIP: 89146
Property Overview
Bedrooms:7Bathrooms:5Year Built:1988Condition Status:Good Condition, ResaleLot Area:33,541 sq. ftAppx. Living Area:5,518 sq. ft
Property Location
County:Clark CountyDirections:From the 95 and Jones ** Head South on Jones ** Turn Right Onto Edna Ave ** Left Onto El Camino Rd ** Home Is Located on Southeast Corner of Edna and El Camino.Subdivision:Geoid
Property Interior Features
Total Rooms:11Interior:Bedroom on Main Level, Ceiling Fan(s)Primary Bedroom Description:Ceiling Light, Closet, Upstairs, Walk-in Closet(s)Primary Bathroom Description:Double Sink, Make up Table, Separate Shower, Separate TubFull Baths:23/4 Baths:21/2 Baths:1Spa:Outdoor Hot TubDining Room Description:Dining Area, Formal Dining RoomLiving Room Description:FormalKitchen Description:Breakfast Nook/Eating Area, Butler Pantry, Custom Cabinets, Garden Window, Island, Saltillo Tile Countertops, Tile CountertopsAssociation Amenities:NoneHas Fireplace:Number of Fireplaces:1Fireplace Description:Glass Doors, Great RoomLaundry:Electric Dryer Hookup, Main Level, Laundry RoomAppliances:Built-in Electric Oven, Double Oven, Dryer, Dishwasher, Electric Cooktop, Disposal, Microwave, Refrigerator, WasherHas Basement:Heating:Central, ElectricCooling:Central Air, Electric, Energy Star Qualified Equipment, 2 UnitsFloors:Carpet, TileRooms:14x14 Bedroom 2, 16x11 Bedroom 3, 19x11 Bedroom 4, 18x11 Bedroom 5, 18x11 Bedroom 6, 16x12 Bedroom 7, 18x14 Dining Room, 26x14 Kitchen, 24x18 Living Room, Primary Bathroom, 23x15 Primary Bedroom
Property Exterior Features
Construction:DrywallExterior:Porch, Patio, Sprinkler/IrrigationArchitecture:Two StoryRoof:Pitched, TileWater Source:PublicSeptic or Sewer:Septic TankElectric:Photovoltaics NoneUtilities:Electricity Available, Natural Gas Not Available, Underground Utilities, Septic AvailableSecurity Features:Security System OwnedParking Description:Garage, Private, RV Potential, RV Gated, RV Access/ParkingHas Garage:NoFencing:Block, Full, Wrought IronPatio / Deck Description:Covered, Patio, PorchHas a Pool:Pool Description:Fenced, HeatedHorse Amenities:NoneExposure Faces:WestLot Description:1/4 to 1 Acre Lot, Back Yard, Drip Irrigation/Bubblers, Fruit Trees, Front Yard, Garden, Sprinklers in Rear, Sprinklers in Front, LandscapedLot Size in Sq. Ft.:33,541Has View:NoView Description:NoneLot Size in Acres:0.77Building Total Area (Sq. Ft.):5,518Stories:2Zoning:Single Family
Schools
Elementary School:Gray Guild RJr. High School:Guinn Kenny C.High School:Bonanza
Additional Information
Property Subtype:Single Family ResidenceProperty Subtype 2:ResidentialStatus:ClosedIs Age Restricted:NoTax Amount:$5,962Property Type:SFR

Similar
Listings








