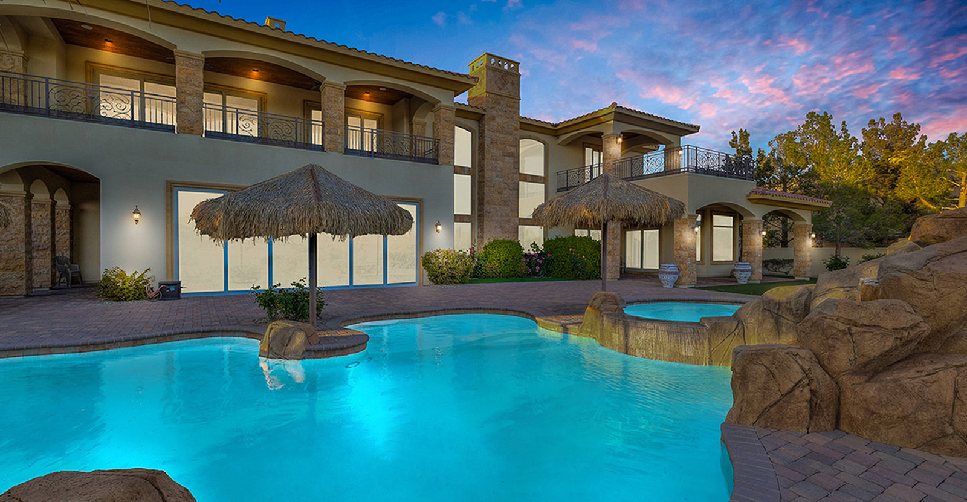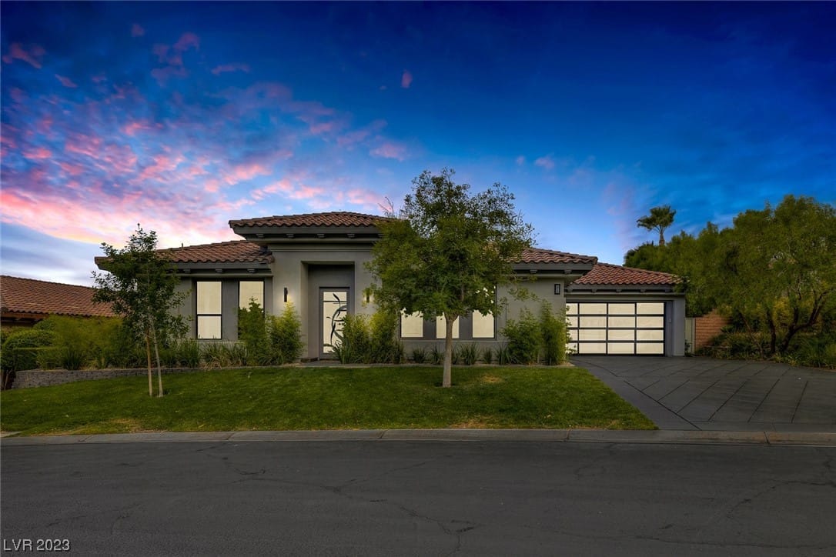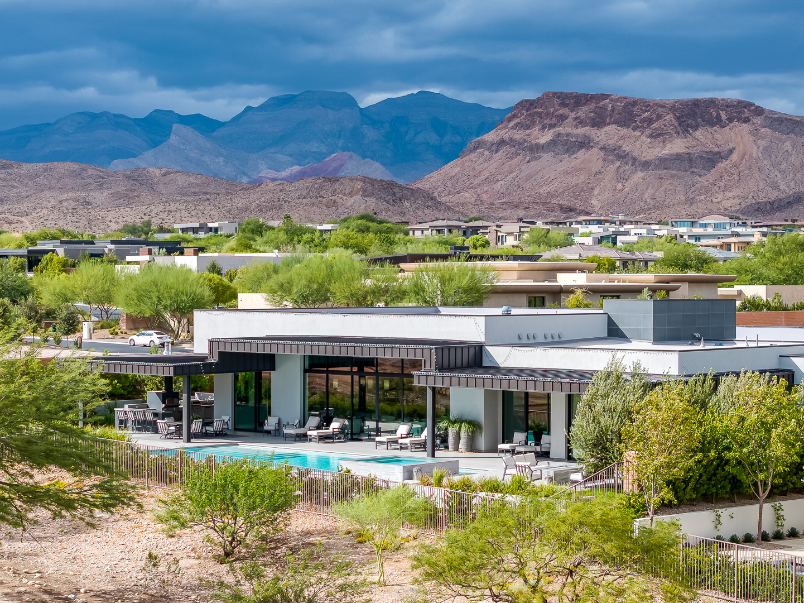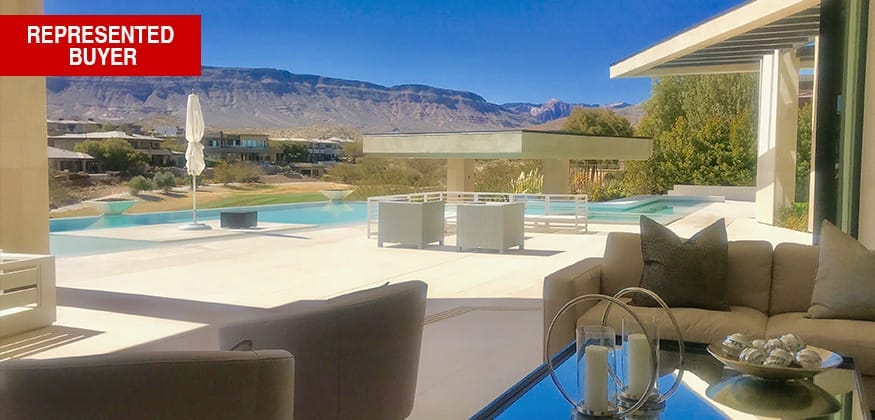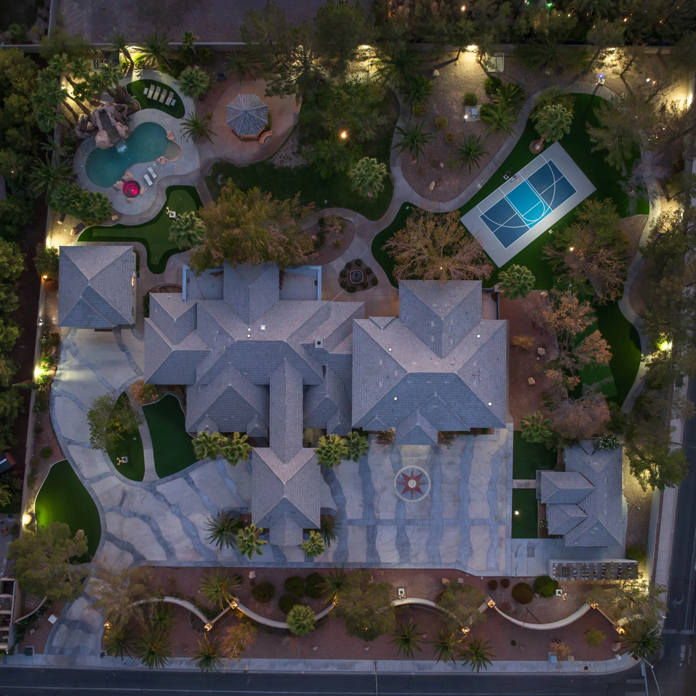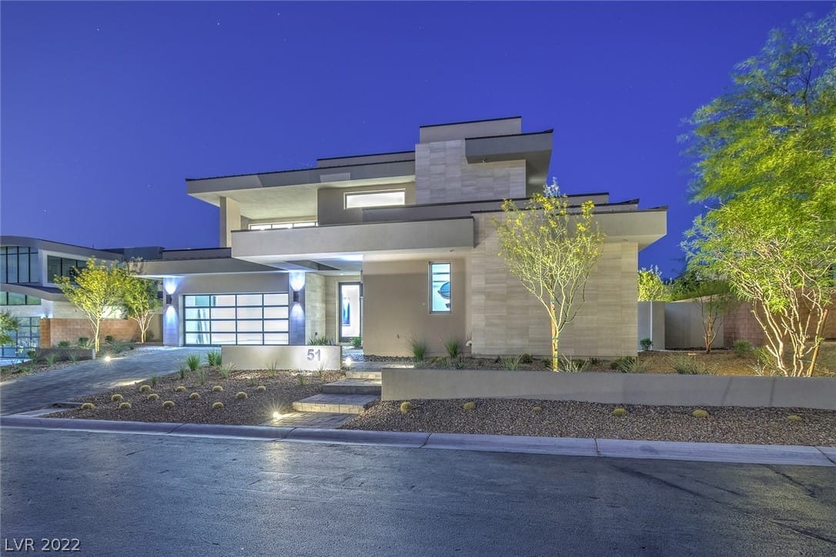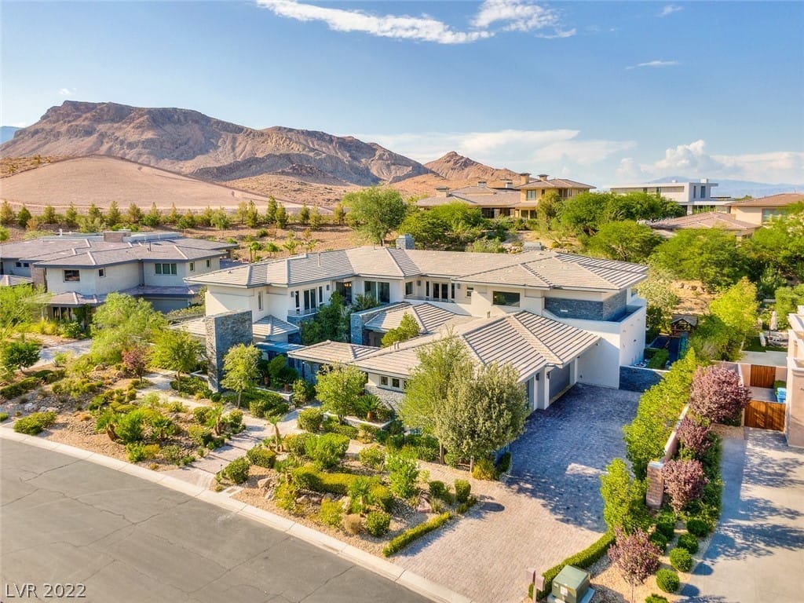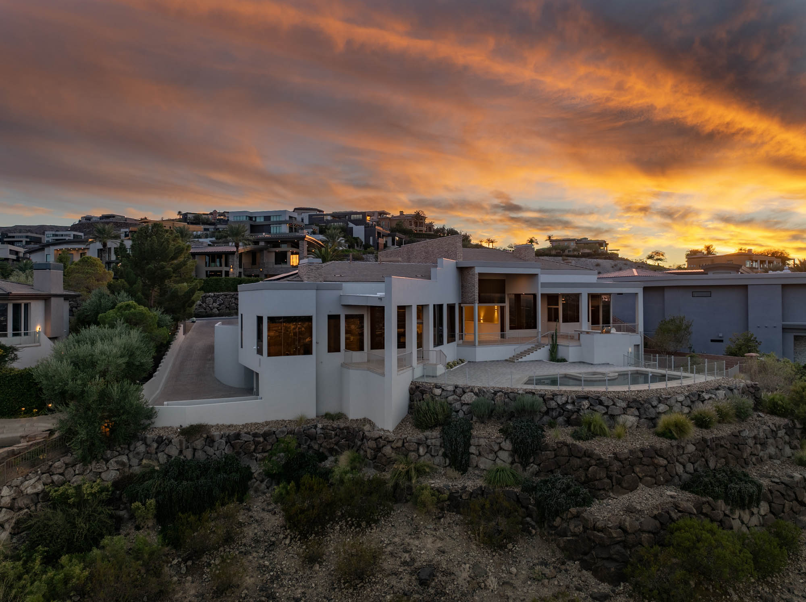35 Panorama Crest Avenue Las Vegas, NV 89135
$ 3,150,000
Address: 35 Panorama Crest Avenue
State/County: NV
City: Las Vegas
ZIP: 89135
Property Overview
Bedrooms:4Bathrooms:5Garage Spaces:4Year Built:2002Condition Status:Excellent, ResaleLot Area:14,375 sq. ftAppx. Living Area:4,380 sq. ft
Property Location
County:Clark CountyDirections:West on Desert Inn, Left on Red Rock, Right on Marble Ridge to Guard. Left on Cross Canyon, Left on Panorama Crest to home.Subdivision:Summerlin Village 18 Parcel B Topaz Ridge
Property Interior Features
Total Rooms:9Interior:Atrium, Bedroom on Main Level, Primary DownstairsPrimary Bedroom Description:Bedroom With Bath Downstairs, Ceiling Fan, Ceiling Light, Custom Closet, Pbr Separate From Other, Walk-In Closet(s)Primary Bathroom Description:Double Sink, Make Up Table, Separate Shower, Separate TubHas Primary Bedroom Downstairs:Full Baths:23/4 Baths:21/2 Baths:1Spa:In GroundDining Room Description:Formal Dining RoomFamily Room Description:Entertainment Center, Wet BarLiving Room Description:Formal, FrontKitchen Description:Breakfast Bar/Counter, Breakfast Nook/Eating Area, Custom Cabinets, Island, Lighting Recessed, Marble/Stone CountertopsHas Fireplace:Number of Fireplaces:3Fireplace Description:Gas, Living Room, Primary Bedroom, OutsideLaundry:Cabinets, Gas Dryer Hookup, Main Level, Laundry Room, SinkAppliances:Built-In Electric Oven, Double Oven, Dishwasher, Gas Cooktop, Disposal, Microwave, Refrigerator, Water PurifierHeating:Central, Gas, Multiple Heating UnitsCooling:Central Air, Electric, 2 UnitsFloors:TileRooms:12x11 Bedroom 2, 12x11 Bedroom 3, 11x14 Bedroom 4, 14x16 Dining Room, 26x26 Family Room, 20x13 Kitchen, 13x15 Living Room, 12x21 Primary Bathroom, 23x21 Primary Bedroom
Property Exterior Features
Exterior:Built-in Barbecue, Barbecue, Courtyard, Fire Pit, Sprinkler/IrrigationArchitecture:One StoryRoof:TileWater Source:PublicSeptic or Sewer:Public SewerElectric:Photovoltaics NoneUtilities:Cable Available, Underground UtilitiesSecurity Features:Prewired, Gated CommunityParking Description:Attached, Epoxy Flooring, Finished Garage, Garage, Garage Door Opener, Inside EntranceHas Garage:Fencing:Brick, Back Yard, Wrought IronHas a Pool:Pool Description:Gas Heat, Heated, In Ground, Private, Pool/Spa Combo, Association, CommunityHas Golf Course:Horse Amenities:NoneExposure Faces:NorthLot Description:1/4 to 1 Acre Lot, Drip Irrigation/Bubblers, Desert Landscaping, Front Yard, Landscaped, On Golf Course, Rocks, Synthetic GrassLot Size in Acres:0.33Lot Size in Sq. Ft.:14,375Building Total Area (Sq. Ft.):4,380Energy Features:WindowsHas View:View Description:City, Golf Course, Mountain(s)Is One Story:Stories:1Zoning:Single Family
Schools
Elementary:Goolsby Judy & JohnJr. High School:Fertitta Frank & VictoriaHigh School:Durango
Additional Information
Association Amenities:Clubhouse, Dog Park, Fitness Center, Golf Course, Gated, Jogging Path, Playground, Pickleball, Park, Pool, Guard, Spa/Hot Tub, Security, Tennis Court(s)Property Type:SFRProperty SubType:Single Family ResidenceProperty SubType 2:ResidentialStatus:ClosedIs Age Restricted:NoAssociation Fee Includes:Association Management, Maintenance Grounds, SecurityTax Amount:$7,943Disclosures:Covenants/Restrictions DisclosureAssociation Name:The RidgesHOA Fee:$120HOA Frequency:Monthly

Similar
Listings
