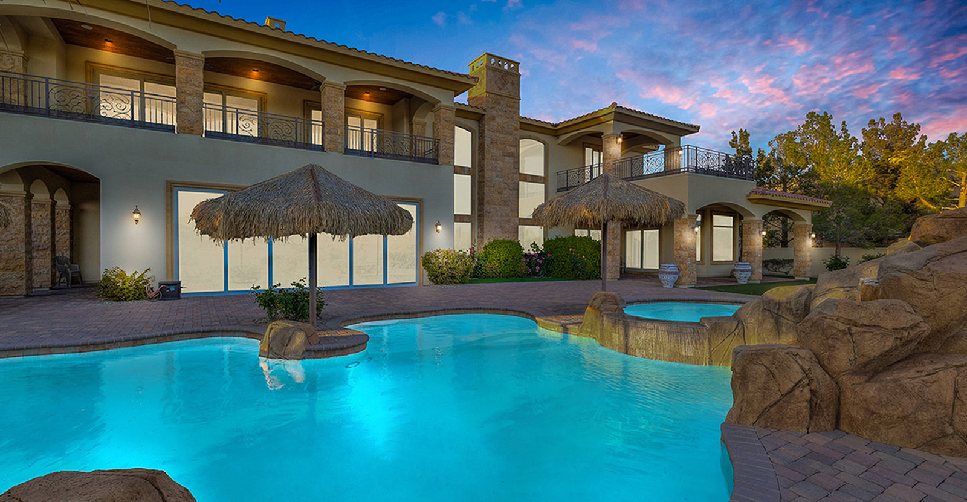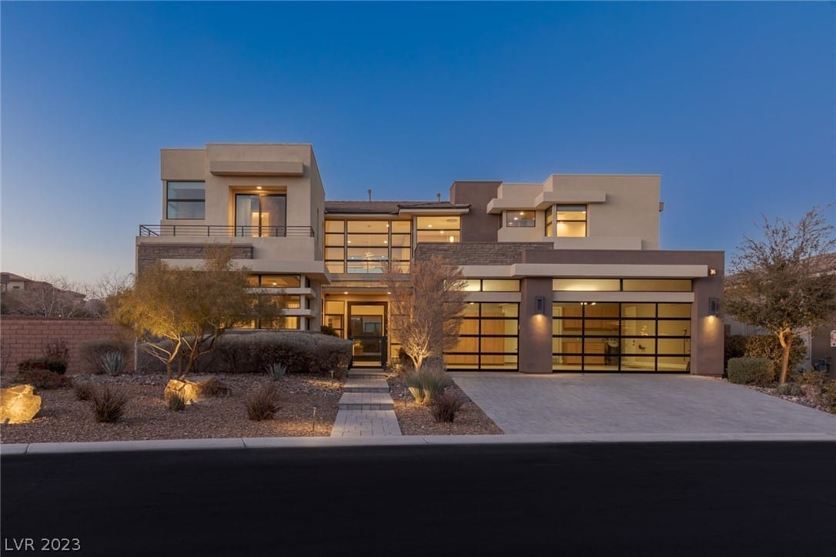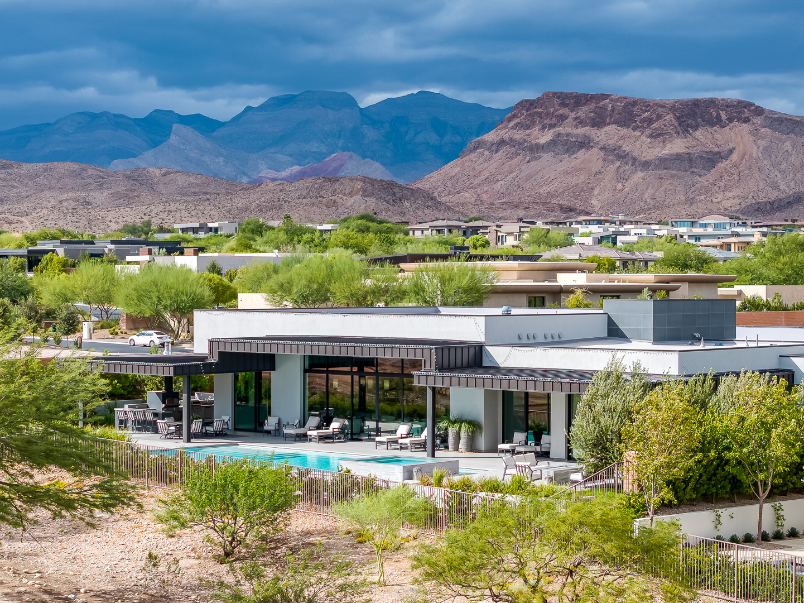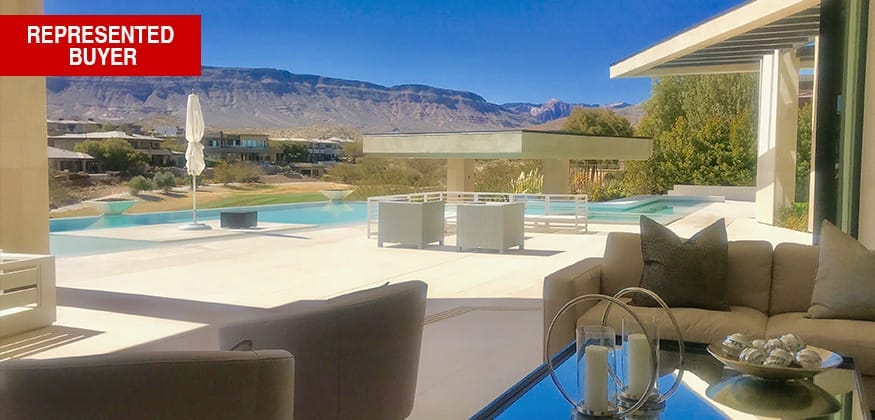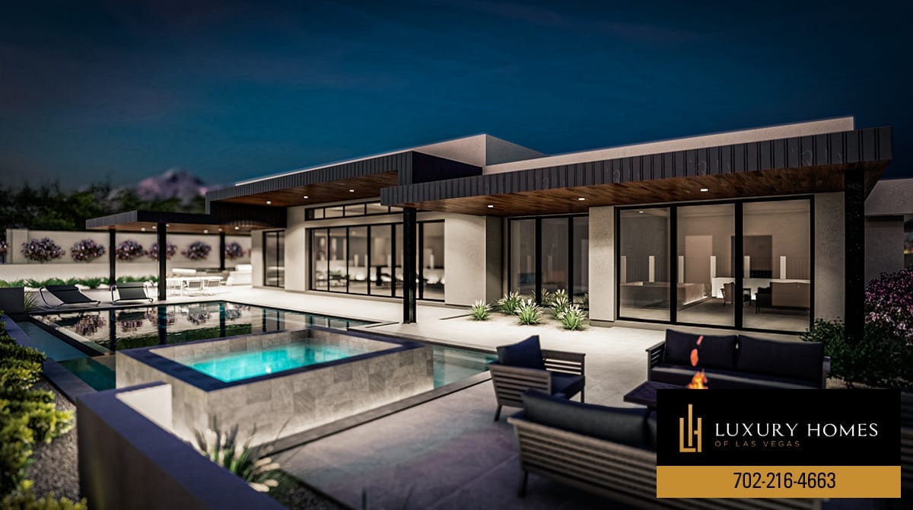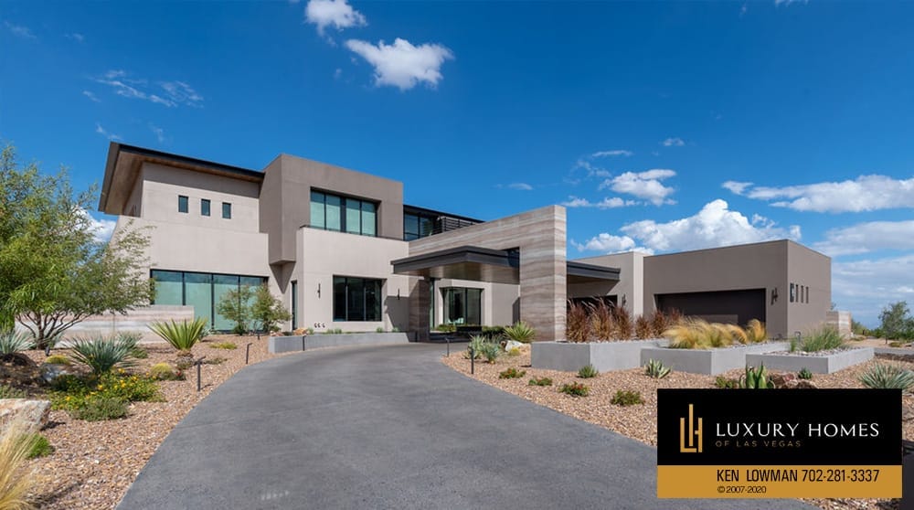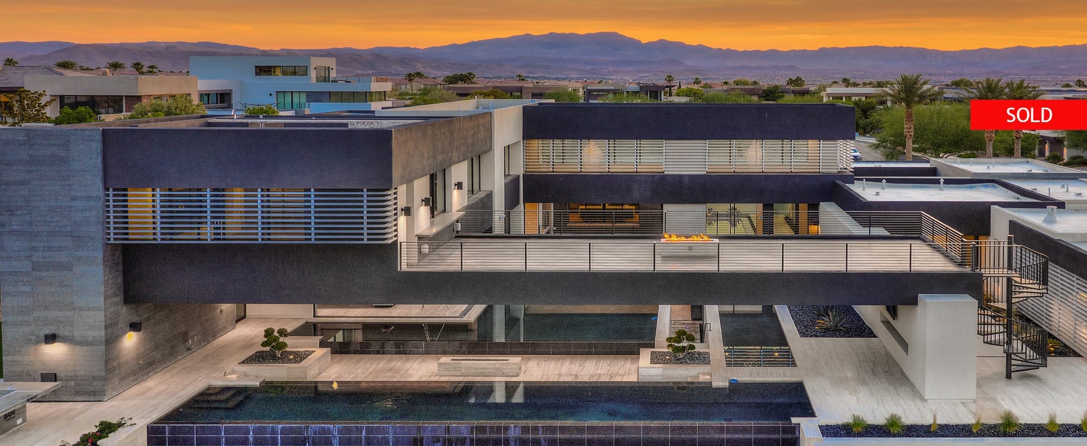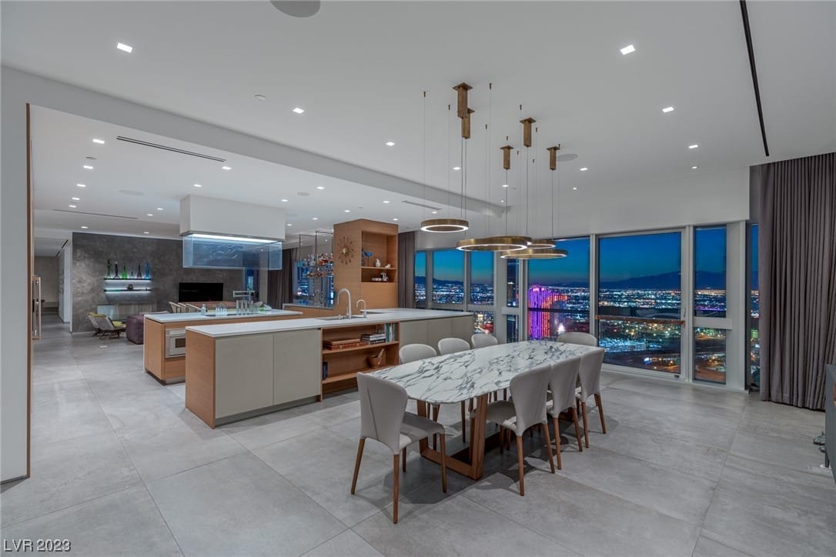36 Hunting Horn Drive Las Vegas, NV 89135
$ 2,695,000
Address: 36 Hunting Horn Drive
State/County: NV
City: Las Vegas
ZIP: 89135
Property Overview
Bedrooms:3Bathrooms:5Garage Spaces:3Year Built:2014Appx. Living Area:4,618 sq. ft
Property Location
County:Clark CountyCommunity Name:The RidgesDirections:West on Flamingo from Town Center* 2nd exit at roundabout to The Ridges guard Gate* Right on Grey Feather and enter secondary gate* Right on Hunting Horn*Subdivision:Summerlin Village 18 Ridges Parcel M N O Phase 1
Property Interior Features
Total Rooms:9Interior:Bedroom on Main Level, Ceiling Fan(s), Window Treatments, Programmable ThermostatPrimary Bedroom Description:Balcony, Ceiling Fan, Custom Closet, Pbr Separate From Other, Sitting Room, Upstairs, Walk-In Closet(s)Primary Bathroom Description:Double Sink, Make Up Table, Separate Shower, Separate TubFull Baths:31/2 Baths:2Spa:In GroundDining Room Description:Dining Area, Formal Dining Room, Kitchen/Dining Room ComboKitchen Description:Breakfast Bar/Counter, Breakfast Nook/Eating Area, Custom Cabinets, Island, Lighting Recessed, Marble/Stone Countertops, Marble/Stone Flooring, Solid Surface Countertops, Stainless Steel Appliances, Walk-in PantryHas Fireplace:Number of Fireplaces:2Fireplace Description:Bath, Gas, Great RoomLaundry:Cabinets, Electric Dryer Hookup, Gas Dryer Hookup, Main Level, Laundry Room, SinkAppliances:Built-In Electric Oven, Double Oven, Dryer, Dishwasher, ENERGY STAR Qualified Appliances, Electric Cooktop, Disposal, Microwave, Refrigerator, Tankless Water Heater, Wine Refrigerator, WasherHeating:Central, Gas, High Efficiency, Multiple Heating UnitsCooling:Central Air, Electric, High Efficiency, 2 UnitsFloors:Carpet, Hardwood, MarbleRooms:17x16 Bedroom 2, 14x14 Bedroom 3, 16x16 Den, 18x16 Dining Room, 46x35 Great Room, Kitchen, 21x16 Loft, Primary Bathroom, 19x26 Primary Bedroom
Property Exterior Features
Construction:Frame, StuccoExterior:Built-in Barbecue, Balcony, Barbecue, Patio, Private Yard, Sprinkler/IrrigationArchitecture:Two StoryRoof:Flat, TileWater Source:PublicSeptic or Sewer:Public SewerElectric:Photovoltaics NoneUtilities:Underground UtilitiesSecurity Features:Security System Owned, Gated CommunityParking Description:Attached, Garage, Garage Door Opener, Inside EntranceHas Garage:Fencing:Block, Back YardPatio / Deck Description:Balcony, Covered, PatioHas a Pool:Pool Description:Heated, In Ground, Private, Pool/Spa Combo, Association, CommunityHas Golf Course:Horse Amenities:NoneExposure Faces:SouthLot Description:Corner Lot, Desert Landscaping, Sprinklers In Front, Landscaped, Rocks, Sprinklers Timer, Sprinklers On Side,Stories:2
Additional Information
Association Amenities:Clubhouse, Fitness Center, Golf Course, Gated, Jogging Path, Park, Pool, Recreation Room, Guard, Spa/Hot Tub, Security, Tennis Court(s)

Similar
Listings
