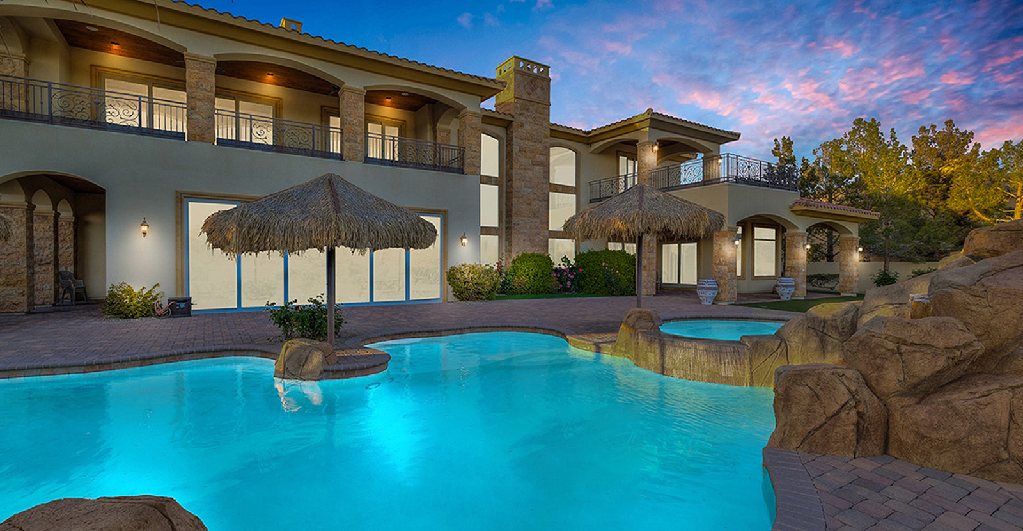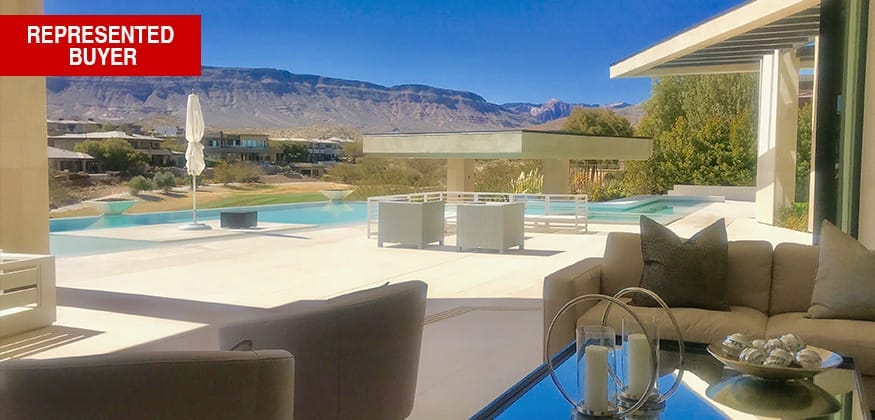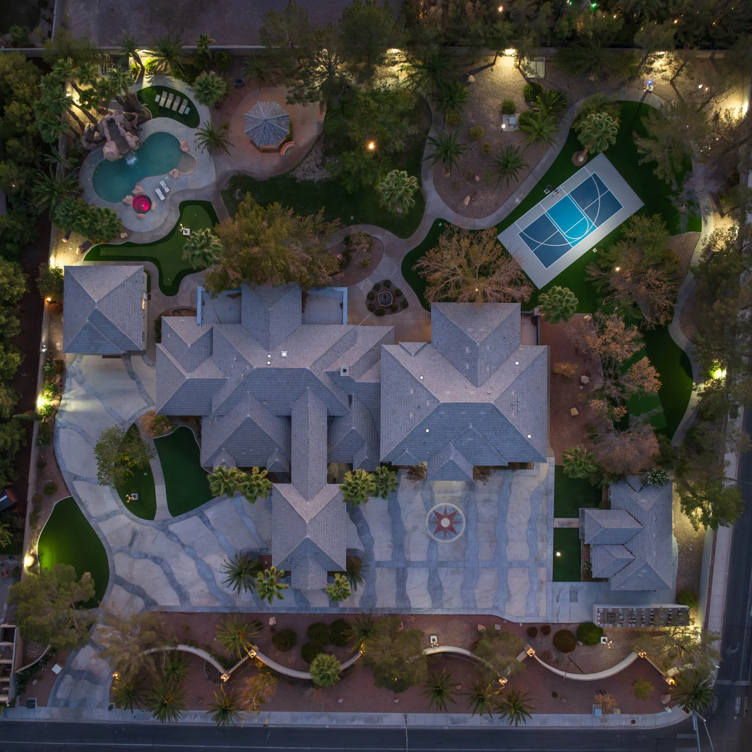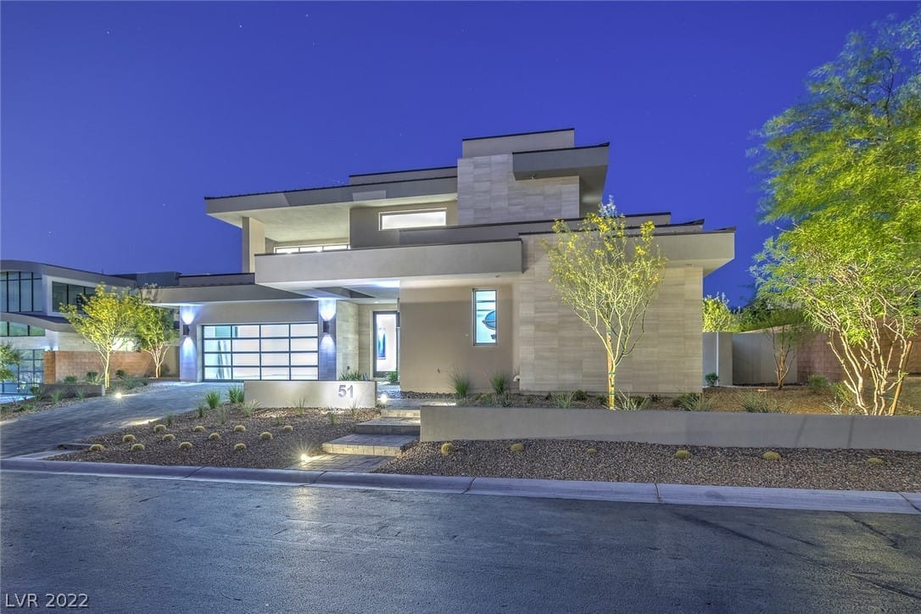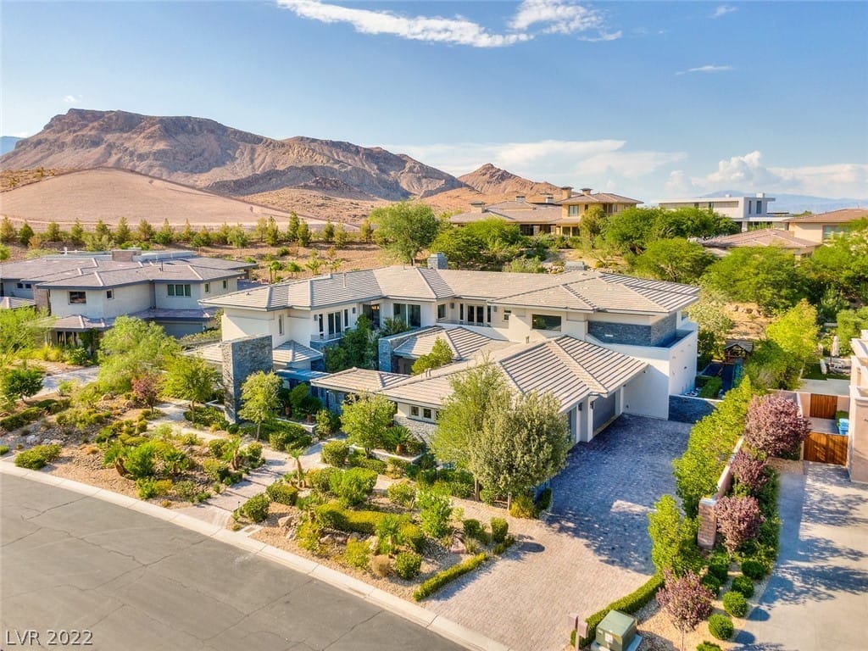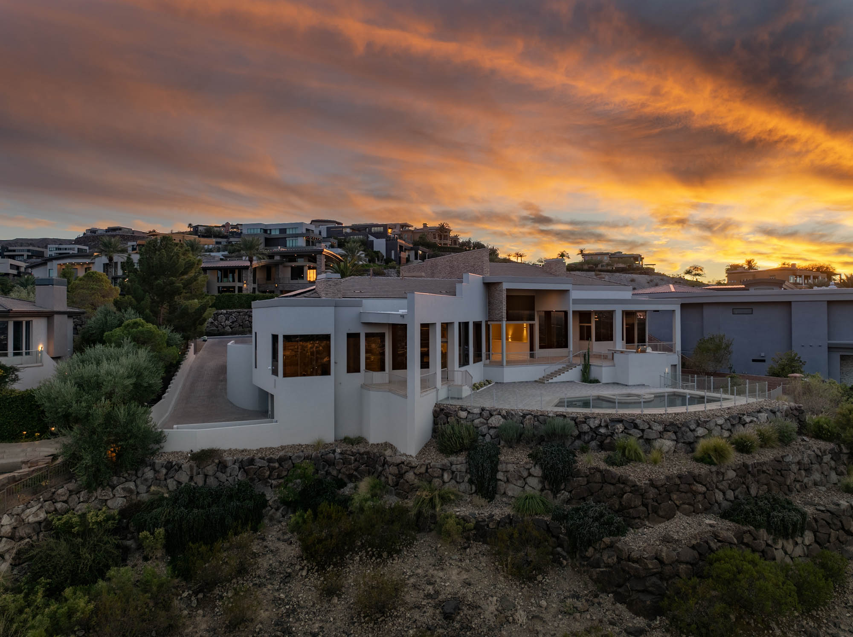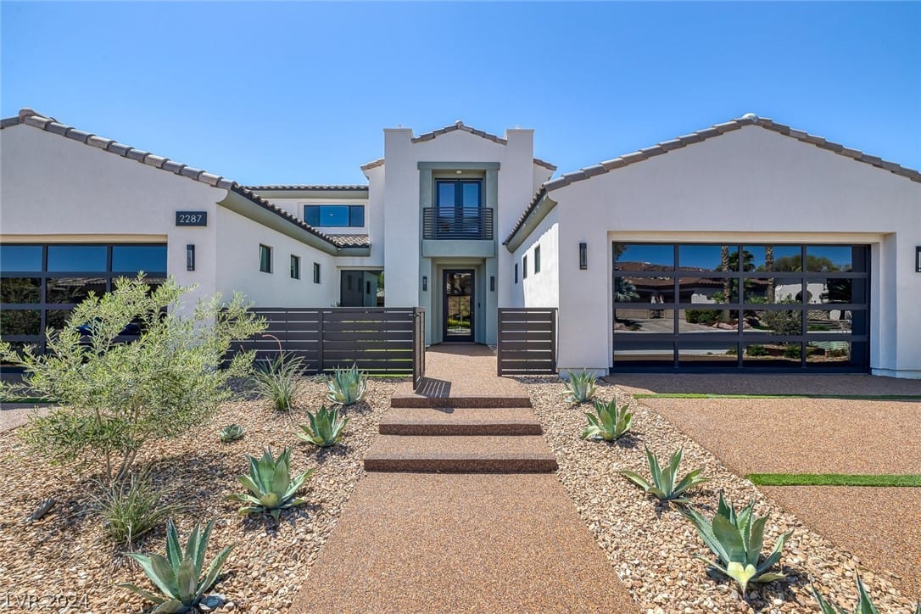3863 Glasgow Green Drive Las Vegas, NV 89141
$ 2,300,000
Address: 3863 Glasgow Green Drive
State/County: NV
City: Las Vegas
ZIP: 89141
Country: Clark County
Property Overview
Bedrooms:5Bathrooms:6Garage Spaces:3Year Built:2002Appx. Living Area:5,114 acres
Property Location
Community Name:Southern HighlandsDirections:From I-15 South, Exit West On Southern Highlands Parkway. West On Robert Trent Jones To Guard Gate, Right On Oakland Hills Drive, Right On Glasgow Green Drive.Country:Clark CountySubdivision:Beleza At Southern Highlands
Property Interior Features
Total Rooms:10Interior:Bedroom On Main Level, Ceiling Fan(S), Window TreatmentsFull Baths:33/4 Baths:21/2 Baths:1Spa:In GroundDining Room Description:Formal Dining RoomFamily Room Description:Ceiling Fan, Downstairs, Separate Family Room, Wet BarLiving Room Description:Formal, FrontKitchen Description:Breakfast Bar/Counter, Breakfast Nook/Eating Area, Custom Cabinets, Granite Countertops, Island, Lighting Recessed, Stainless Steel Appliances, Walk-in PantryAssociation Amenities:Basketball Court, Country Club, Dog Park, Gated, Barbecue, Park, Guard, Security, Tennis Court(s)Has Fireplace:Number of Fireplaces:3Fireplace Description:Family Room, Gas, Living Room, OutsideLaundry:Laundry Room, Upper LevelAppliances: Some Gas Appliances, Built-In Electric Oven, Gas Cooktop, Disposal, Gas Dryer, Microwave, None, Plumbed For Gas, RefrigeratorHeating:Central, Gas, Multiple Heating UnitsCooling:Central Air, Electric, 2 UnitsFloors:Carpet, Ceramic Tile, MarbleRooms:17x12 Bedroom 2, 14x11 Bedroom 3, 16x13 Bedroom 4, 15x13 Bedroom 5, 15x13 Dining Room, 25x17 Family Room, Kitchen, 16x14 Living Room, Master Bathroom, 17x16 Master Bedroom
Property Exterior Features
Pool:Exterior: Built-in Barbecue, Balcony, Barbecue, Courtyard, Patio, Private Yard, Sprinkler/IrrigationArchitecture:Two StoryRoof:TileWater Source:PublicSeptic or Sewer:Public SewerElectric:Photovoltaics NoneUtilities:Underground UtilitiesSecurity Features:Security System Owned, Controlled Access, Gated CommParking Description:Attached, Garage, Garage Door Opener, Inside EntranceHas Garage:Garage Spaces:3Fencing:Block, Back YardPatio / Deck Description:Balcony, Covered, PatioHas a Pool:Pool Description:Heated, In Ground, Private, Pool/Spa ComboStories:2
Schools
Elementary School:StuckeyJr. High School:TarkanianHigh School:Desert Oasis
Additional Information
Horse Amenities:NoneExposure Faces:NorthLot Description:1/4 to 1 Acre Lot, Drip Irrigation/Bubblers, Landscaped, Synthetic GrassLot Size in Acres:0.32Lot Size in Sq. Ft.:13,939Zoning:Single FamilyCondition:Excellent, ResaleBuilding Total Area (Sq. Ft.):5,114Energy Features:WindowsHas View:View Description:Mountain(s)Property Type:SFRProperty SubType:Single Family ResidenceProperty SubType 2:ResidentialStatus:ClosedIs Age Restricted:NoAssociation Fee:$260Association Fee Frequency:MonthlyAssociation Fee Includes:Association Management, Maintenance Grounds, SecurityTax Amount:$10,100Disclosures:Covenants/Restrictions DisclosureAssociation Name:Southern Highlands

Similar
Listings
