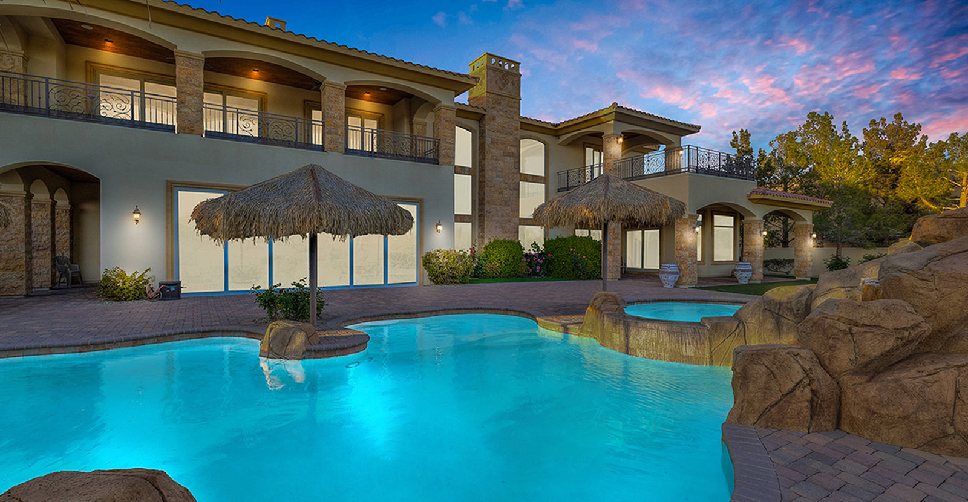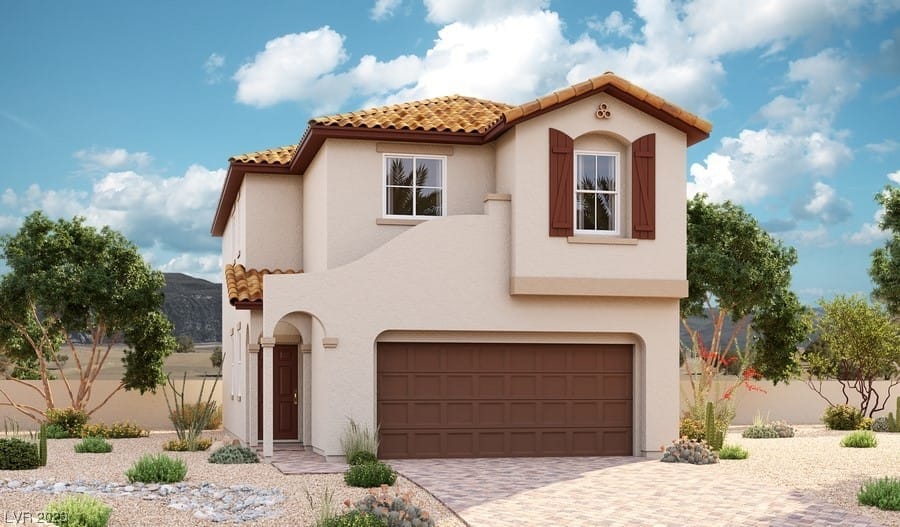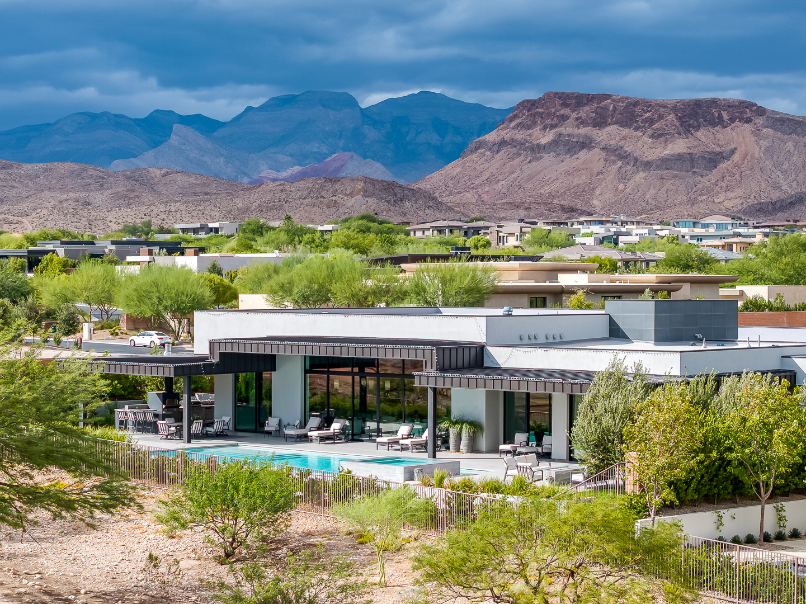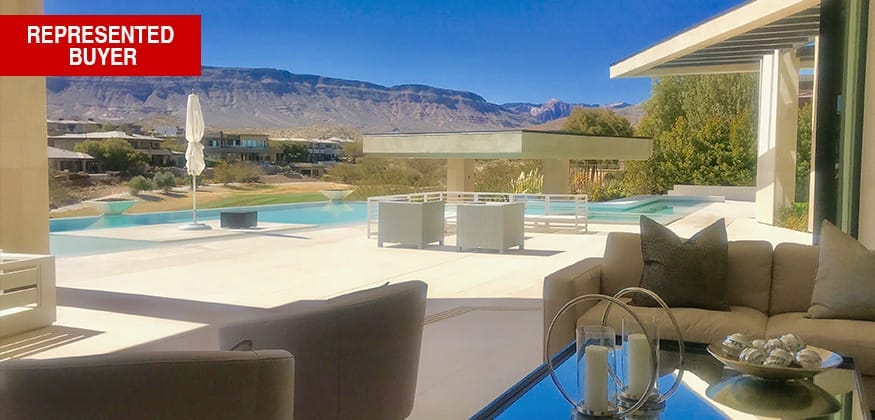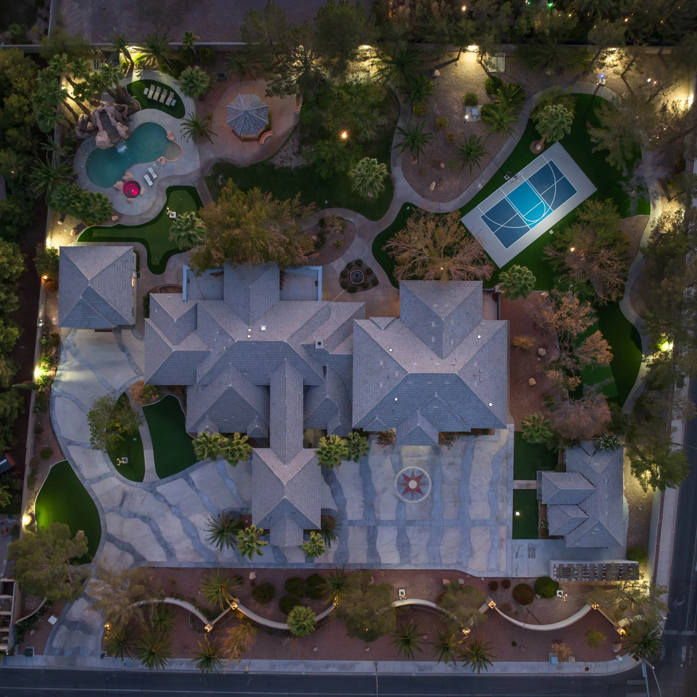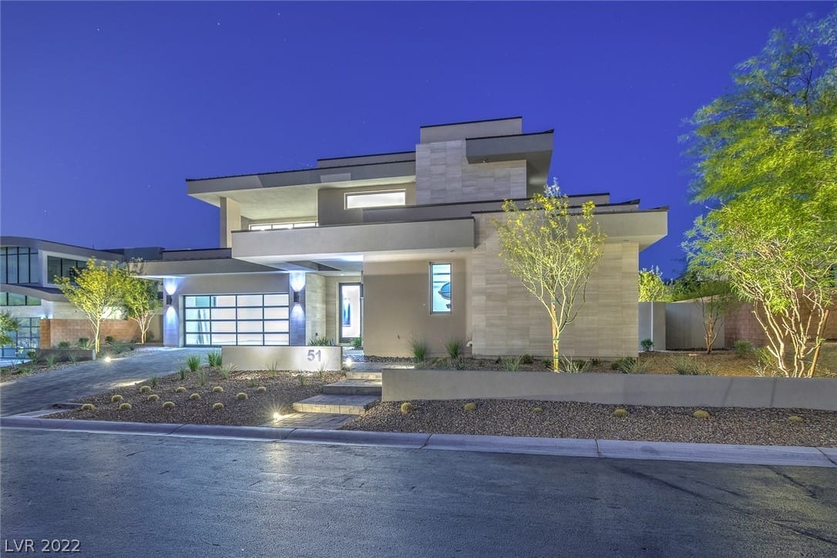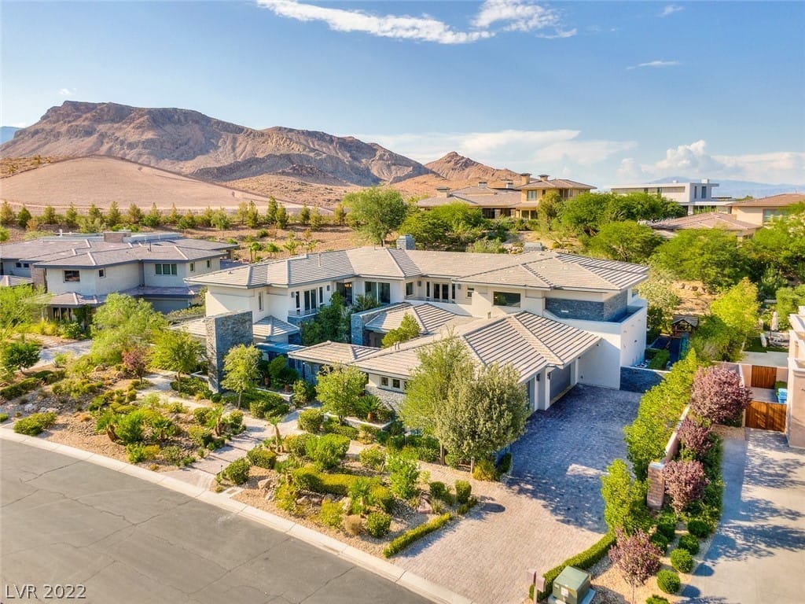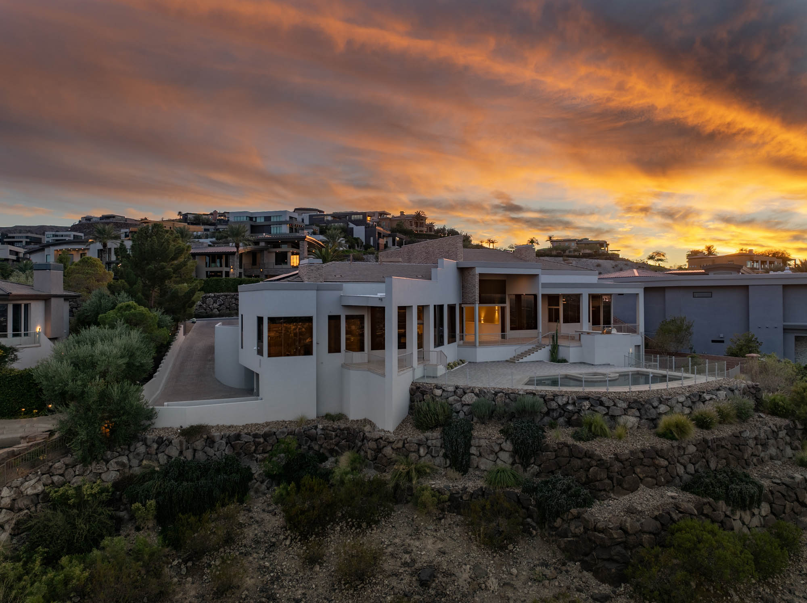4114 Painted Lady Avenue, Las Vegas, NV 89141
$ 439,950
Address: 4114 Painted Lady Avenue
State/County: NV
City: Las Vegas
ZIP: 89141
Property Overview
Bedrooms:3Bathrooms:3Garage Spaces:2Year Built:2023Condition Status:New Construction, Under ConstructionLot Area:3,485 sq. ftAppx. Living Area:1,800 sq. ft
Property Location
County:Clark CountyDirections:From I-15, exit west on Cactus Avenue. Right on Valley View Boulevard. Left on Frias Avenue. Turn left on Baronia Street. Left on Painted Lady Avenue. Turn left on Apefly Street. Community is on the right.Subdivision:Monarch Valley Phase 1
Property Interior Features
Total Rooms:8Interior:Programmable ThermostatPrimary Bedroom Description:Pbr Separate From Other, Upstairs, Walk-In Closet(s)Primary Bathroom Description:Double SinkFull Baths:21/2 Baths:1Dining Room Description:Dining AreaKitchen Description:Breakfast Bar/Counter, Island, Pantry, Quartz Countertops, Stainless Steel Appliances, Tile FlooringHas Fireplace:NoLaundry:Gas Dryer Hookup, Laundry Room, Upper LevelAppliances:Dishwasher, Disposal, Gas Range, Microwave, Tankless Water HeaterHeating:Central, GasCooling:Central Air, Electric, Energy Star Qualified EquipmentFloors:Carpet, Ceramic TileRooms:10x10 Bedroom 2, 10x10 Bedroom 3, 8x9 Dining Room, 16x20 Great Room, 14x10 Kitchen, 14x10 Loft, Primary Bathroom, 14x14 Primary Bedroom
Property Exterior Features
Construction:Frame, Stucco, DrywallExterior:Barbecue, Private YardArchitecture:Two StoryModel:OleanderRoof:Pitched, TileWater Source:PublicSeptic or Sewer:Public SewerElectric:Photovoltaics NoneUtilities:Underground UtilitiesParking Description:Attached, Finished Garage, Garage, Inside Entrance, PrivateHas Garage:Fencing:Block, Back YardHorse Amenities:NoneExposure Faces:SouthLot Description:Desert Landscaping, LandscapedLot Size in Acres:0.08Lot Size in Sq. Ft.:3,485Building Total Area (Sq. Ft.):1,800Energy Features:Windows, HVACRoad Description:PavedStories:2Zoning:Single Family
Schools
Elementary School:Ortwein Dennis ESJr. High School:TarkanianHigh School:Desert Oasis
Additional Information
Property Type:SFRProperty SubType:Single Family ResidenceProperty SubType 2:ResidentialStatus:ClosedIs Age Restricted:NoAssociation Fee:$66Association Fee Frequency:MonthlyAssociation Fee Includes:Association ManagementTax Amount:$927Builder:RichmondDisclosures:Principal is Real Estate Licensed, Covenants/Restrictions DisclosureAssociation Name:Thoroughbred MgmtHOA Fee:$66HOA Frequency:Monthly

Similar
Listings
