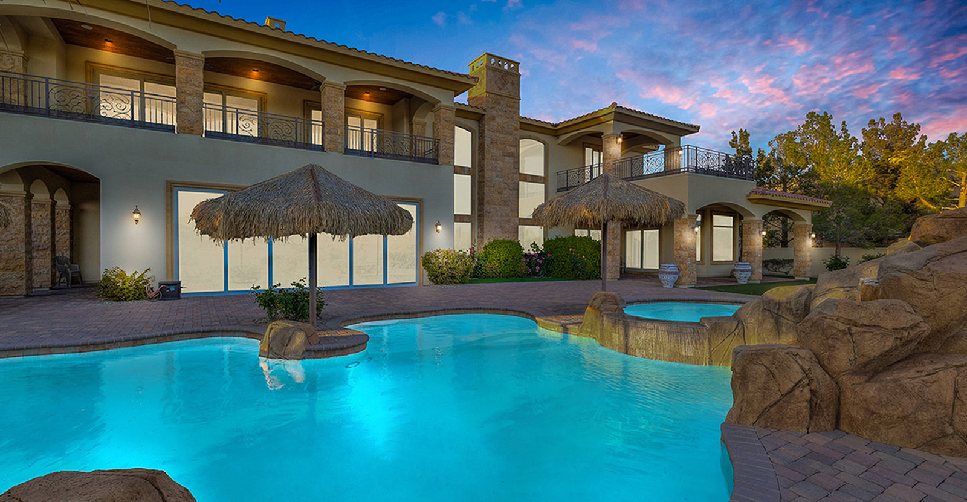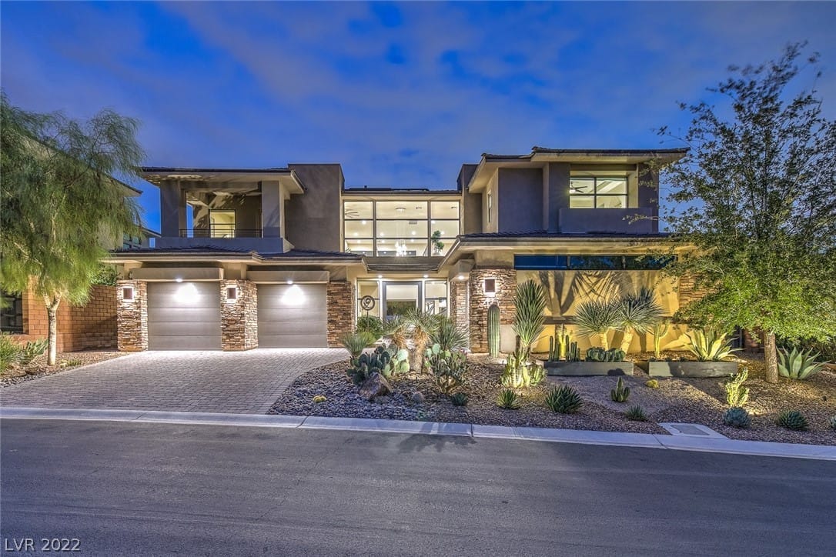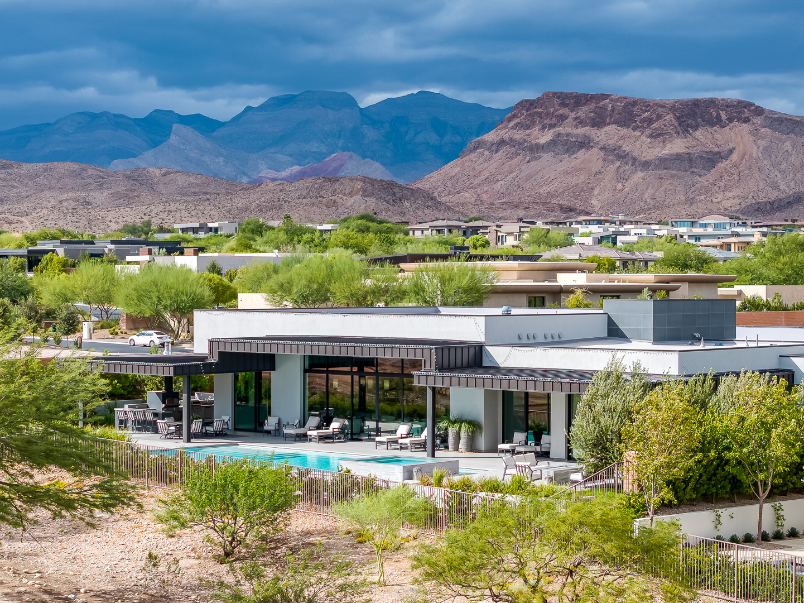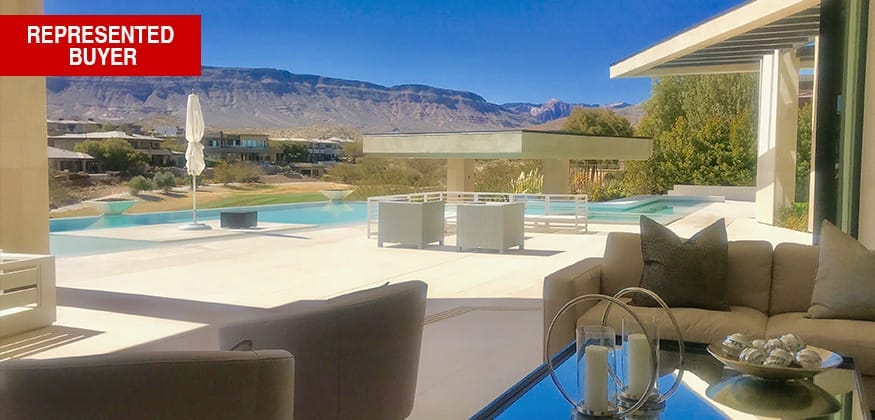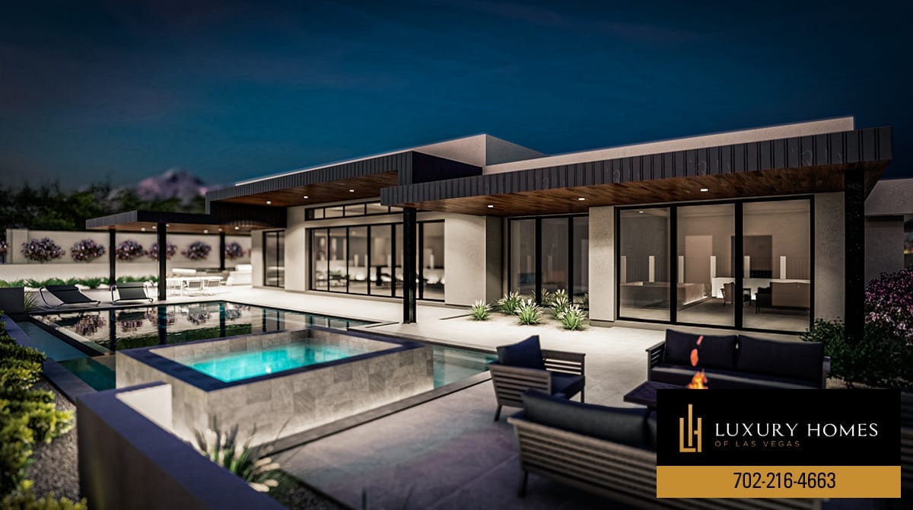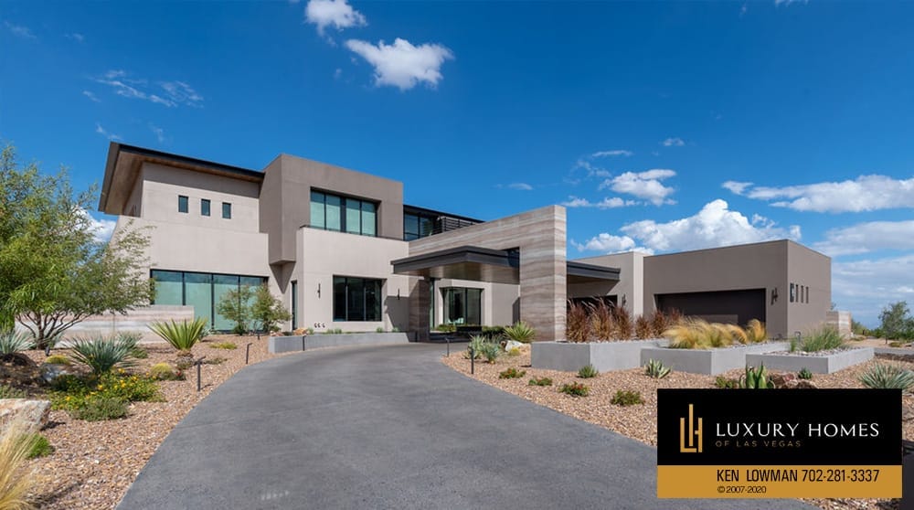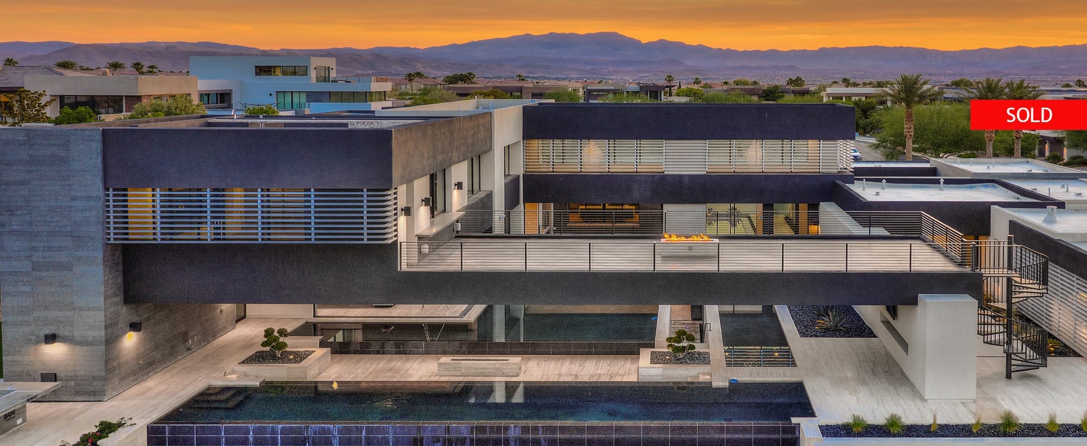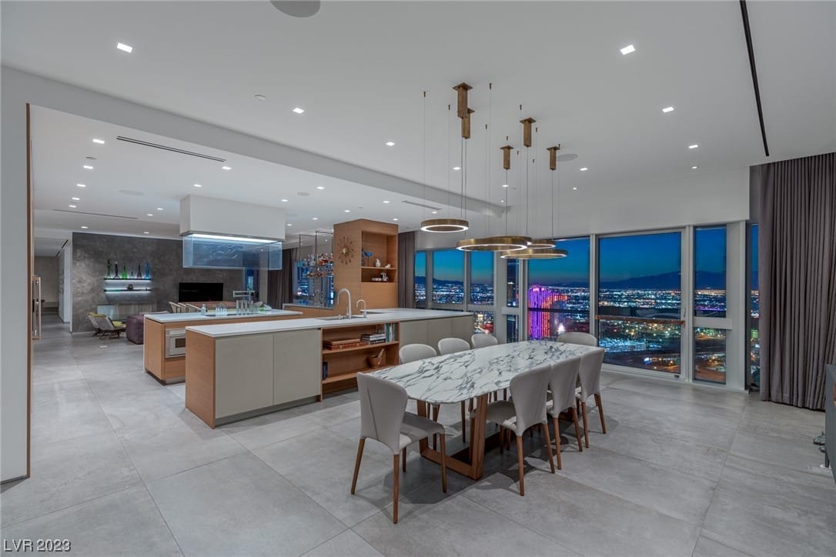46 Coralwood Drive Las Vegas, NV 89135
$ 3,150,000
Address: 46 Coralwood Drive
State/County: NV
City: Las Vegas
ZIP: 89135
Property Overview
Bedrooms:5Bathrooms:6Garage Spaces:3Year Built:2016Condition Status:Resale, Very Good ConditionLot Area:10,890 sq. ftAppx. Living Area:4,888 sq. ft
Property Location
County:Clark CountyCommunity Name:The RidgesDirections:From Town Center, W on Flamingo, Traffic Circle to Granite Ridge to The Ridges Guard Gate, E on Spring Acre Drive (gate), S on Glade Hollow, W on Coralwood Drive.Subdivision:Summerlin Village 18 Ridges Parcel M N O Phase 1
Property Interior Features
Total Rooms:11Interior:Bedroom on Main Level, Ceiling Fan(s), Primary Downstairs, Window TreatmentsPrimary Bedroom Description:Bedroom With Bath Downstairs, Ceiling Fan, Ceiling Light, Custom Closet, Downstairs, Pbr Separate From Other, Walk-In Closet(s)Primary Bathroom Description:Double Sink, Separate Shower, Separate TubHas Primary Bedroom Downstairs:Full Baths:33/4 Baths:21/2 Baths:1Dining Room Description:Formal Dining RoomFamily Room Description:Ceiling Fan, Downstairs, Separate Family Room, Surround SoundLiving Room Description:Surround Sound, Wet BarKitchen Description:Breakfast Bar/Counter, Breakfast Nook/Eating Area, Custom Cabinets, Island, Lighting Recessed, Stainless Steel Appliances, Walk-in PantryHas Fireplace:Number of Fireplaces:2Fireplace Description:Family Room, Gas, Primary BedroomLaundry:Cabinets, Gas Dryer Hookup, Main Level, Laundry Room, SinkAppliances:Built-In Gas Oven, Double Oven, Gas Cooktop, Disposal, Microwave, RefrigeratorHeating:Central, Gas, Multiple Heating UnitsCooling:Central Air, Electric, 2 UnitsFloors:Carpet, Ceramic Tile, TileRooms:17x14 Bedroom 2, 14x13 Bedroom 3, 12x13 Bedroom 4, 12x14 Bedroom 5, 14x13 Dining Room, 14x16 Family Room, Kitchen, 19x14 Living Room, 14x23 Loft, Primary Bathroom, 23x21 Primary Bedroom
Property Exterior Features
Exterior:Built-in Barbecue, Balcony, Barbecue, Patio, Private Yard, Sprinkler/IrrigationArchitecture:Two StoryRoof:TileWater Source:PublicSeptic or Sewer:Public SewerElectric:Photovoltaics Seller OwnedUtilities:Underground UtilitiesSecurity Features:Controlled Access, Gated CommunityParking Description:Attached, Garage, Garage Door OpenerHas Garage:Fencing:Brick, Back YardPatio / Deck Description:Balcony, Covered, PatioHas a Pool:Pool Description:In Ground, Private, Waterfall, CommunityHas Golf Course:Horse Amenities:NoneExposure Faces:SouthLot Description:1/4 to 1 Acre Lot, Corner Lot, Drip Irrigation/Bubblers, Desert Landscaping, Landscaped, No Rear NeighborsLot Size in Acres:0.25Lot Size in Sq. Ft.:10,890Building Total Area (Sq. Ft.):4,888Energy Features:WindowsHas View:View Description:Mountain(s)Stories:2Zoning:Single Family
Schools
Elementary:Goolsby Judy & JohnJr. High School:Fertitta Frank & VictoriaHigh School:Durango
Additional Information
Association Amenities:Basketball Court, Clubhouse, Fitness Center, Golf Course, Gated, Pickleball, Park, Pool, Guard, Security, Tennis Court(s)Property Type:SFRProperty SubType:Single Family ResidenceProperty SubType 2:ResidentialStatus:ClosedIs Age Restricted:NoAssociation Fee Includes:Association Management, Maintenance Grounds, SecurityTax Amount:$15,442Disclosures:Covenants/Restrictions DisclosureAssociation Name:The RidgesHOA Fee:$405HOA Frequency:Monthly

Similar
Listings
