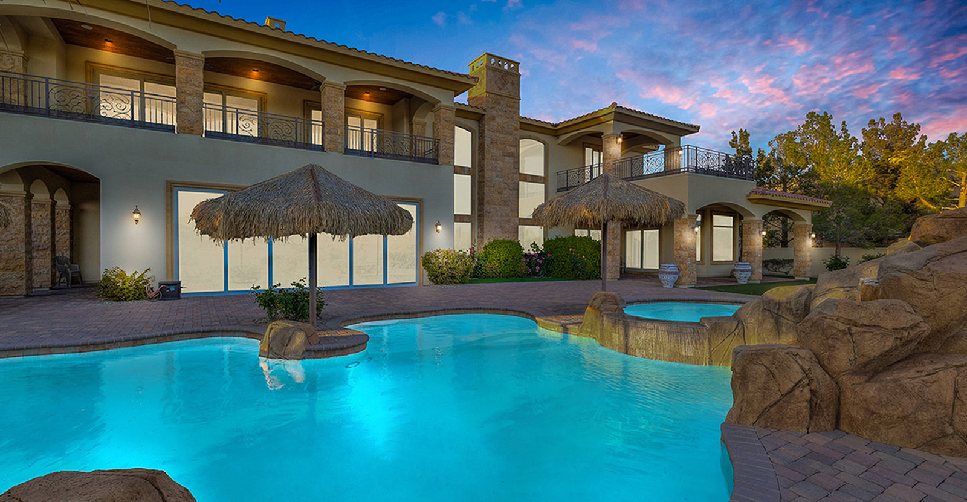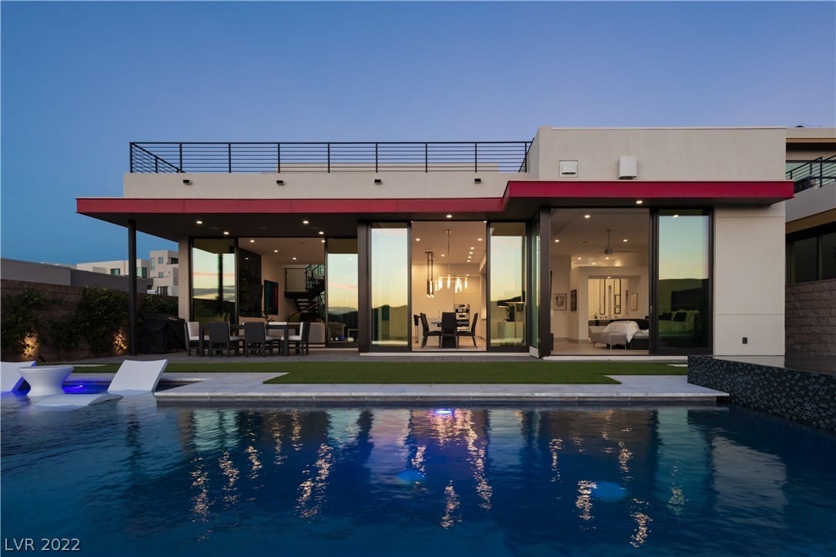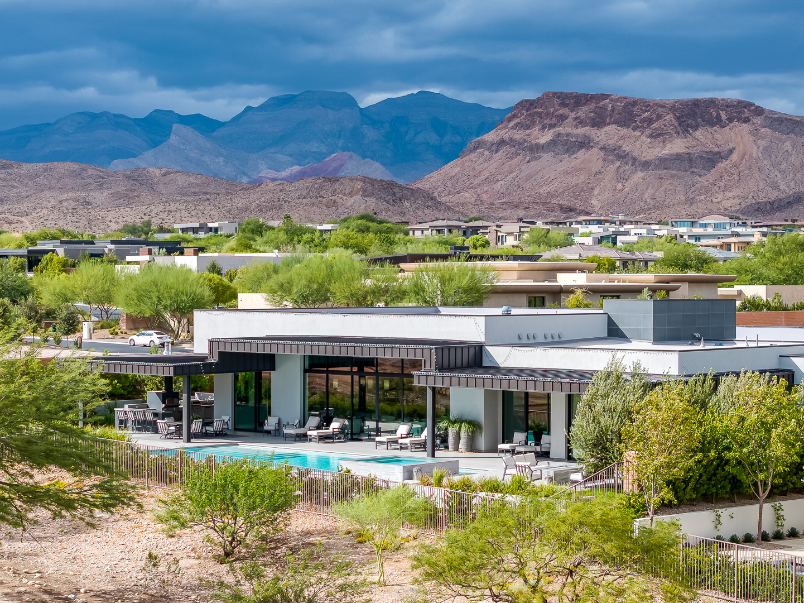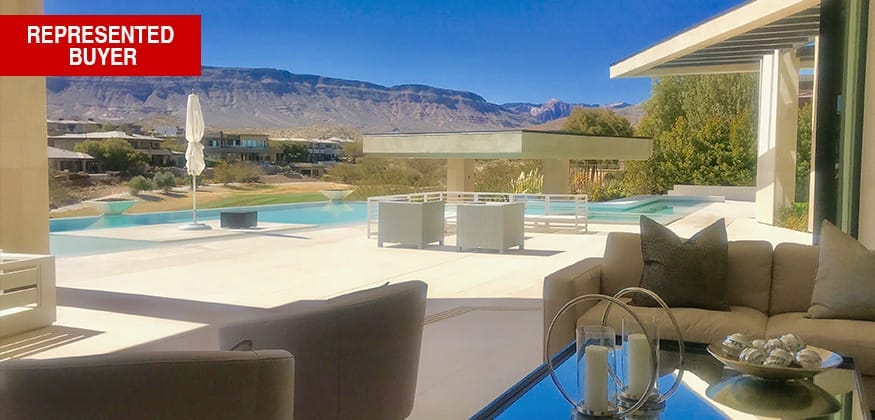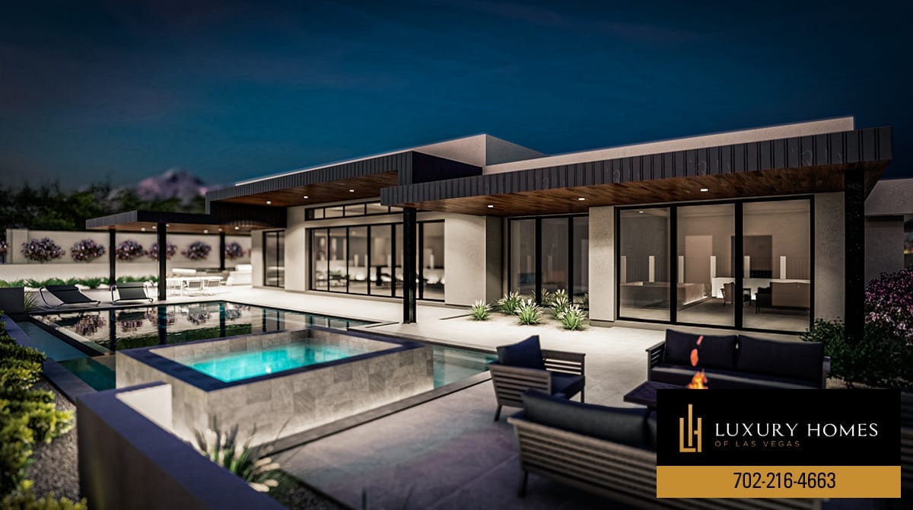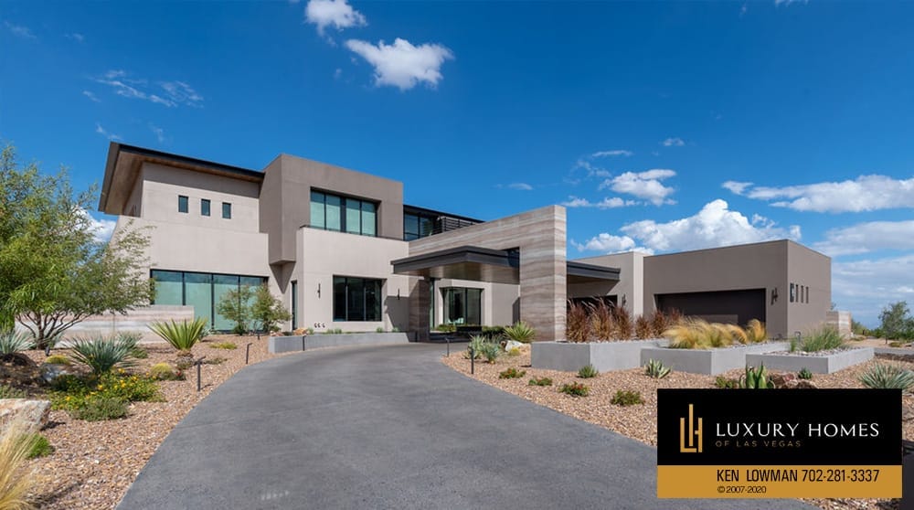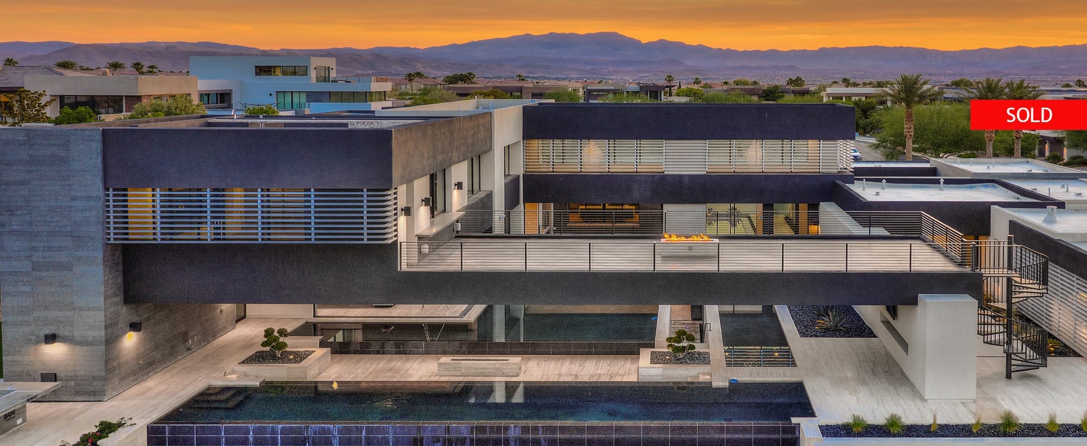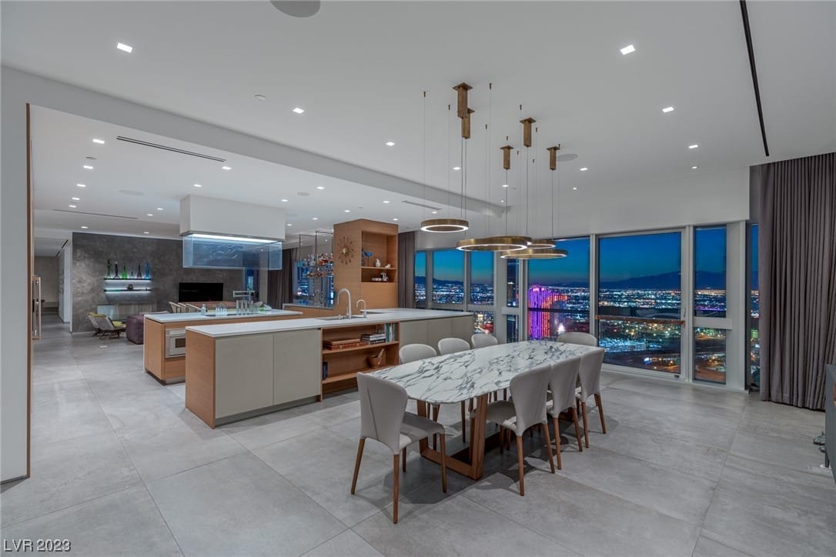491 Serenity Point Drive Henderson, NV 89012
$ 3,425,000
Address: 491 Serenity Point Drive
State/County: NV
City: Henderson
ZIP: 89012
Property Overview
Bedrooms:3Bathrooms:5Garage Spaces:3Year Built:2020Appx. Living Area:4,175 sq. ft
Property Location
County:Clark CountyCommunity Name:MacDonald HighlandsDirections:Stephanie & 215, S on Stephanie, thru guard gate @ MacDonald Highlands, L on MacDonald Ranch Dr, L on St. Croix St, R on Serenity Point Dr, house is on rightSubdivision:Macdonald Foothills Planning Area 18A Phase 4A
Property Interior Features
Total Rooms:8Interior:Bedroom on Main Level, Ceiling Fan(s), Primary Downstairs, Window Treatments, Programmable ThermostatPrimary Bedroom Description:Bedroom With Bath Downstairs, Ceiling Fan, Ceiling Light, Custom Closet, Downstairs, Pbr Separate From Other, Walk-In Closet(s)Primary Bathroom Description:Double Sink, Make Up Table, Separate Shower, Separate TubHas Primary Bedroom Downstairs:Full Baths:13/4 Baths:21/2 Baths:2Spa:In GroundDining Room Description:Breakfast Nook/Eating Area, Dining Area, Kitchen/Dining Room ComboKitchen Description:Breakfast Bar/Counter, Island, Marble/Stone Countertops, Marble/Stone Flooring, Pantry, Solid Surface Countertops, Stainless Steel Appliances, Walk-in PantryHas Fireplace:Number of Fireplaces:2Fireplace Description:Gas, Great Room, Primary BedroomLaundry:Cabinets, Electric Dryer Hookup, Gas Dryer Hookup, Main Level, Laundry Room, SinkAppliances:Built-In Electric Oven, Dryer, Dishwasher, Gas Cooktop, Disposal, Microwave, Refrigerator, Wine Refrigerator, WasherHeating:Central, Gas, High Efficiency, Multiple Heating UnitsCooling:Central Air, Electric, High Efficiency, 2 UnitsFloors:Carpet, MarbleRooms:20x23 Bedroom 2, 12x17 Bedroom 3, 22x17 Dining Room, 38x33 Great Room, Kitchen, 20x20 Loft, Primary Bathroom, 17x22 Primary Bedroom
Property Exterior Features
Construction:Frame, StuccoExterior:Courtyard, Patio, Private Yard, Sprinkler/IrrigationArchitecture:One and One Half Story, One Story, Two StoryRoof:FlatWater Source:PublicSeptic or Sewer:Public SewerElectric:Photovoltaics NoneUtilities:Underground UtilitiesSecurity Features:Gated CommunityParking Description:Attached, Garage, Garage Door Opener, Inside Entrance, PrivateHas Garage:Fencing:Block, Back Yard, Wrought IronPatio / Deck Description:Covered, Deck, Patio, RooftopHas a Pool:Pool Description:In Ground, Negative Edge, Private, Association, CommunityHas Golf Course:Horse Amenities:NoneExposure Faces:EastLot Description:Drip Irrigation/Bubblers, Desert Landscaping, Landscaped, Rocks, Synthetic Grass,Stories:1
Additional Information
Association Amenities:Basketball Court, Country Club, Clubhouse, Dog Park, Fitness Center, Golf Course, Gated, Barbecue, Park, Pool, Guard, Spa/Hot Tub, Security, Tennis Court(s)

Similar
Listings
