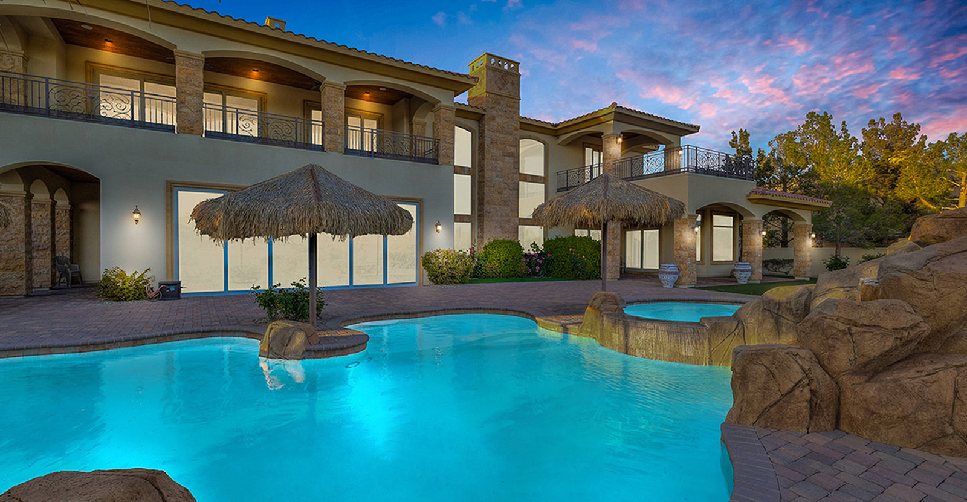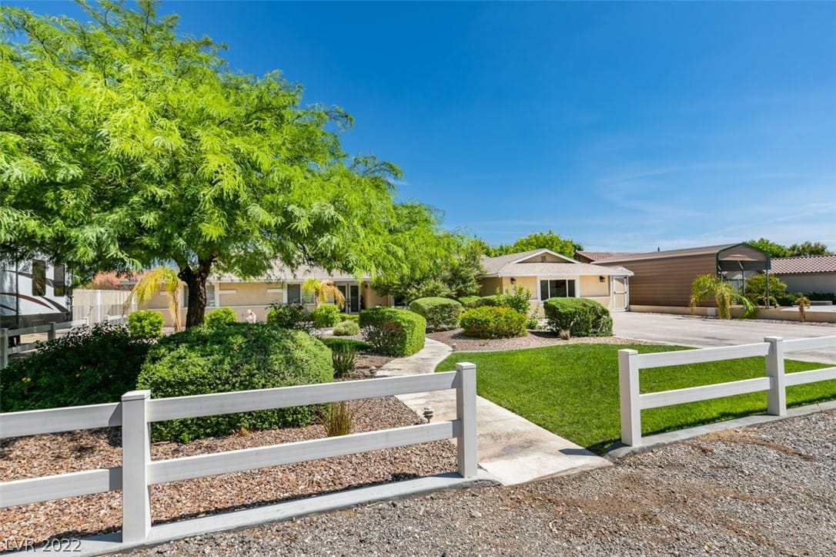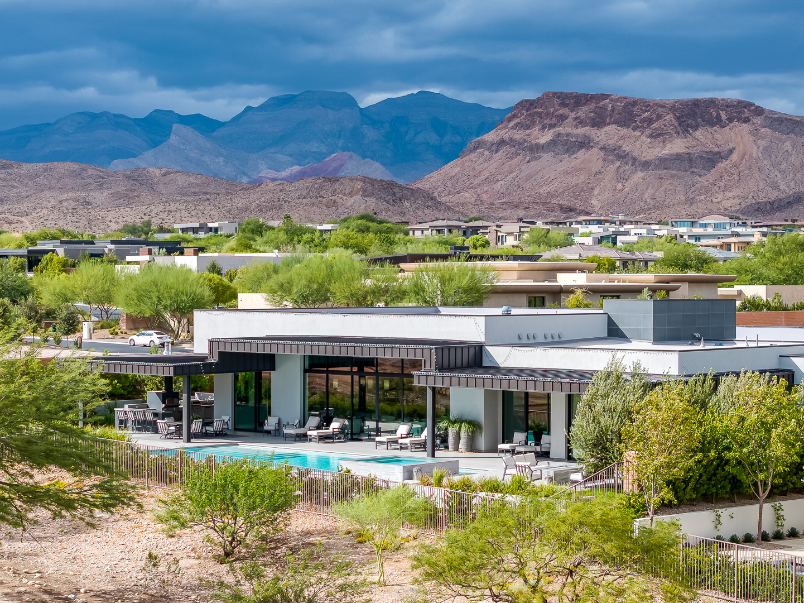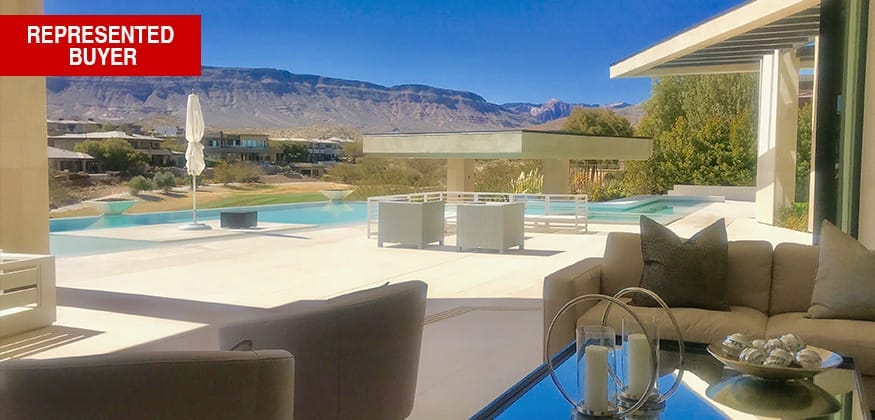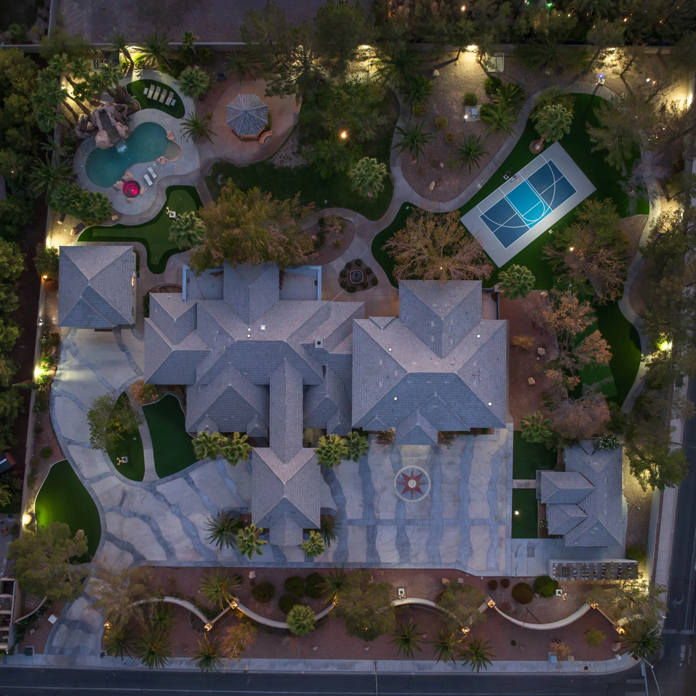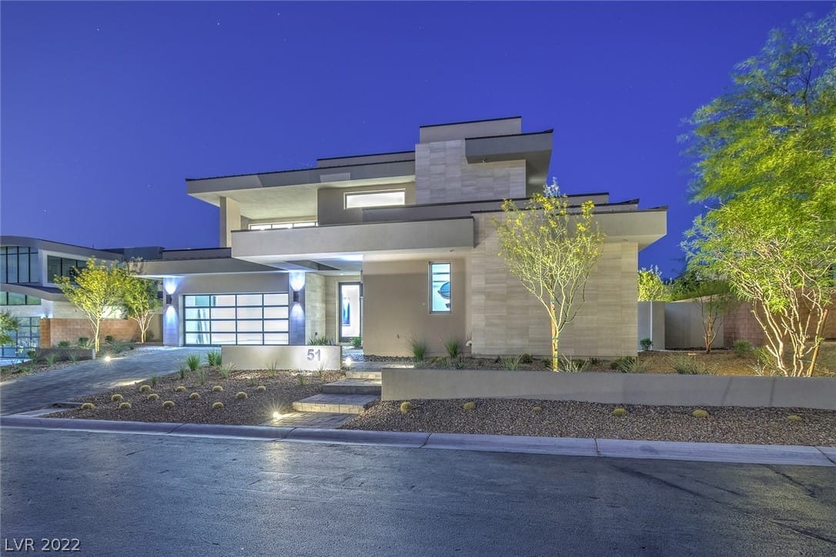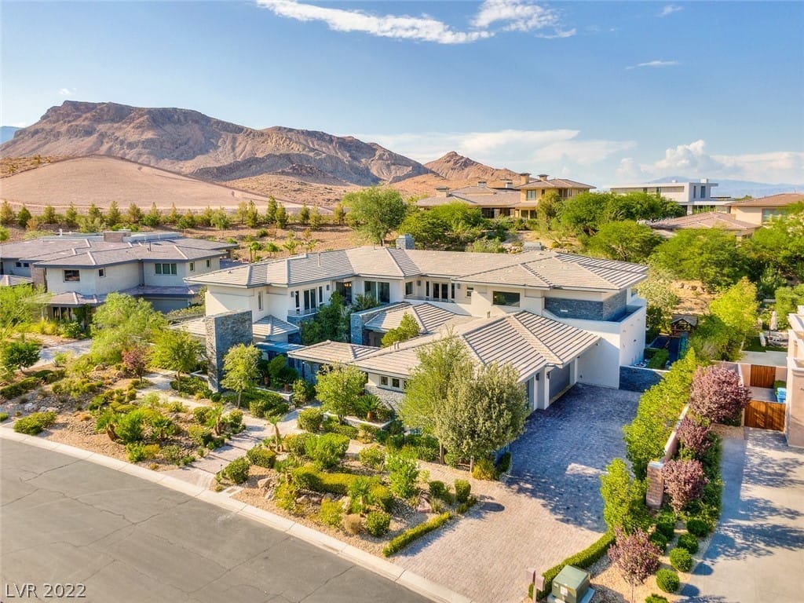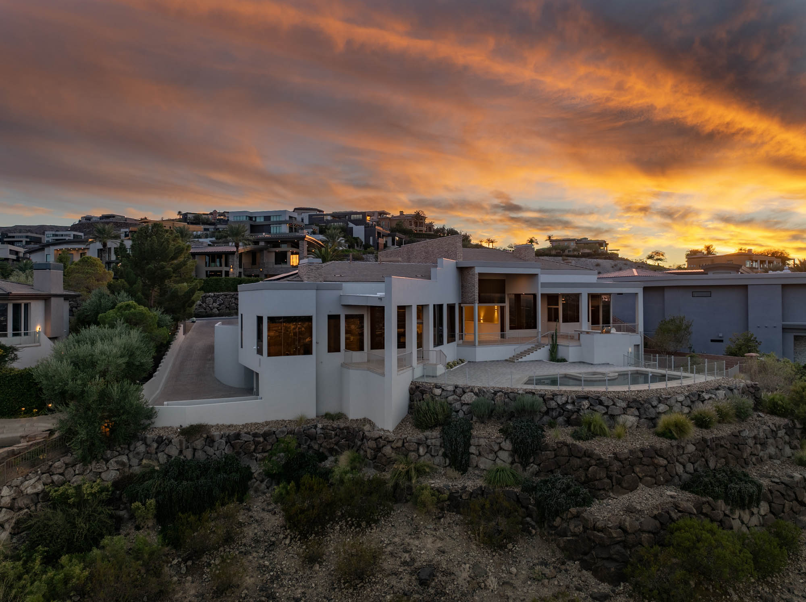5248 Eugene Avenue Las Vegas, NV 89108
$ 750,000
Address: 5248 Eugene Avenue
State/County: NV
City: Las Vegas
ZIP: 89108
Property Overview
Bedrooms:5Bathrooms:5Garage Spaces:3Year Built:1975Lot Area:19,602 sq. ftAppx. Living Area:2,546 sq. ft
Property Location
County:Clark CountyDirections:Lake Mead and Decatur (W) on Lake Mead to Michael (N), On Michael to Eugene (E) on Eugene.Subdivision:Curtis Park Manor
Property Interior Features
Total Rooms:9Interior:Bedroom on Main Level, Ceiling Fan(s), Primary Downstairs, Skylights, Programmable ThermostatHas Primary Bedroom Downstairs:Full Baths:23/4 Baths:21/2 Baths:1Spa:Above Ground, FiberglassDining Room Description:Dining AreaKitchen Description:Custom Cabinets, Stainless Steel Appliances, Tile Flooring, Walk-in PantryHas Fireplace:Number of Fireplaces:1Fireplace Description:Family Room, Wood BurningLaundry:Electric Dryer Hookup, Main Level, Laundry RoomAppliances:Convection Oven, Dryer, Dishwasher, Electric Cooktop, Electric Range, Electric Water Heater, Disposal, Multiple Water Heaters, Microwave, Refrigerator, Water Heater, Water Purifier, WasherAccessibility:Accessible Closets, Low Pile Carpet, Accessible DoorHeating:Central, Electric, Multiple Heating UnitsCooling:Attic Fan, Central Air, Electric, 2 UnitsFloors:Carpet, Ceramic Tile, TileRooms:14x14 Bedroom 2, 12x11 Bedroom 3, 13x10 Bedroom 4, 29x10 Bedroom 5, 19x14 Dining Room, 26x22 Family Room, 19x19 Kitchen, 18x12 Living Room, 17x17 Master Bedroom
Property Exterior Features
Construction:Frame, Stucco, DrywallExterior:Barbecue, Patio, Private Yard, RV Hookup, Shed, Sprinkler/IrrigationArchitecture:One StoryRoof:Composition, ShingleWater Source:PublicSeptic or Sewer:Septic TankElectric:Photovoltaics None, 220 Volts in GarageUtilities:Above Ground Utilities, Cable Available, Septic AvailableSecurity Features:Security System LeasedParking Description:Detached, Epoxy Flooring, Garage, Open, Private, RV Hook-Ups, RV Gated, RV Access/Parking, Storage, Workshop in GarageHas Garage:Fencing:Block, Back Yard, RV Gate, Stucco Wall, Wrought IronPatio / Deck Description:Covered, PatioIs a Horse Property:Horse Amenities:Riding TrailExposure Faces:SouthLot Description:1/4 to 1 Acre Lot, Back Yard, Drip Irrigation/Bubblers, Front Yard, Garden, Sprinklers In Rear, Sprinklers In Front, Landscaped, Rocks, Sprinklers TimerLot Size in Acres:0.45Lot Size in Sq. Ft.:19,602Building Total Area (Sq. Ft.):2,546Energy Features:Doors, Windows, HVACHas View:NoView Description:NoneIs One Story:Stories:1Zoning:Horses Permitted, Single Family
Schools
Elementary School:Ronzone BerthaJr. High School:Brinley J. HaroldHigh School:Western
Additional Information
Association Amenities:NoneProperty Type:SFRProperty SubType:Single Family ResidenceProperty SubType 2:ResidentialStatus:ClosedIs Age Restricted:NoTax Amount:$2,439

Similar
Listings
