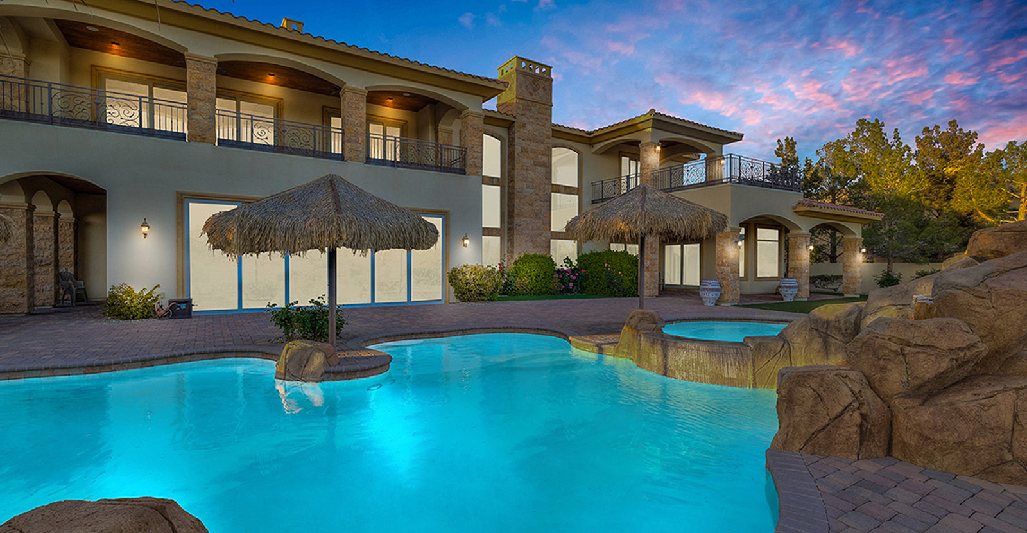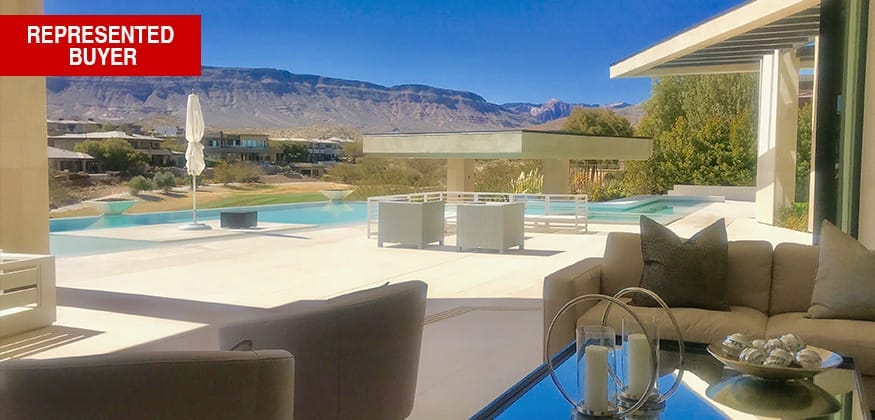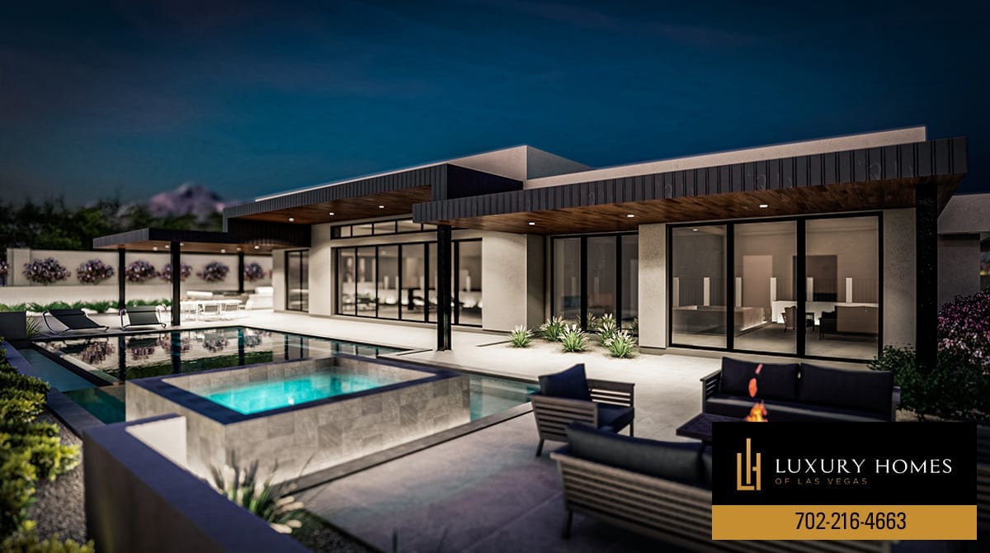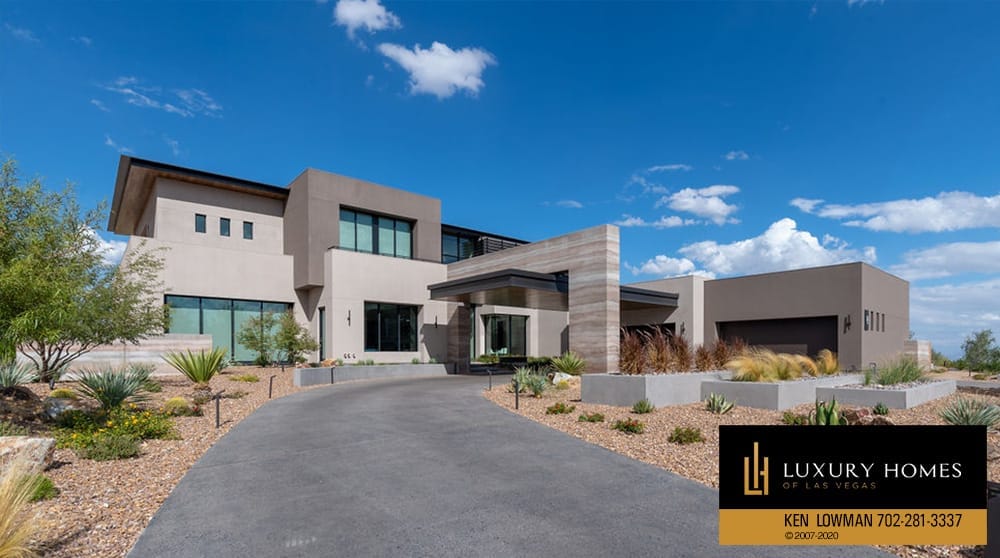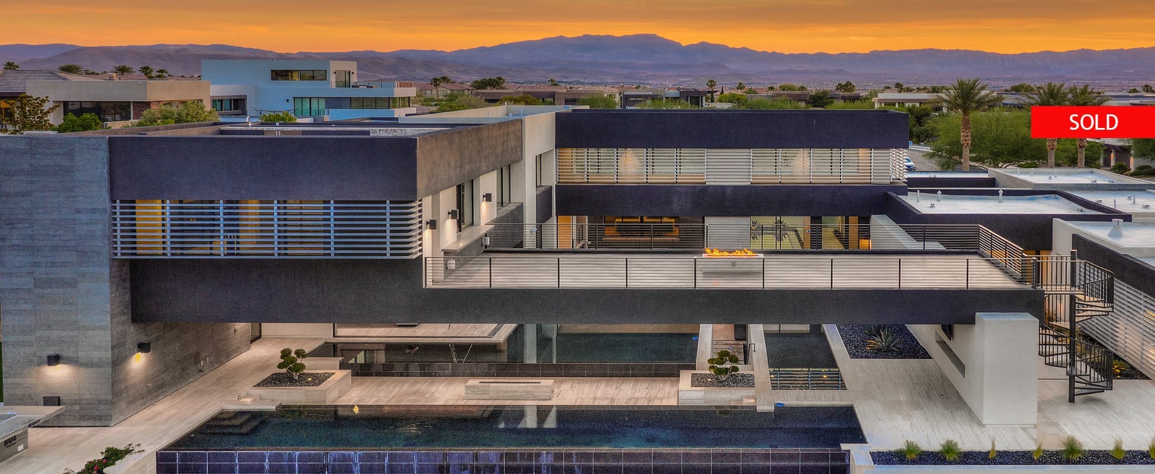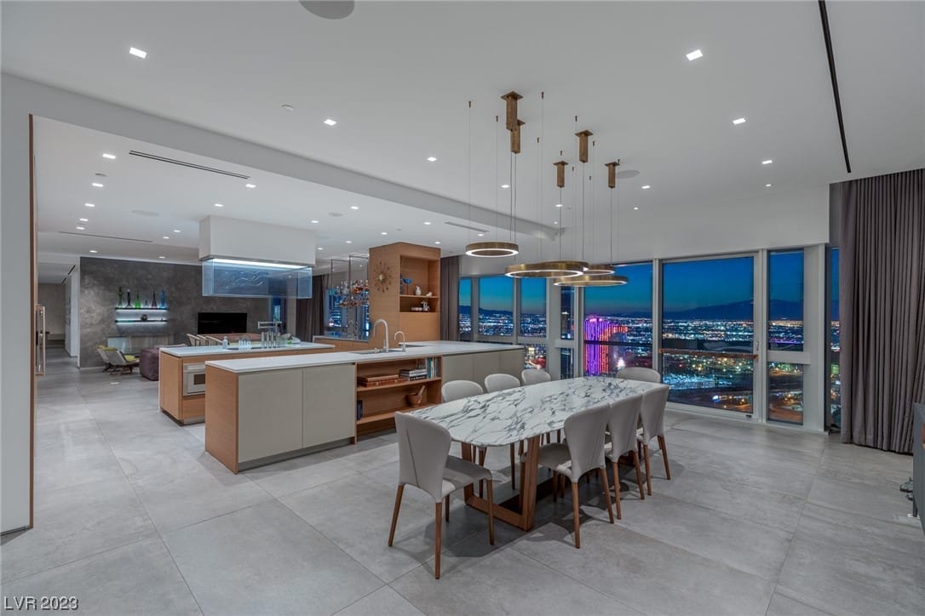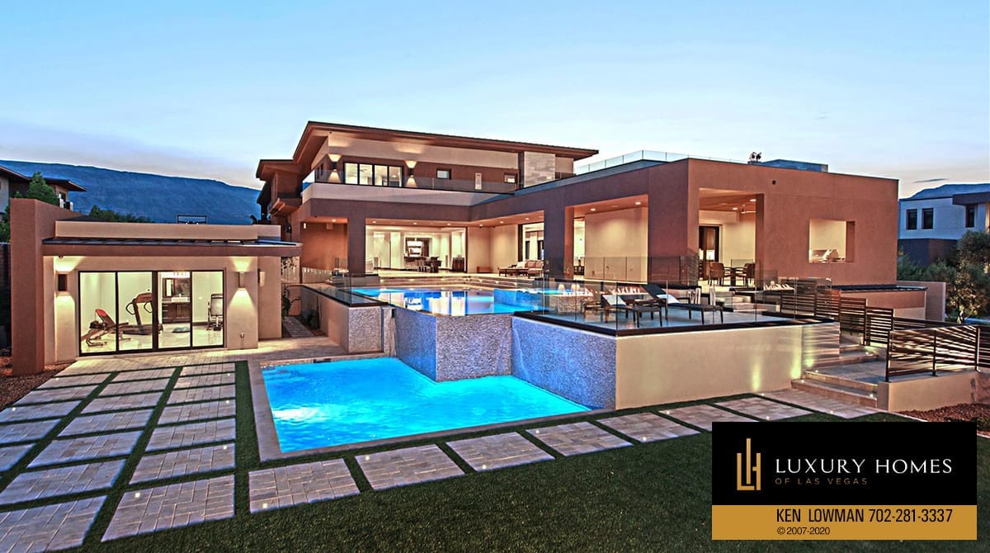5865 W Post Road Las Vegas NV 89118
5865 W Post Road
Las Vegas, NV 89118
Amazing, renovated single story home on large 1/2 acre lot with RV parking. Only minutes from the strip, with a resort style Pool and Spa, rock waterfall, caves, slides , Koi pond, built in BBQ, Gazebo with fire pit, and a Hibachi grill. Backyard, Pool and Landscaping valued at over $500,000 alone. House has recently been fully renovated. New floors, new kitchen, all new bathrooms, all new lighting, paint and more. Great central location in a private, quiet neighborhood. Home has 7 bedrooms, 5 baths and an office. Previous owner converted garage into an indoor living space. Garage can easily be converted back to a functioning car garage if buyer is interested, seller can help facilitate conversion back. No HOA!!!
$1,495,000
Address: 5865 W Post Road
State/County: NV
City: Las Vegas
ZIP: 89118
Country: Clark County
Property Overview
Bedrooms:4Bathrooms:4Year Built:1994Lot Area:3,032 sq. ft
Property Location
Latitude:36.074093Longitude:-115.219548Directions:North on Jones from 215. Right on Post rd. Make fourth Right to home. 5865 Post rdCountry:Clark CountySubdivision:none
Property Interior Features
Total Rooms:8Interior:Bedroom on Main Level, Ceiling Fan(s), Primary DownstairsPrimary Bedroom Description:Walk-In Closet(s)Has Primary Bedroom Downstairs:Full Baths:4Has Fireplace:Number of Fireplaces:1Fireplace Description:Gas, Great RoomLaundry:Electric Dryer Hookup, Main LevelAppliances:Built-In Electric Oven, Double Oven, Dryer, Dishwasher, Gas Cooktop, Disposal, Microwave, Refrigerator, Water Heater, WasherHeating:Central, GasCooling:Central Air, Electric, 2 UnitsFloors:Luxury Vinyl PlankRooms:13x14 Bedroom 2, 13x17 Bedroom 3, 11x14 Bedroom 4, 21x27 Den, 12x16 Dining Room, 20x22 Family Room, Kitchen, 23x25 Primary Bedroom
Property Exterior Features
Pool:Furnished:FurnishedConstruction:Frame, Stucco, DrywallExterior:Built-in Barbecue, Barbecue, Patio, Sprinkler/IrrigationArchitecture:One Story, CustomRoof:TileWater Source:Community/Coop, Shared WelSeptic or Sewer:Septic TankElectric:Photovoltaics NoneUtilities:Underground Utilities, Septic AvailableParking Description:RV Gated, RV Access/Parking, RV PavedHas Garage:NoFencing:Block, Front Yard, Wrought IronPatio / Deck Description:Covered, PatioHas a Pool:Pool Description:In Ground, Private, Pool/Spa Combo, WaterfallStories:1
Schools
Elementary School:JydstrupJr. High School:Sawyer GrantHigh School:Durango
Additional Information
Association Amenities:NoneHorse Amenities:NoneExposure Faces:NorthLot Description:1/4 to 1 Acre Lot, Drip Irrigation/Bubblers, Front Yard, Sprinklers In Front, Landscaped, RocksLot Size in Acres:0.48Lot Size in Sq. Ft.:20,909Zoning:Single FamilyCondition:ResaleBuilding Total Area (Sq. Ft.):3,032Has View:NoView Description:NoneIs One Story:Property Type:SFRProperty SubType:Single Family ResidenceProperty SubType 2:ResidentialStatus:ActiveIs Age Restricted:NoTax Amount:$4,692Disclosures:Principal is Real Estate Licensed

Similar
Listings
