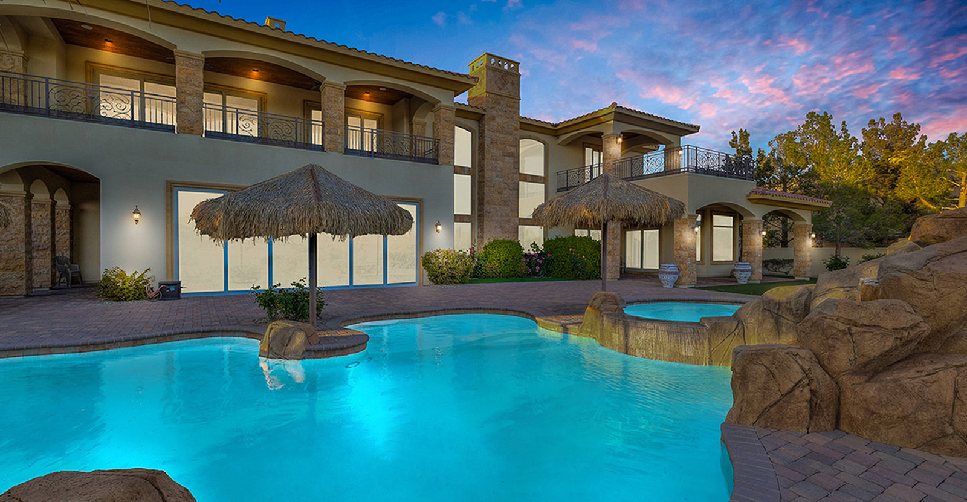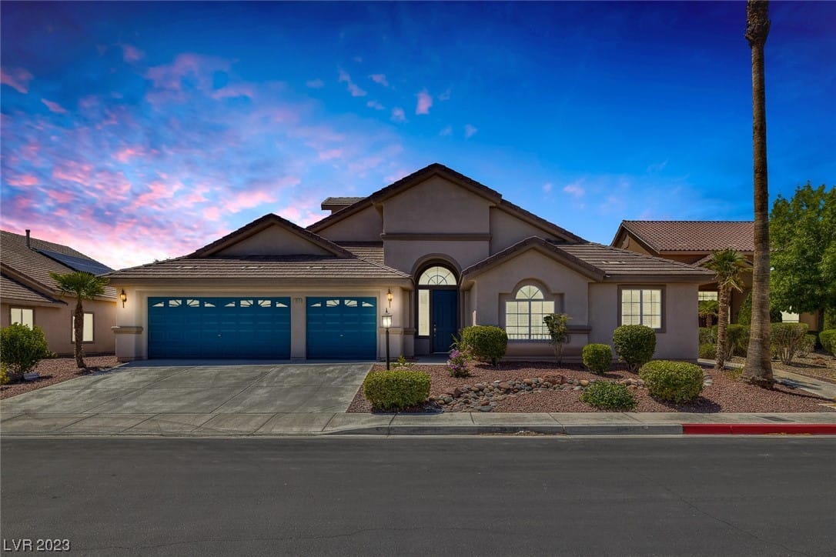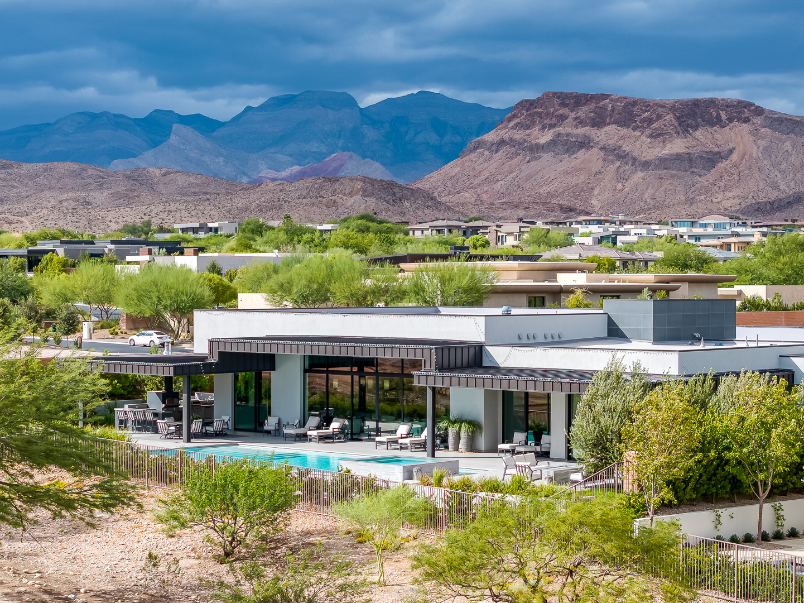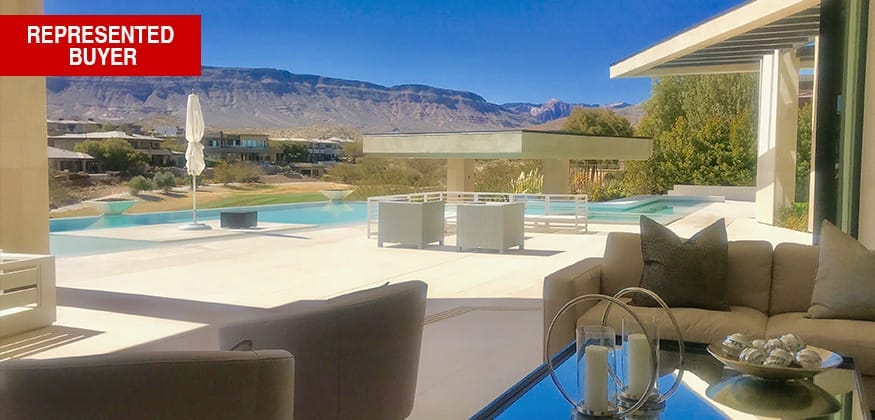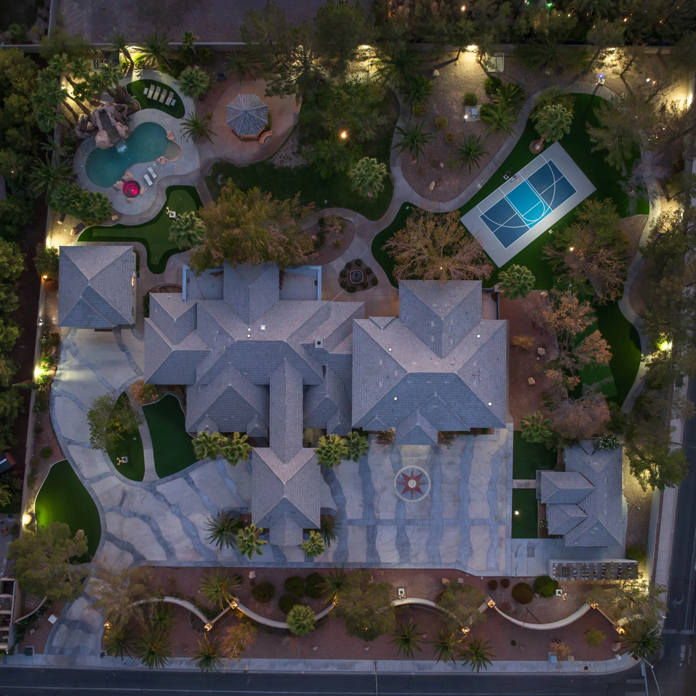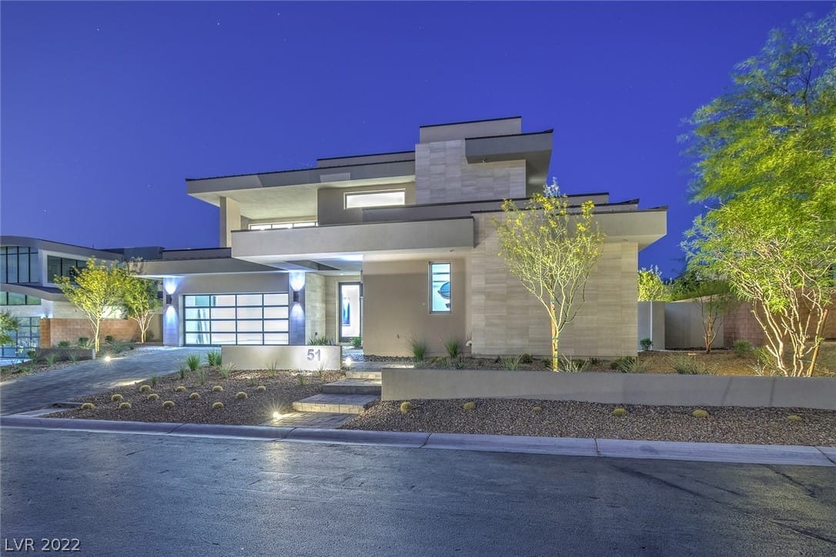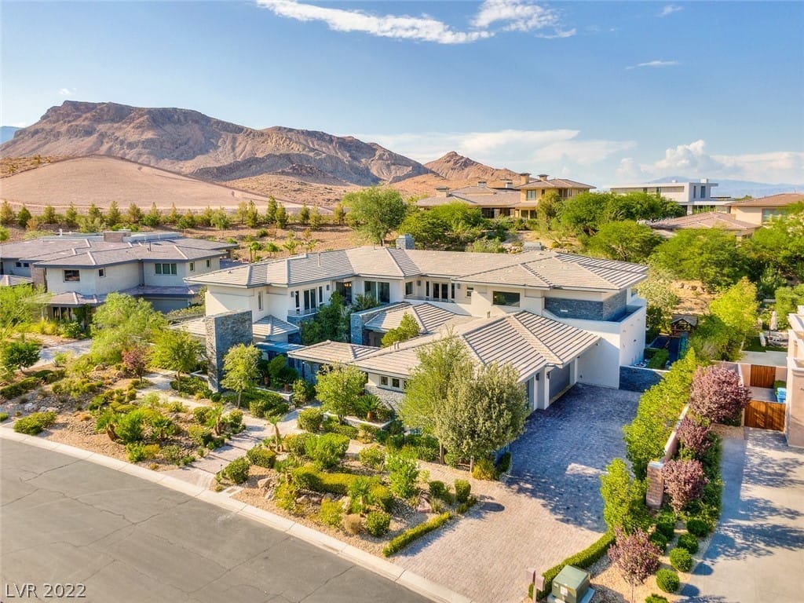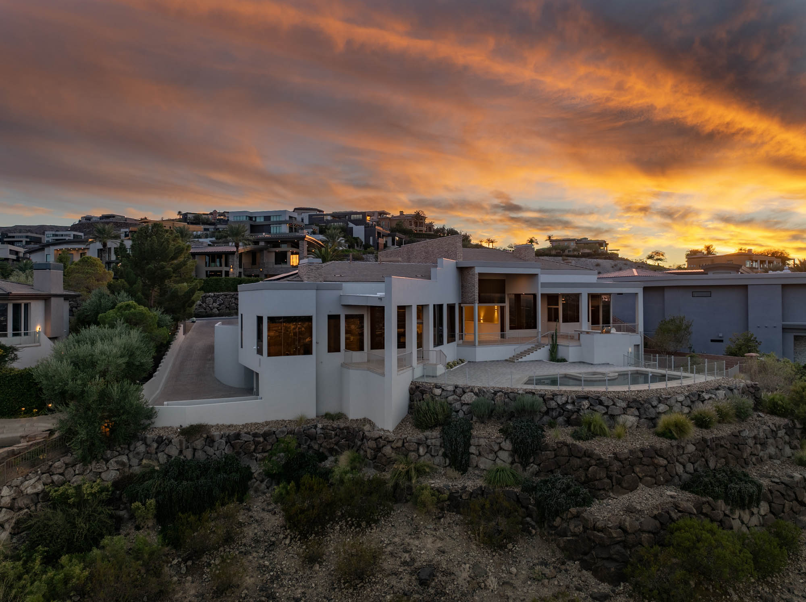5913 Amber Station Avenue, Las Vegas, NV 89131
$ 782,500
Address: 5913 Amber Station Avenue
State/County: NV
City: Las Vegas
ZIP: 89131
Property Overview
Bedrooms:5Bathrooms:4Garage Spaces:3Year Built:2005Condition Status:Resale, Very Good ConditionLot Area:0.25 acresAppx. Living Area:3,747 sq. ft
Property Location
County:Clark CountyDirections:From 215 and Jones, North on Jones Past Horse, Right on Wolf Creek, Through the Gate, Left and a Quick Left to Amber Station and Home on Left.Subdivision:Wolf Creek
Property Interior Features
Total Rooms:11Interior:Bedroom on Main Level, Ceiling Fan(s), Primary Downstairs, Window Treatments, Programmable ThermostatPrimary Bedroom Description:Bedroom With Bath Downstairs, Ceiling Fan, Ceiling Light, Downstairs, PBR Separate From Other, Walk-in Closet(s)Primary Bathroom Description:Double Sink, Separate Shower, Separate TubHas Primary Bedroom Downstairs:Full Baths:23/4 Baths:11/2 Baths:1Dining Room Description:Formal Dining RoomFamily Room Description:DownstairsLiving Room Description:Entry Foyer, FormalKitchen Description:Breakfast Bar/Counter, Breakfast Nook/Eating Area, Granite Countertops, Island, Stainless Steel Appliances, Tile FlooringHas Fireplace:Number of Fireplaces:1Fireplace Description:Family Room, GasLaundry:Cabinets, Gas Dryer Hookup, Main Level, Laundry Room, SinkAppliances:Built-in Electric Oven, Double Oven, Gas Cooktop, Disposal, MicrowaveHeating:Central, Gas, Multiple Heating Units, SolarCooling:Central Air, Electric, 2 UnitsFloors:Carpet, Hardwood, TileRooms:10x14 Bedroom 2, 10x14 Bedroom 3, 11x14 Bedroom 4, 18x24 Bedroom 5, 16x17 Dining Room, 21x22 Family Room, 15x15 Kitchen, 17x17 Living Room, 18x24 Loft, 12x16 Primary Bathroom, 17x30 Primary Bedroom
Property Exterior Features
Exterior:Barbecue, Handicap Accessible, Patio, Private Yard, RV Hookup, Sprinkler/IrrigationArchitecture:One Story, Two StoryRoof:Pitched, TileWater Source:PublicSeptic or Sewer:Public SewerElectric:Photovoltaics Seller OwnedUtilities:Cable Available, Underground UtilitiesSecurity Features:Security System Owned, Gated CommunityParking Description:Attached, Garage, Garage Door Opener, RV Hook-UpsHas Garage:Fencing:Block, Back YardPatio / Deck Description:Covered, PatioHas a Pool:Pool Description:Heated, Solar Heat, Pool/Spa ComboHorse Amenities:NoneExposure Faces:NorthLot Description:1/4 to 1 Acre Lot, Cul-De-sac, Drip Irrigation/Bubblers, Desert Landscaping, Landscaped, No Rear Neighbors, Synthetic Grass, Sprinklers TimerLot Size in Sq. Ft.:10,890Energy Features:Windows, Solar Panel(s)Has View:View Description:Mountain(s)Is One Story:Lot Size in Acres:0.25Building Total Area (Sq. Ft.):3,747Stories:1Zoning:Single Family
Schools
Elementary School:Ward Kitty MC DonoughJr. High School:Saville AnthonyHigh School:Shadow Ridge
Additional Information
Property Subtype:Single Family ResidenceProperty Subtype 2:ResidentialStatus:ClosedIs Age Restricted:NoTax Amount:$4,117Disclosures:Covenants/Restrictions DisclosureAssociation Name:Wolf CreekAssociation Amenities:GatedProperty Type:SFRHOA Fee:$90HOA Frequency:Monthly

Similar
Listings
