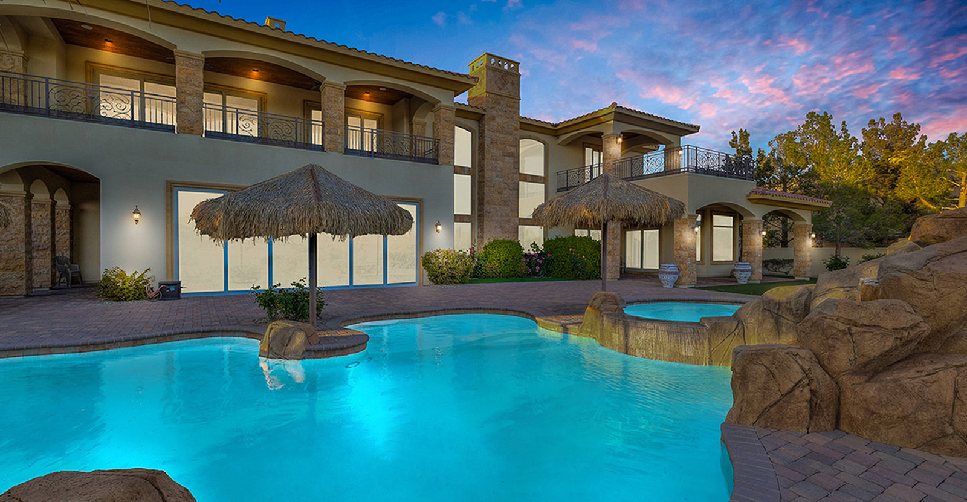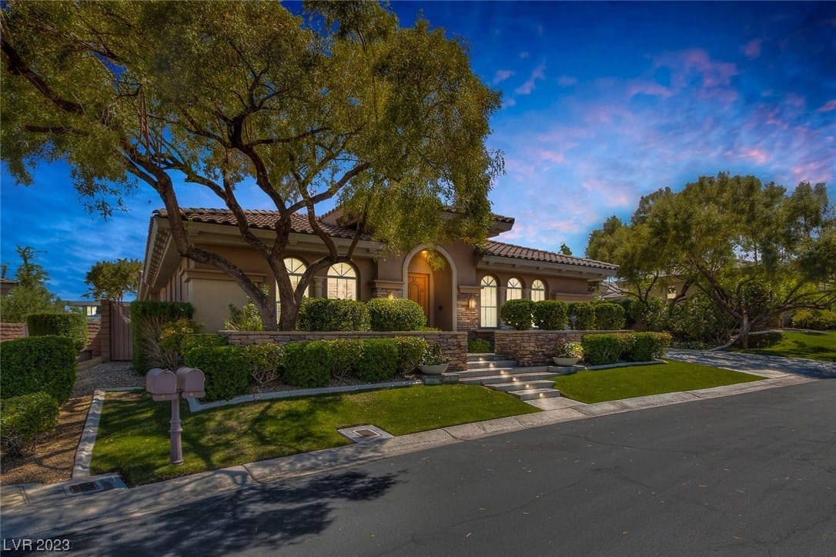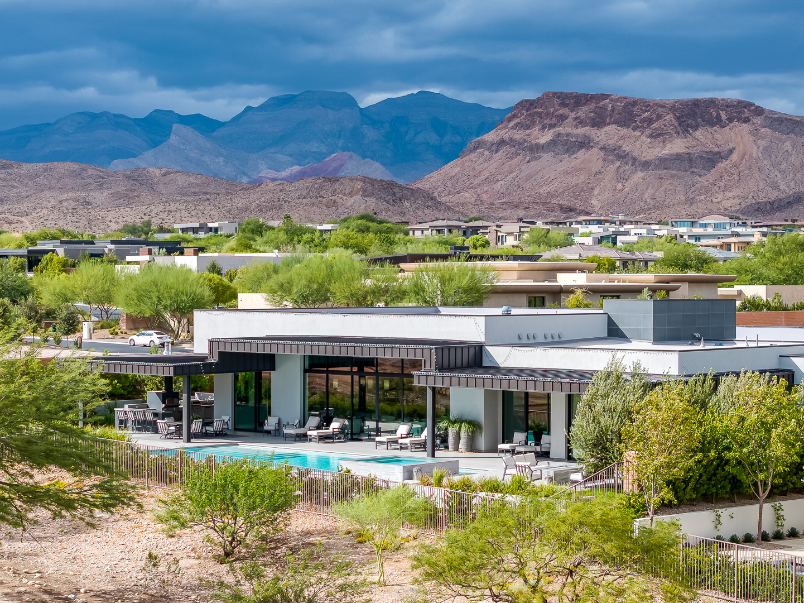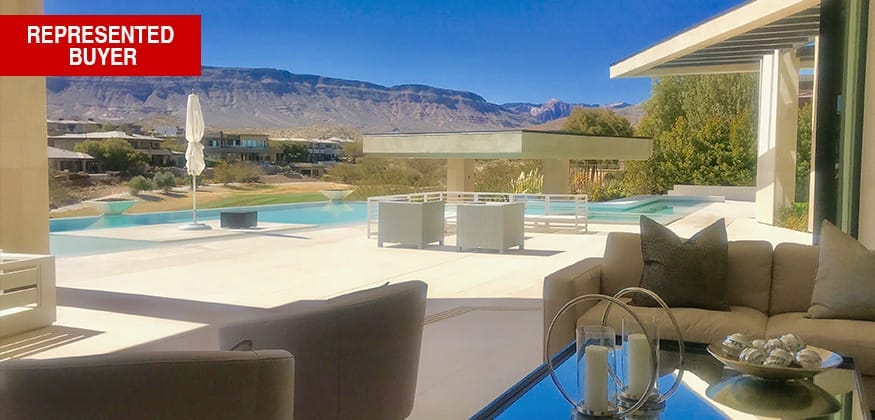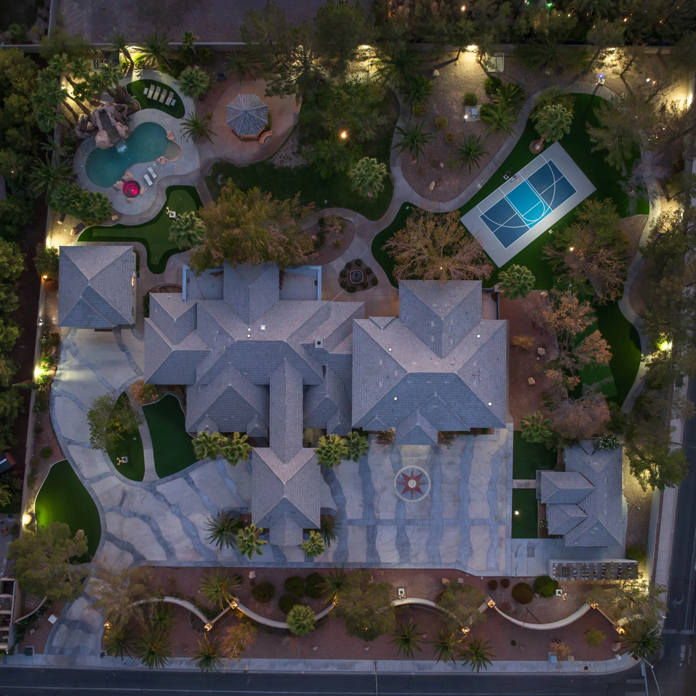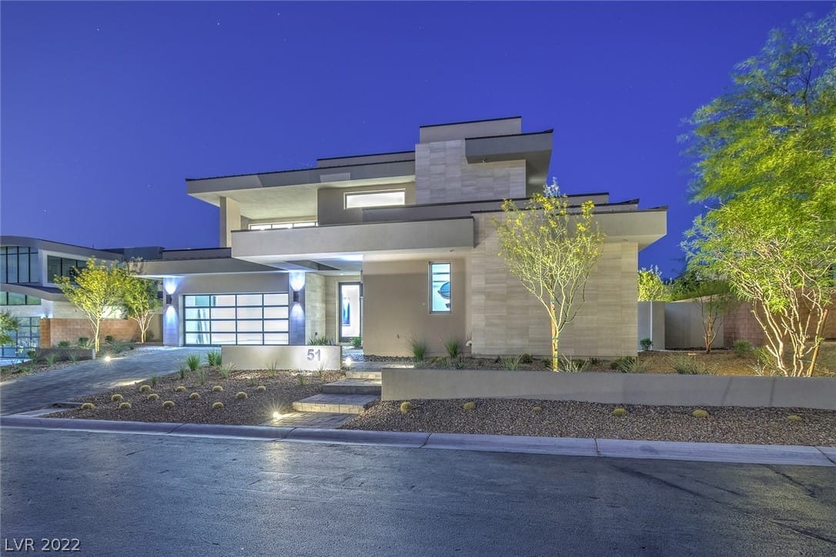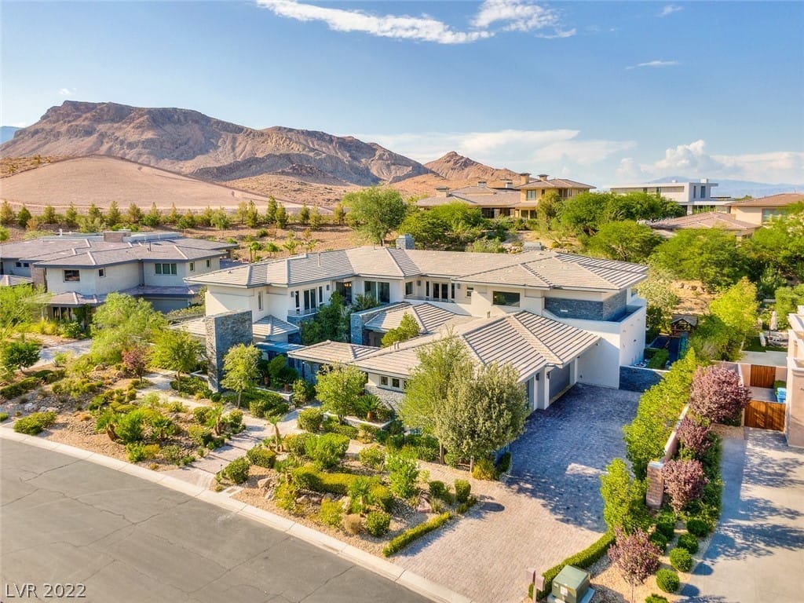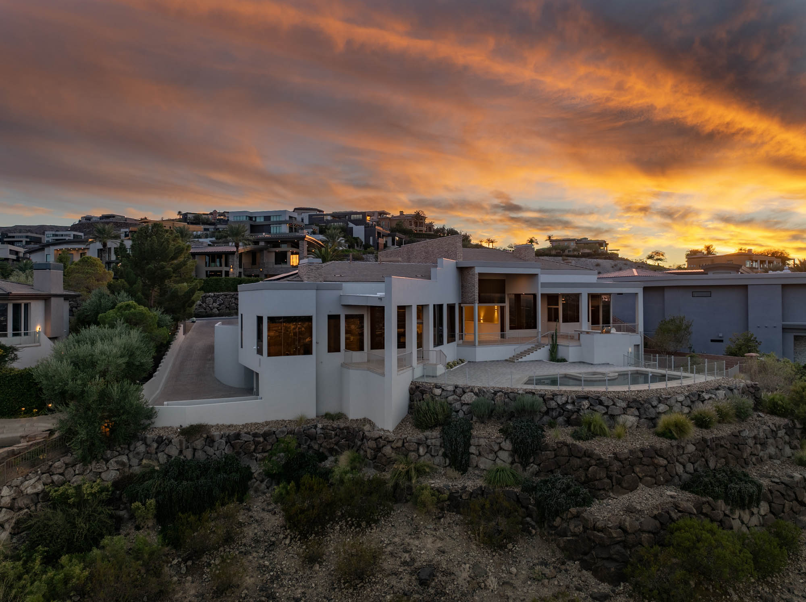67 Panorama Crest Avenue Las Vegas, NV 89135
$ 2,669,000
Address: 67 Panorama Crest Avenue
State/County: NV
City: Las Vegas
ZIP: 89135
Property Overview
Bedrooms:5Bathrooms:5Garage Spaces:3Year Built:2004Condition Status:Resale, Very Good ConditionLot Area:13,068 sq. ftAppx. Living Area:4,399 sq. ft
Property Location
County:Clark CountyDirections:West on Desert Inn - S on West Flamingo W on Marble Ridge to Guard Gate, they will direct you.Subdivision:Summerlin Village 18 Parcel B Topaz Ridge
Property Interior Features
Total Rooms:10Interior:Bedroom on Main Level, Ceiling Fan(s), Primary Downstairs, Window TreatmentsPrimary Bedroom Description:Bedroom With Bath Downstairs, Ceiling Fan, Downstairs, Pbr Separate From Other, Walk-In Closet(s)Primary Bathroom Description:Double Sink, Make Up Table, Separate Shower, Separate TubHas Primary Bedroom Downstairs:Full Baths:41/2 Baths:1Dining Room Description:Formal Dining RoomLiving Room Description:Built-in Bookcases, Built-In Entertainment Center, Entry Foyer, FormalKitchen Description:Breakfast Bar/Counter, Breakfast Nook/Eating Area, Butler Pantry, Island, Lighting Recessed, Marble/Stone CountertopsAssociation Amenities:Clubhouse, Dog Park, Fitness Center, Golf Course, Gated, Jogging Path, Playground, Pickleball, Park, Pool, Racquetball, Guard, Spa/Hot Tub, Security, Tennis Court(s)Has Fireplace:Number of Fireplaces:2Fireplace Description:Gas, Great Room, Primary BedroomLaundry:Cabinets, Gas Dryer Hookup, Main Level, Laundry Room, SinkAppliances:Built-In Gas Oven, Gas Cooktop, Disposal, Microwave, RefrigeratorHeating:Central, Gas, Multiple Heating UnitsCooling:Central Air, Electric, 2 UnitsFloors:Carpet, Laminate, MarbleRooms:11x12 Bedroom 2, 11x12 Bedroom 3, 13x11 Bedroom 4, 9x20 Bedroom 5, 15x12 Den, 16x13 Dining Room, 14x20 Kitchen, 19x27 Living Room, 23x14 Primary Bathroom, 26x22 Primary Bedroom
Property Exterior Features
Exterior:Built-in Barbecue, Barbecue, Courtyard, Patio, Private Yard, Fire Pit, Sprinkler/Irrigation, Water FeatureArchitecture:One StoryRoof:TileWater Source:PublicSeptic or Sewer:Public SewerElectric:Photovoltaics NoneUtilities:Underground UtilitiesSecurity Features:Gated CommunityParking Description:Attached, Garage, Garage Door Opener, GuestHas Garage:Fencing:Block, Full, Wrought IronPatio / Deck Description:Covered, PatioHas a Pool:Pool Description:Heated, In Ground, Negative Edge, Private, Pool/Spa Combo, Association, CommunityHas Golf Course:Horse Amenities:NoneExposure Faces:NorthLot Description:1/4 to 1 Acre Lot, Drip Irrigation/Bubblers, Desert Landscaping, Front Yard, LandscapedLot Size in Acres:0.3Lot Size in Sq. Ft.:13,068Building Total Area (Sq. Ft.):4,399Energy Features:WindowsHas View:View Description:City, Golf Course, Strip ViewIs One Story:Stories:1Zoning:Single Family
Schools
Elementary:Goolsby Judy & JohnJr. High School:Fertitta Frank & VictoriaHigh School:Durango
Additional Information
Property Type:SFRProperty SubType:Single Family ResidenceProperty SubType 2:ResidentialStatus:ClosedIs Age Restricted:NoAssociation Fee Includes:SecurityTax Amount:$10,061Disclosures:Covenants/Restrictions DisclosureAssociation Name:The RidgesHOA Fee:$120HOA Frequency:Monthly

Similar
Listings
