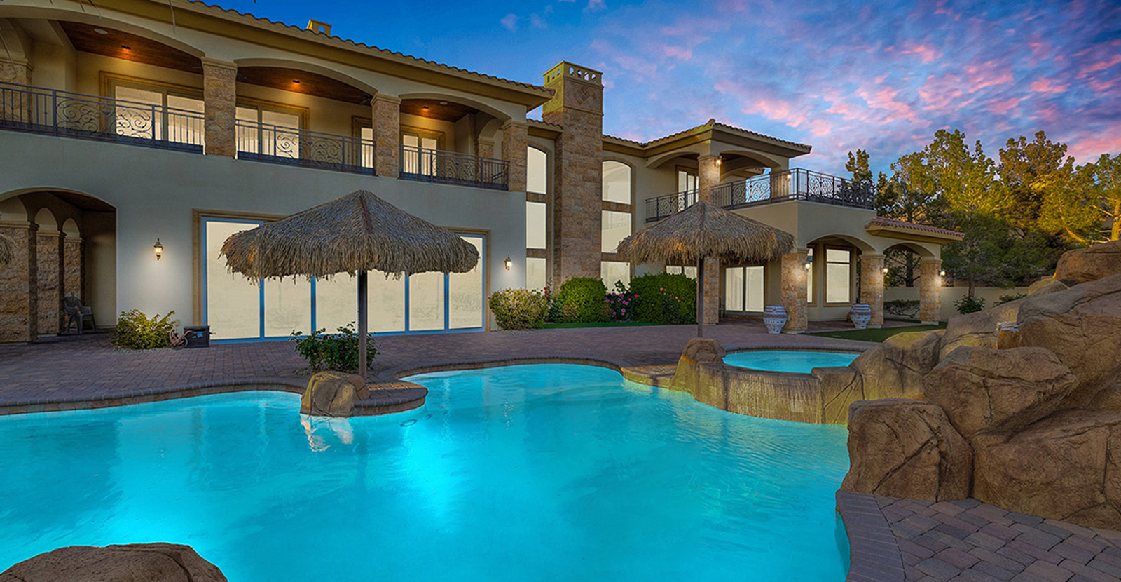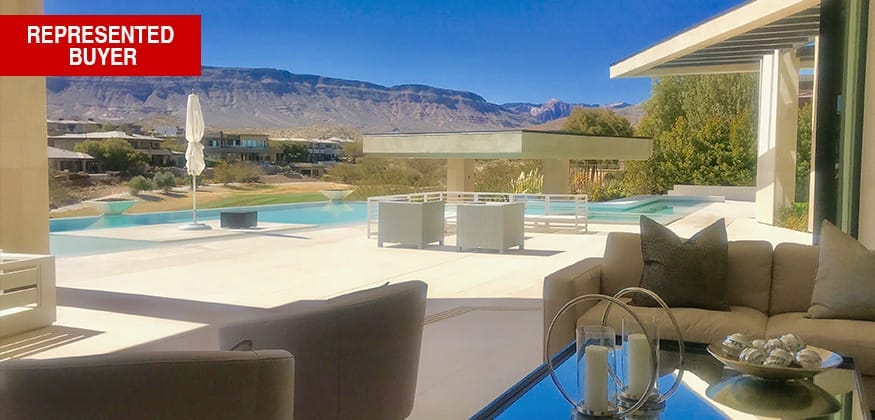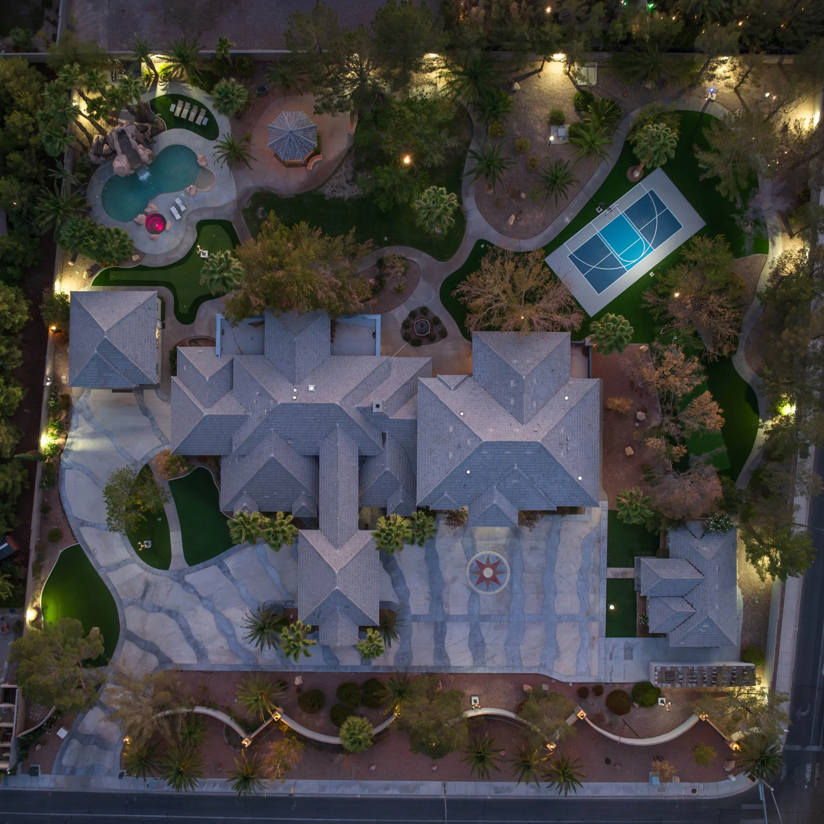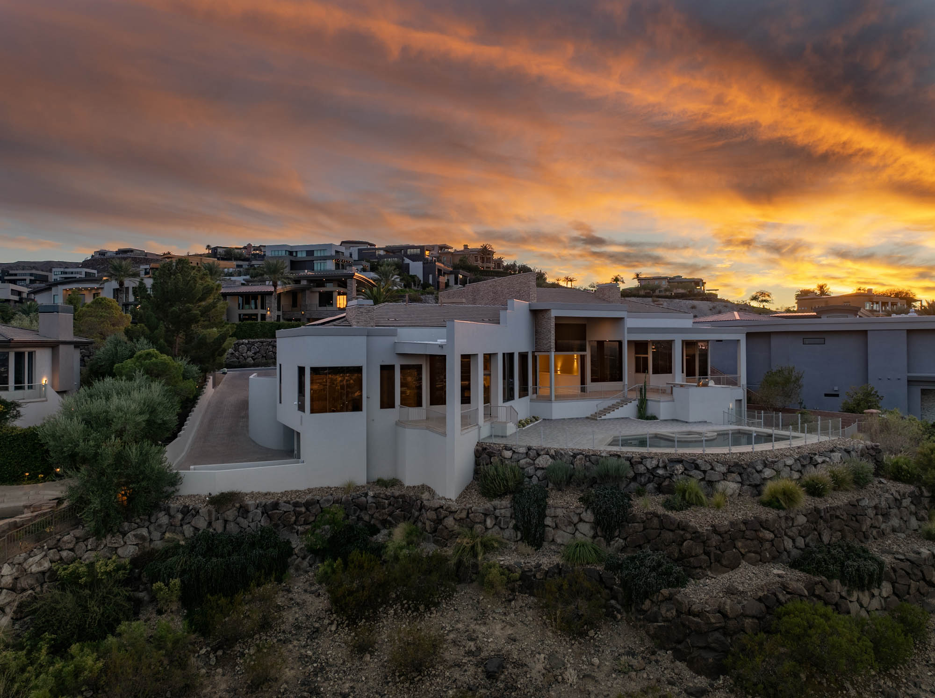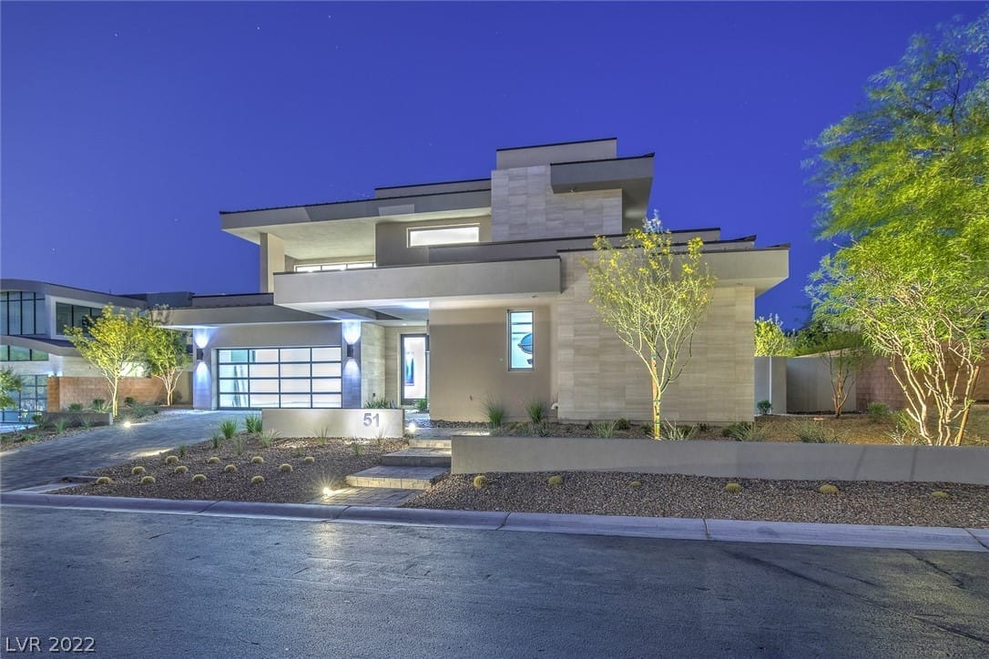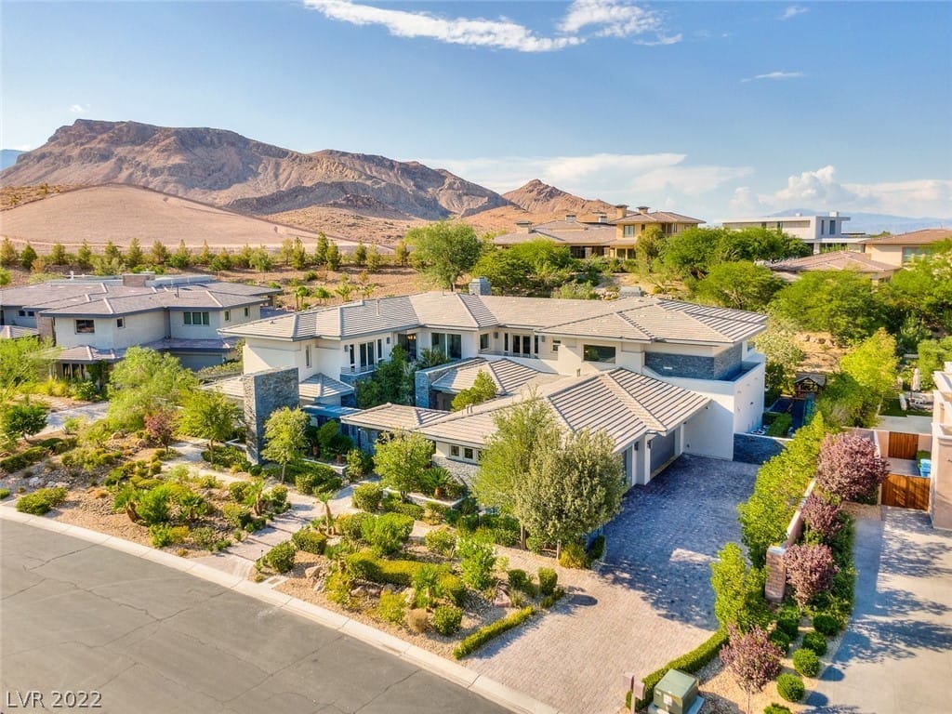709 Dragon Peak Drive Henderson NV 89012
When describing this home, two words come to mind - Architecturally Significant. This custom home is a part of Blue Heron’s Luminary Collection which we like to call Drift. Fully furnished by Atelier Blue Heron Interiors and move-in ready. A home where Vegas Modern meets warmth and comfort. This stunning home is set in the exclusive guard-gated MacDonald Highlands community behind the second gate of Dragon Ridge, known as the Hollywood Hills of the Las Vegas valley.
Drift offers nearly 8,000 sq ft of meticulously designed space. With five spacious bedrooms, one of which is a highly versatile room currently serving as a gym with spectacular strip views. Entertain with ease across multiple indoor and outdoor zones of living, highlighted by a breathtaking 52 ft pool and separate spa just steps from the primary suite. For car enthusiasts, a seven car oversized garage, with a showcase window from your office workspace. Experience the energy, embrace the design, and live the feel of Drift.
Open House
Open House at The Drift
Discover a home designed for the way modern families live, entertain, and thrive. 709 Dragon Peak Drive offers the perfect balance of style, space, and functionality—set within the secure, double-gated MacDonald Highlands community in Henderson. With nearly 8,000 sq ft of beautifully furnished living space, this Blue Heron estate offers room to gather and room to grow. Expansive great rooms, multiple indoor/outdoor zones, and flexible living areas make it easy for everyone in the family to find their favorite place to unwind.

