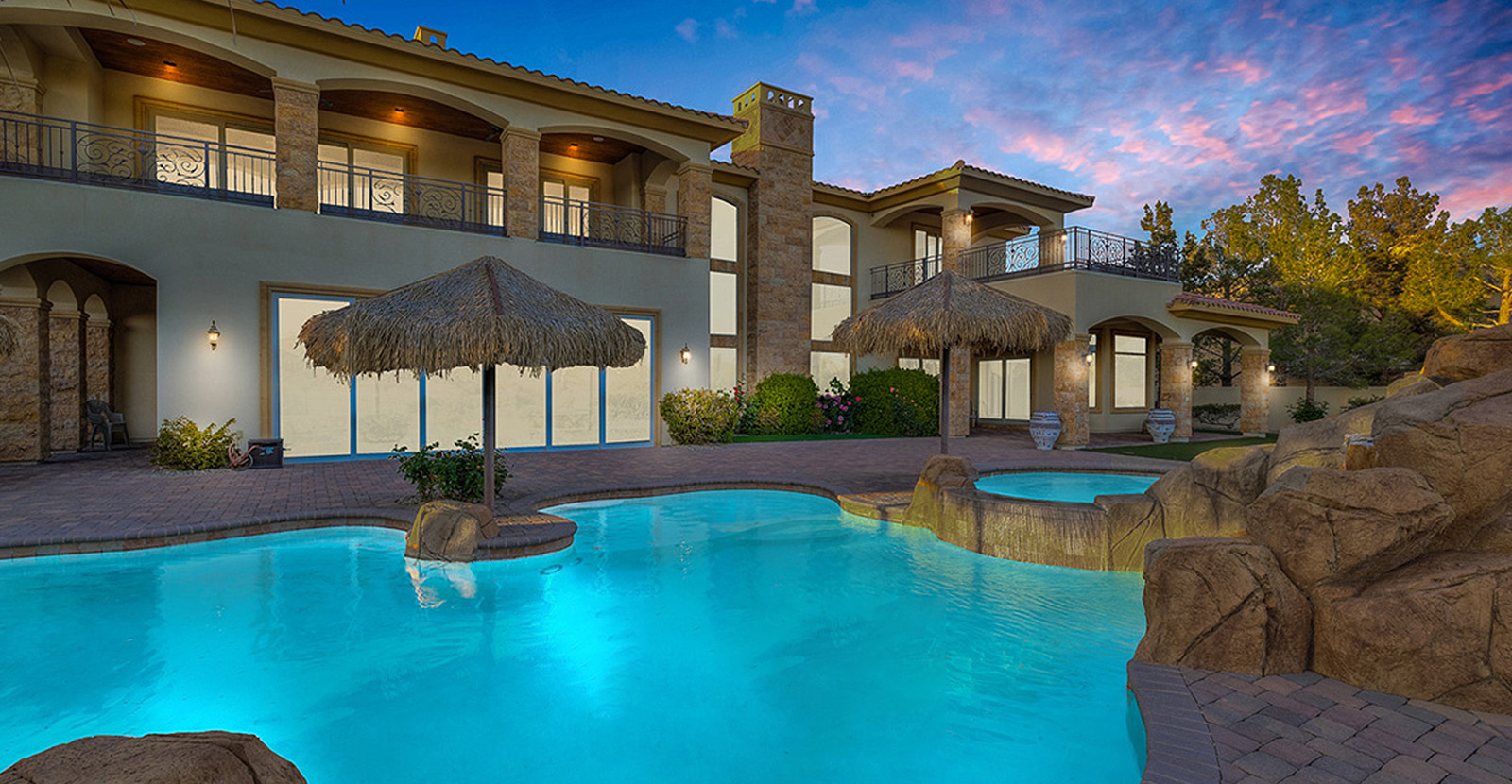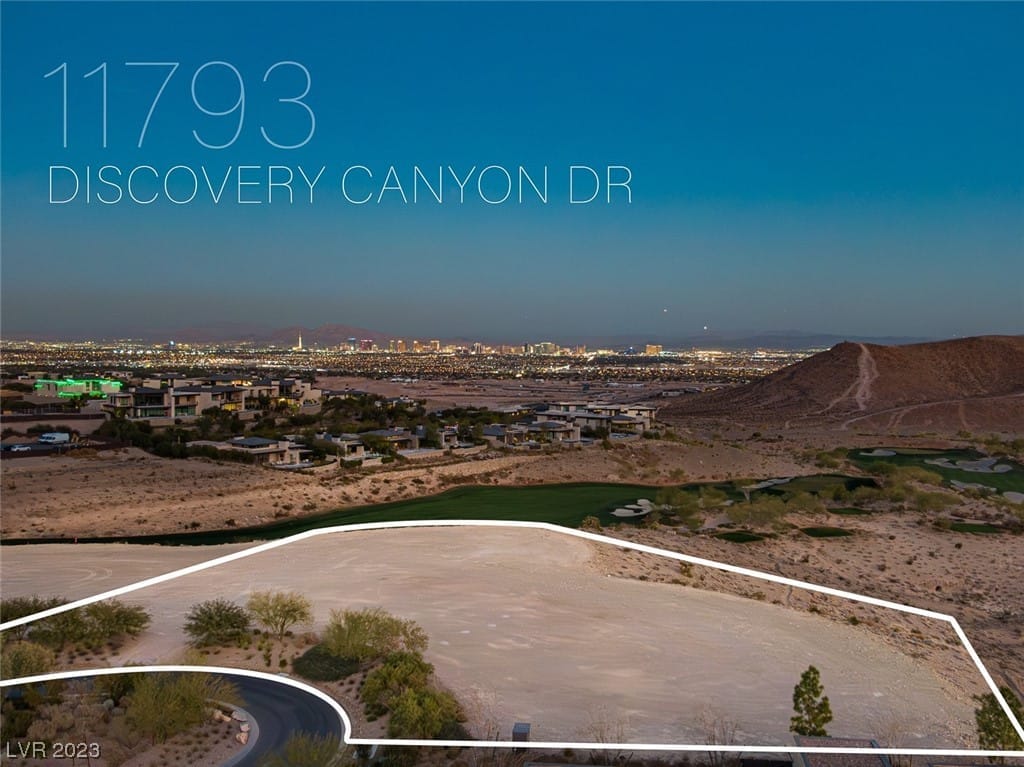
Close Menu
Main Content
80 Midnight Ridge Drive Las Vegas, NV 89135
$ 14,000
Address: 80 Midnight Ridge Drive
State/County: NV
City: Las Vegas
ZIP: 89135
Property Overview
Bedrooms:5Bathrooms:6Garage Spaces:4Year Built:2007Condition Status:Very Good ConditionAppx. Living Area:5,700 sq. ft
Property Location
County:Clark CountyDirections:From Sahara/ Red Rock Ranch Road Turn South and Follow Around to the Ridges Community. Guard Will Direct You to Boulder Ridge Community and Will Give You Gate CodeSubdivision:Village 18-parcel G
Property Interior Features
Total Rooms:11Interior:Bedroom on Main Level, Ceiling Fan(S), Window TreatmentsPrimary Bedroom Description:Ceiling Fan, Ceiling Light, Custom Closet, Pbr Separate From Other, Upstairs, Walk-in Closet(S)Primary Bathroom Description:Double Sink, Make Up Table, Separate Shower, Tub With JetsFull Baths:51/2 Baths:1Spa:Outdoor Hot TubDining Room Description:Formal Dining RoomFamily Room Description:Built-in Bookcases, Downstairs, Separate Family Room, Wet BarLiving Room Description:Entry Foyer, Formal, FrontKitchen Description:Breakfast Nook/eating Area, Custom Cabinets, Granite Countertops, Hardwood Flooring, Island, Lighting Recessed, Marble/stone CountertopsHas Fireplace:Number of Fireplaces:6Fireplace Description:Family Room, Gas, Family/living/great Room, Living Room, Primary BedroomLaundry:Electric Dryer Hookup, Gas Dryer Hookup, Laundry Room, Upper LevelAppliances:Built-in Electric Oven, Double Oven, Dryer, Dishwasher, Gas Cooktop, Disposal, Microwave, Refrigerator, Water Softener, Washer/dryer, Washer Dryer All in One, Warming Drawer, Wine Refrigerator, WasherHeating:Central, Gas, Multiple Heating UnitsCooling:Central Air, Electric, 2 UnitsFloors:Carpet, HardwoodRooms:15x13 Bedroom 2, 15x13 Bedroom 3, 16x13 Bedroom 4, 17x12 Bedroom 5, 17x13 Dining Room, 26x17 Family Room, Kitchen, 17x15 Living Room, 14x14 Loft, Primary Bathroom, 27x16 Primary Bedroom
Property Exterior Features
Construction:Frame, StuccoExterior:Built-in Barbecue, Balcony, Barbecue, Private Yard, Sprinkler/irrigationArchitecture:Two StoryRoof:TileSeptic or Sewer:Public SewerUtilities:Cable Available, Underground UtilitiesSecurity Features:Security System OwnedParking Description:Attached, Garage, Garage Door Opener, Inside EntranceHas Garage:Fencing:Back Yard, Wrought IronPatio / Deck Description:BalconyHas a Pool:Pool Description:Heated, Negative Edge, Pool/spa ComboHas Golf Course:Exposure Faces:WestLot Description:1/4 to 1 Acre Lot, Drip Irrigation/bubblers, LandscapedLot Size in Acres:0.73Lot Size in Sq. Ft.:31,799Building Total Area (Sq. Ft.):4,855Has View:View Description:City, Golf Course, Mountain(S)Stories:2Zoning:Single Family
Schools
Elementary School:GoolsbyJr. High School:Fertitta Frank & VictoriaHigh School:Durango
Additional Information
Property Type:RNTProperty Subtype:Single Family ResidenceProperty Subtype 2:Residential LeaseStatus:ClosedIs Age Restricted:NoPets Allowed:Disclosures:Covenants/restrictions DisclosureAssociation Name:The RidgesAssociation Amenities:Clubhouse, Golf Course, Gated, Guard, Security, Tennis Court(S)

Similar
Listings







