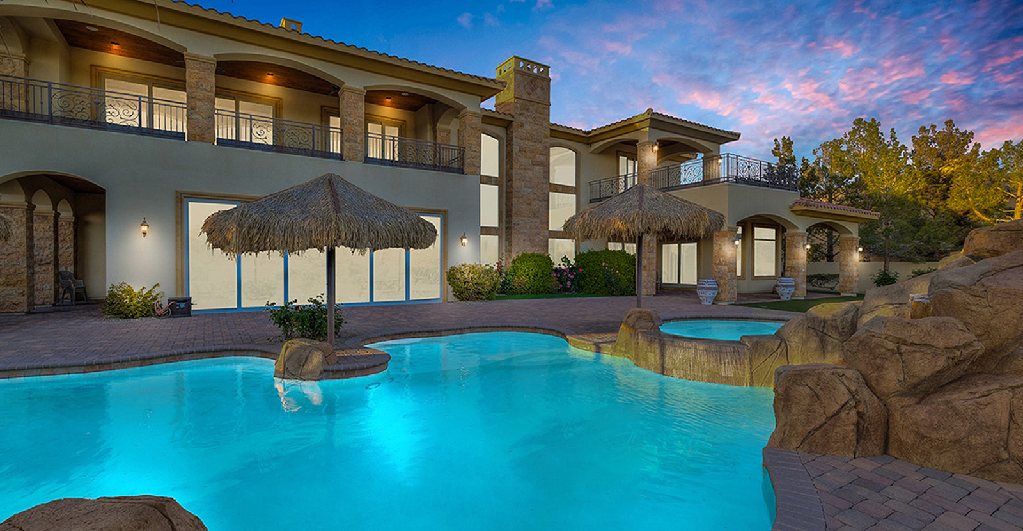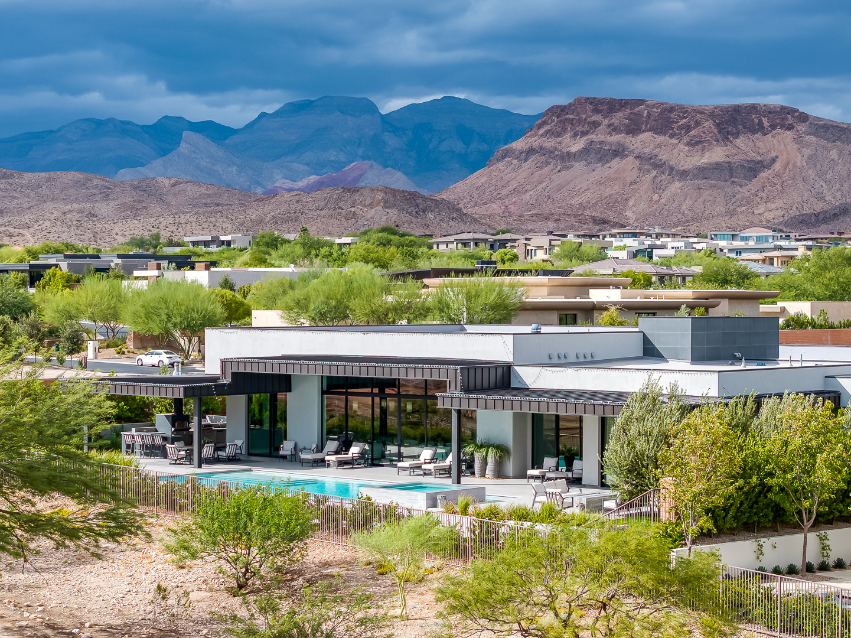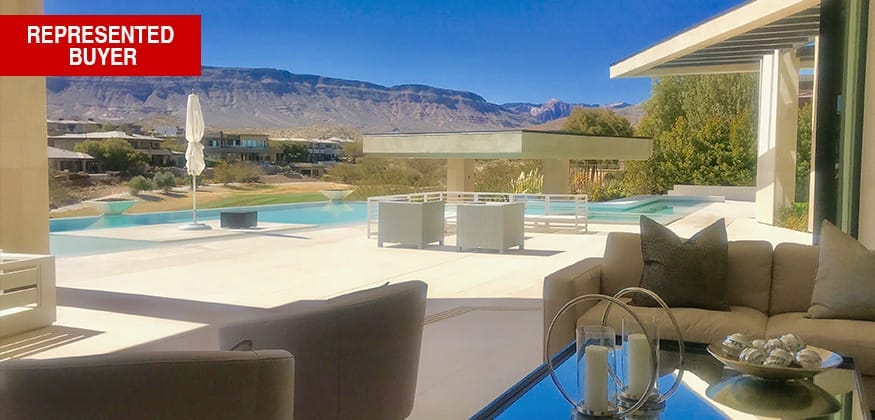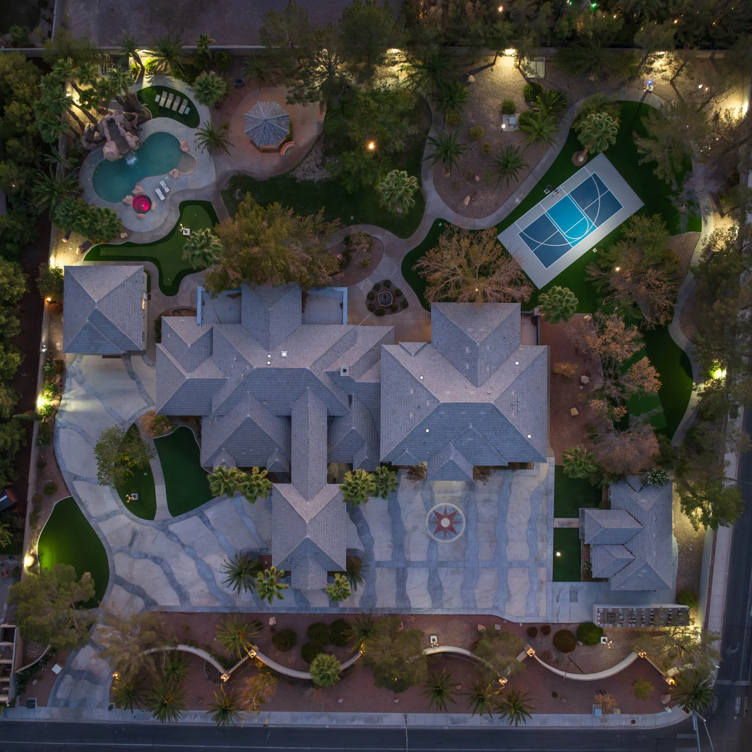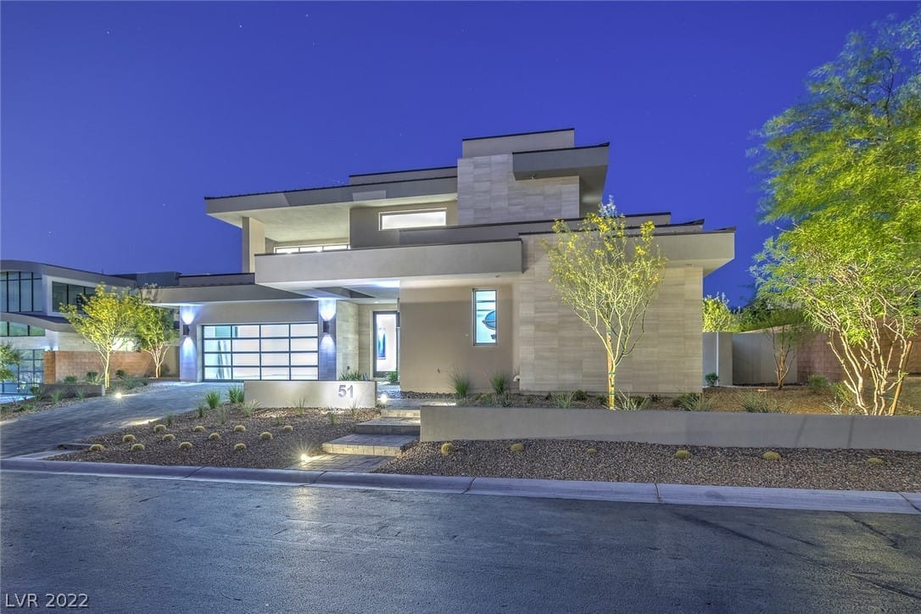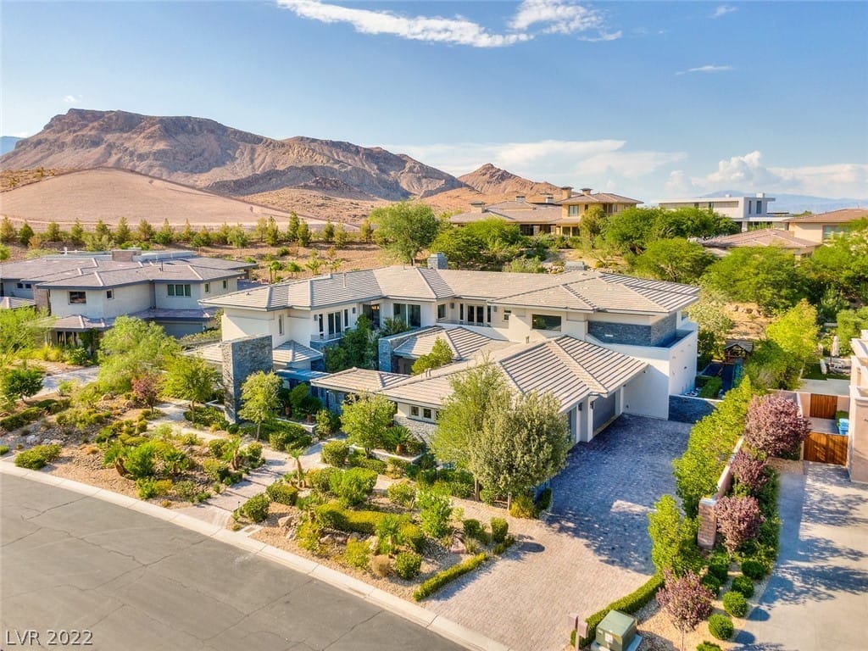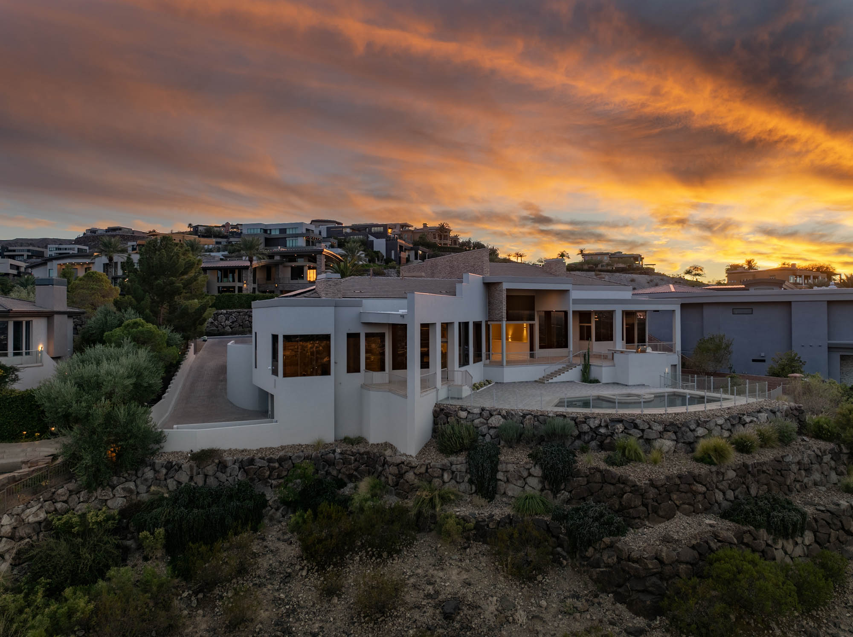8109 Via Del Cerro Court Las Vegas, NV 89117
$ 1,435,000
Address: 8109 Via Del Cerro Court
State/County: NV
City: Las Vegas
ZIP: 89117
Property Overview
Bedrooms:6Bathrooms:6Garage Spaces:4Year Built:1997Lot Area:18,731 sq. ftAppx. Living Area:4,197 sq. ft
Property Location
County:Clark CountyDirections:From Sahara and Buffalo, go North on Buffalo, West on El Parque, North on Valadez, West to Via Del Cerro.Subdivision:Santiago Estate
Property Interior Features
Total Rooms:11Interior:Bedroom on Main Level, Primary Downstairs, Window Treatments, Central VacuumPrimary Bedroom Description:Bedroom With Bath Downstairs, Pbr Separate From Other, Walk-In Closet(s)Primary Bathroom Description:Double Sink, Separate Shower, Separate TubHas Primary Bedroom Downstairs:Full Baths:23/4 Baths:31/2 Baths:1Dining Room Description:Formal Dining RoomFamily Room Description:Wet BarLiving Room Description:Formal, FrontKitchen Description:Breakfast Bar/Counter, Breakfast Nook/Eating Area, Custom Cabinets, IslandHas Fireplace:Number of Fireplaces:3Fireplace Description:Gas, Living Room, Primary Bedroom, Multi-SidedLaundry:Gas Dryer Hookup, Main Level, Laundry RoomAppliances:Built-In Gas Oven, Double Oven, Gas Cooktop, Disposal, Microwave, Refrigerator, Water Softener Owned, Water PurifierHeating:Central, Gas, Multiple Heating UnitsCooling:Central Air, Electric, 2 UnitsFloors:Carpet, Marble, TileRooms:12x11 Bedroom 2, 12x12 Bedroom 3, 11x10 Bedroom 4, 15x16 Bedroom 5, 28x15 Bedroom 6, 13x20 Dining Room, 21x26 Family Room, Kitchen, 19x20 Living Room, Primary Bathroom, 25x22 Primary Bedroom
Property Exterior Features
Exterior:Built-in Barbecue, Barbecue, Patio, Private Yard, Sprinkler/IrrigationArchitecture:One StoryRoof:TileWater Source:PublicSeptic or Sewer:Public SewerElectric:Photovoltaics NoneUtilities:Underground UtilitiesSecurity Features:Controlled AccessParking Description:Attached, Garage, Garage Door Opener, Inside EntranceHas Garage:Fencing:Block, Back YardPatio / Deck Description:Covered, PatioHas a Pool:Pool Description:In Ground, PrivateHorse Amenities:NoneExposure Faces:EastLot Description:1/4 to 1 Acre Lot, Drip Irrigation/Bubblers, Desert Landscaping, LandscapedLot Size in Acres:0.43Lot Size in Sq. Ft.:18,731Building Total Area (Sq. Ft.):4,197Energy Features:WindowsIs One Story:Stories:1Zoning:Single Family
Schools
Elementary School:Derfelt Herbert AJr. High School:Johnson WalterHigh School:Bonanza
Additional Information
Association Amenities:NoneProperty Type:SFRProperty SubType:Single Family ResidenceProperty SubType 2:ResidentialStatus:ClosedIs Age Restricted:NoTax Amount:$7,982

Similar
Listings
