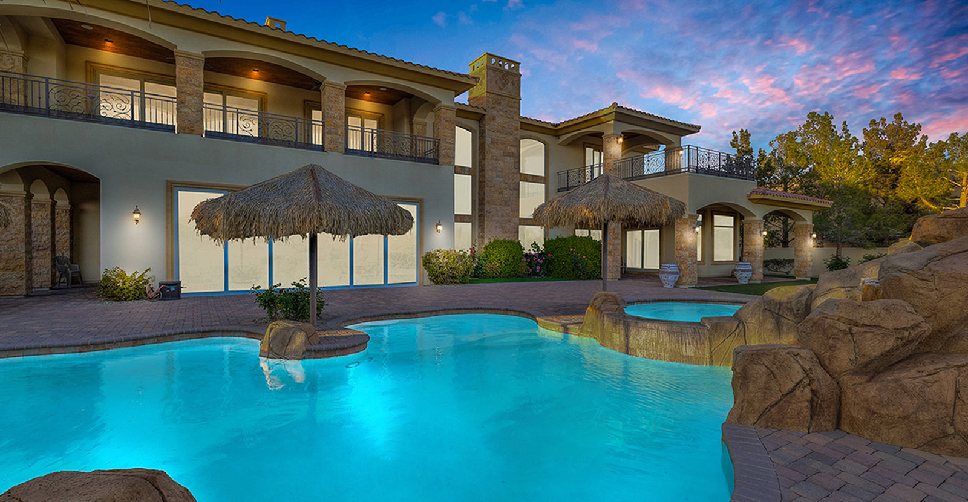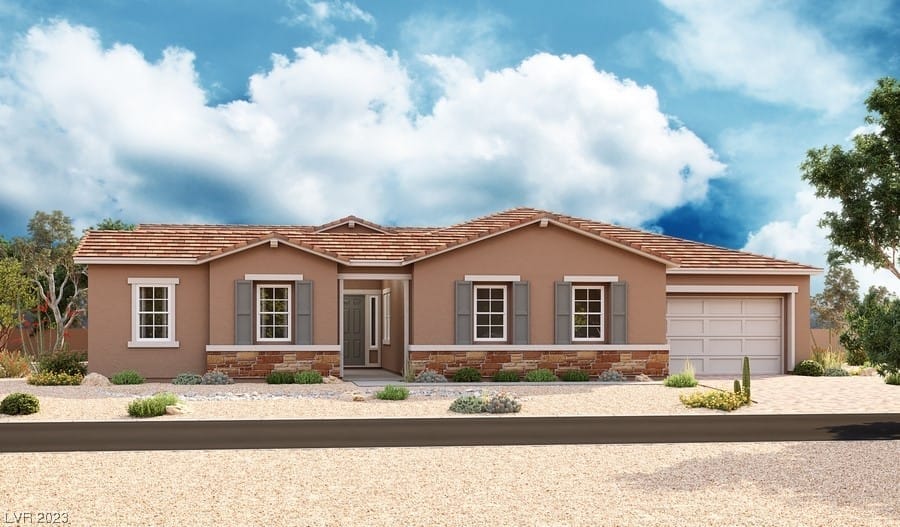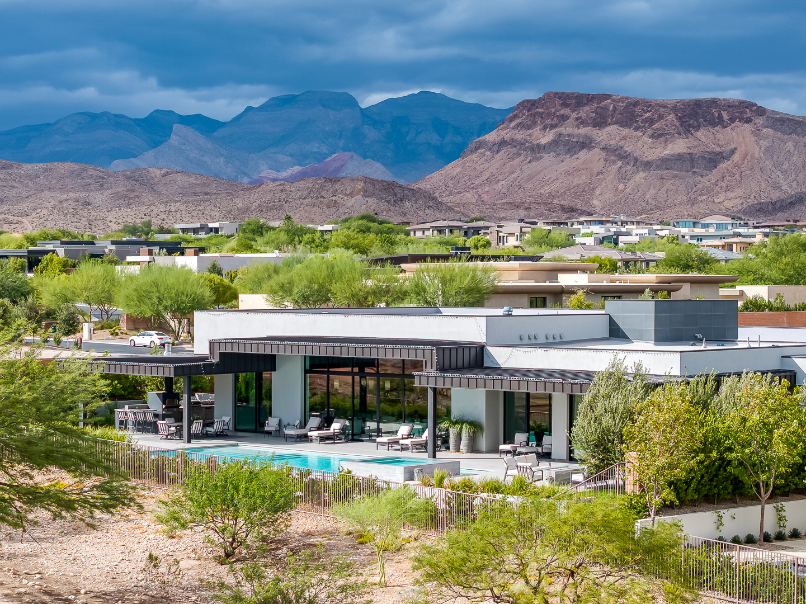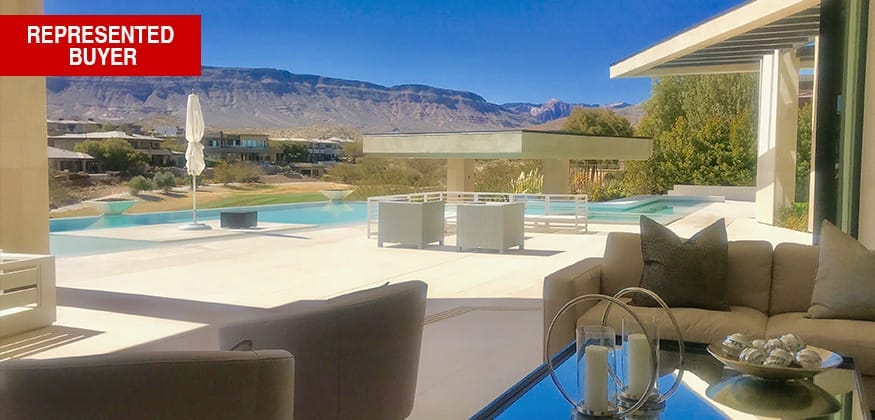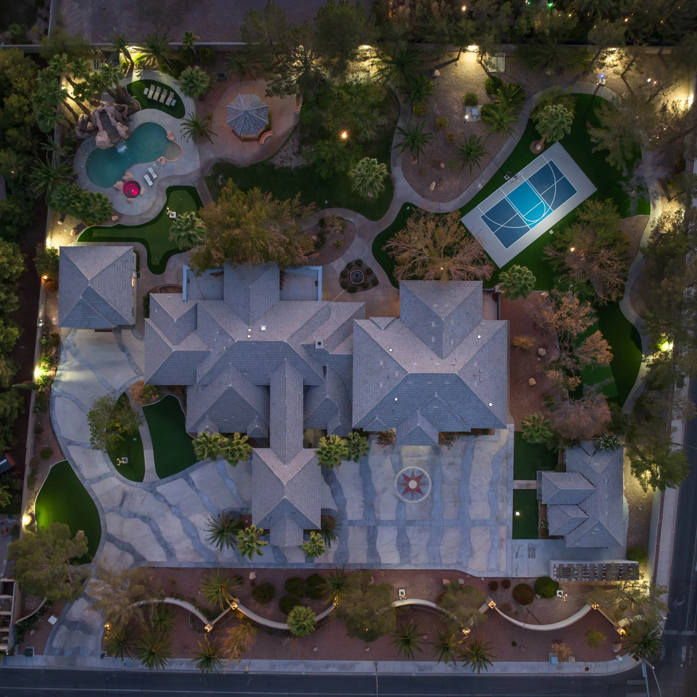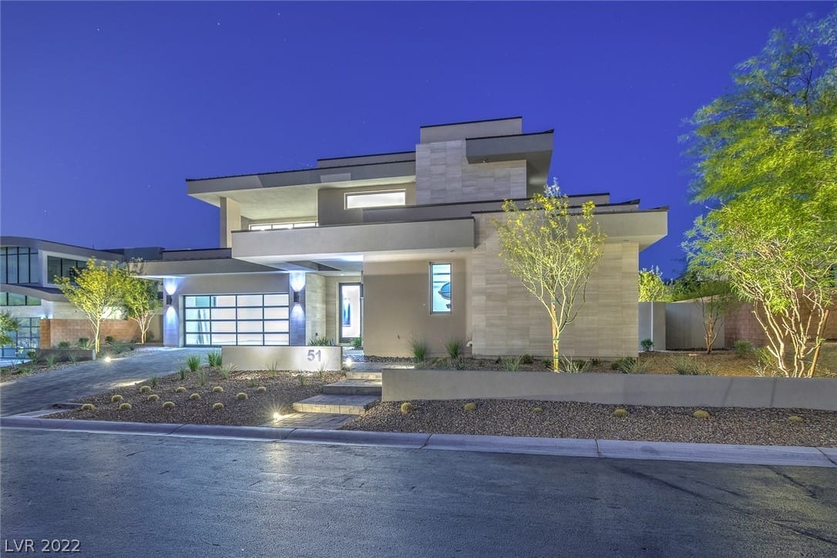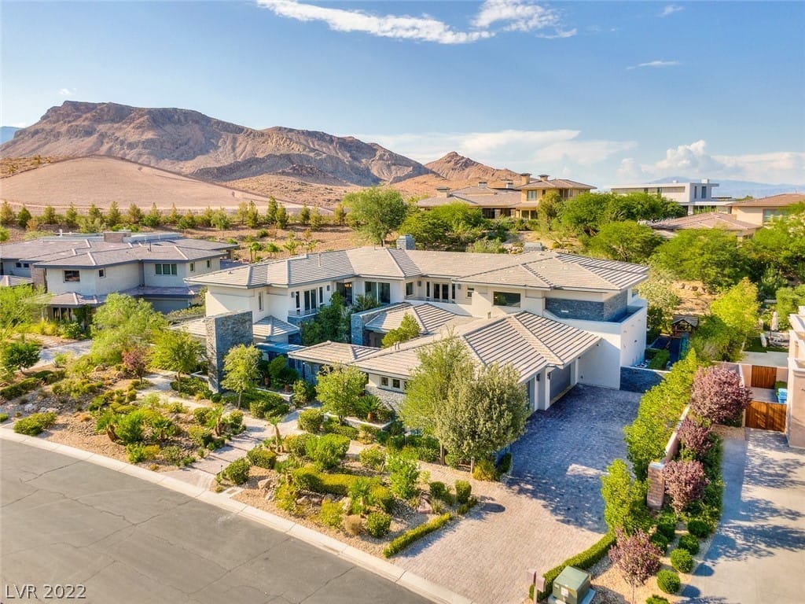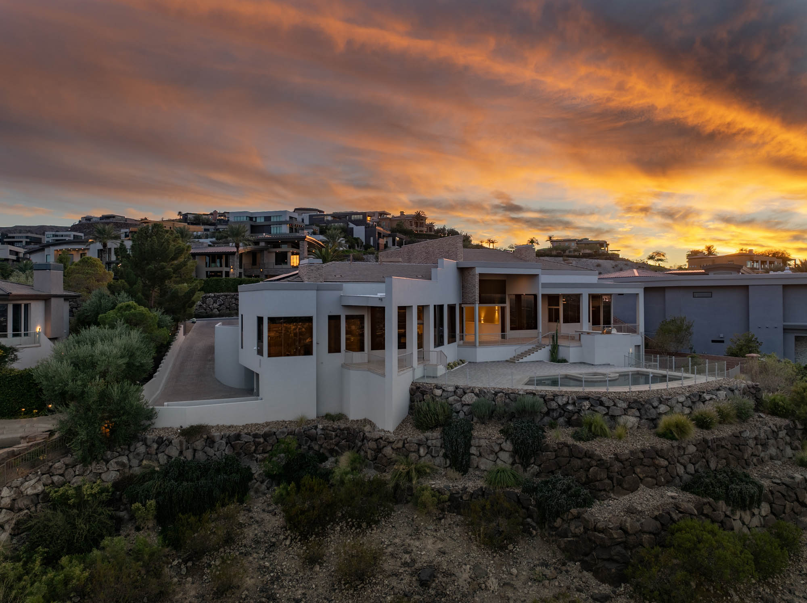8850 S Monte Cristo Way Las Vegas, NV 89113
$ 1,190,000
Address: 8850 S Monte Cristo Way
State/County: NV
City: Las Vegas
ZIP: 89113
Property Overview
Bedrooms:4Bathrooms:4Garage Spaces:3Year Built:2023Condition Status:New Construction, Under ConstructionLot Area:17,860 sq. ftAppx. Living Area:3,370 sq. ft
Property Location
County:Clark CountyDirections: From Blue Diamond Road, head north on S. Buffalo Drive. Right on W. Ford Avenue. Right on Tenaya Way. Community is on the right. - OR - From the southern 215 Beltway, exit south on Buffalo Drive. Left on W. Ford Avenue. Right on Tenaya Way. Community is on the right.Subdivision:Pebble & Tenaya
Property Interior Features
Interior:Bedroom on Main Level, Primary DownstairsPrimary Bedroom Description:Downstairs, Pbr Separate From Other, Walk-In Closet(s)Primary Bathroom Description: Double SinkHas Primary Bedroom Downstairs:Full Baths:31/2 Baths:1Dining Room Description:Formal Dining RoomKitchen Description:Breakfast Bar/Counter, Island, Quartz Countertops, Stainless Steel Appliances, Tile Flooring, Walk-in PantryHas Fireplace:NoLaundry:Cabinets, Gas Dryer Hookup, Main Level, Laundry Room, SinkAppliances:Dishwasher, Disposal, Gas Range, MicrowaveConstruction: Frame, Stucco, DrywallTotal Rooms:10Heating:Central, GasCooling:Central Air, ElectricFloors: Carpet, Ceramic TileRooms: 11x12 Bedroom 2, 12x12 Bedroom 3, 14x15 Bedroom 4, 11x13 Den, 14x12 Dining Room, 14x10 Dining Room, 18x19 Great Room, 15x14 Kitchen, Primary Bathroom, 17x15 Primary Bedroom
Property Exterior Features
Exterior:Private YardArchitecture:One StoryModel:RavenRoof:Pitched, TileWater Source:PublicSeptic or Sewer:Public SewerElectric:Photovoltaics NoneUtilities:Underground UtilitiesHas Garage:Fencing:Block, Back YardHorse Amenities:NoneExposure Faces:WestLot Description:Desert Landscaping, LandscapedLot Size in Acres:0.41Building Total Area (Sq. Ft.):3,370Energy Features: WindowsRoad Description:PavedIs One Story:Stories:1Zoning:Single Family
Schools
Elementary School:SteeleJr. High School: Canarelli Lawrence & HeidiHigh School:Sierra Vista High
Additional Information
Property SubType:Single Family ResidenceProperty SubType 2: ResidentialStatus:ClosedIs Age Restricted:NoAssociation Fee Includes: Association ManagementTax Amount:$2,151Builder:RichmondDisclosures:Principal is Real Estate Licensed, Covenants/Restrictions DisclosureAssociation Name:Thoroughbred MgmtProperty Type:SFRHOA Fee:$264HOA Frequency: Quarterly

Similar
Listings
