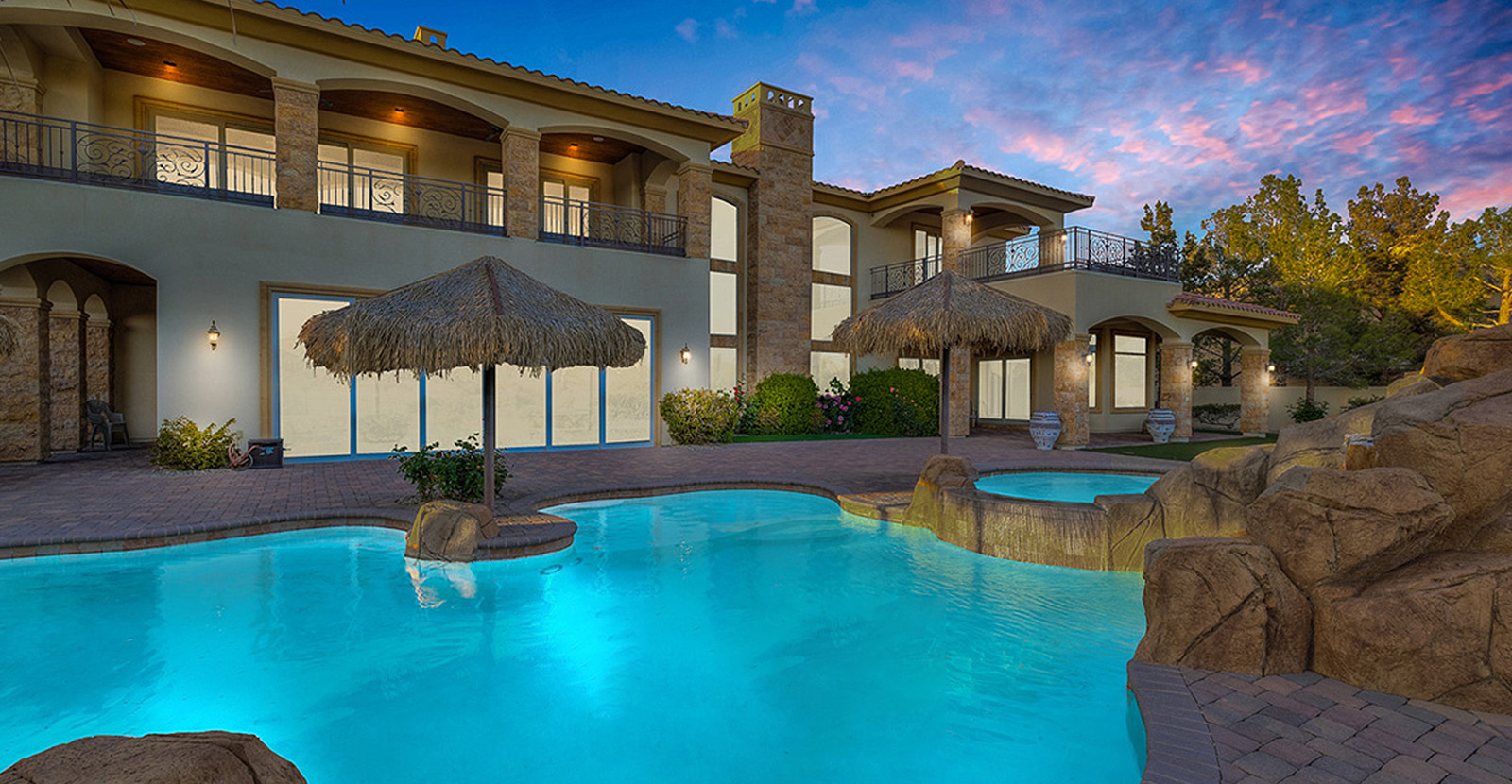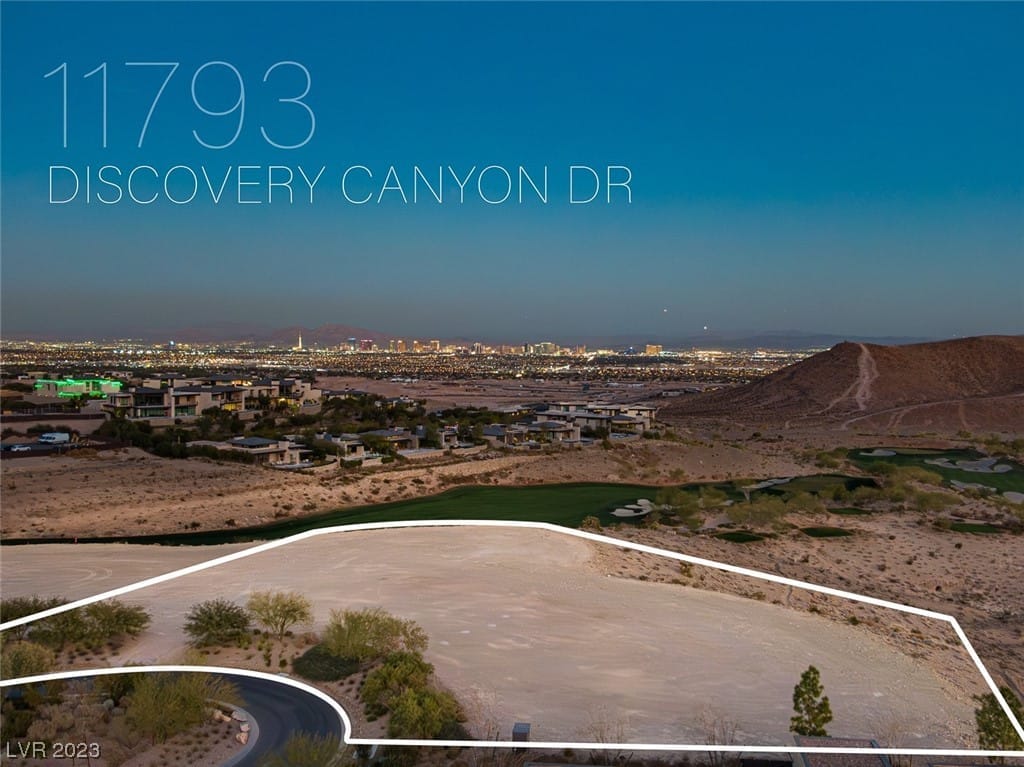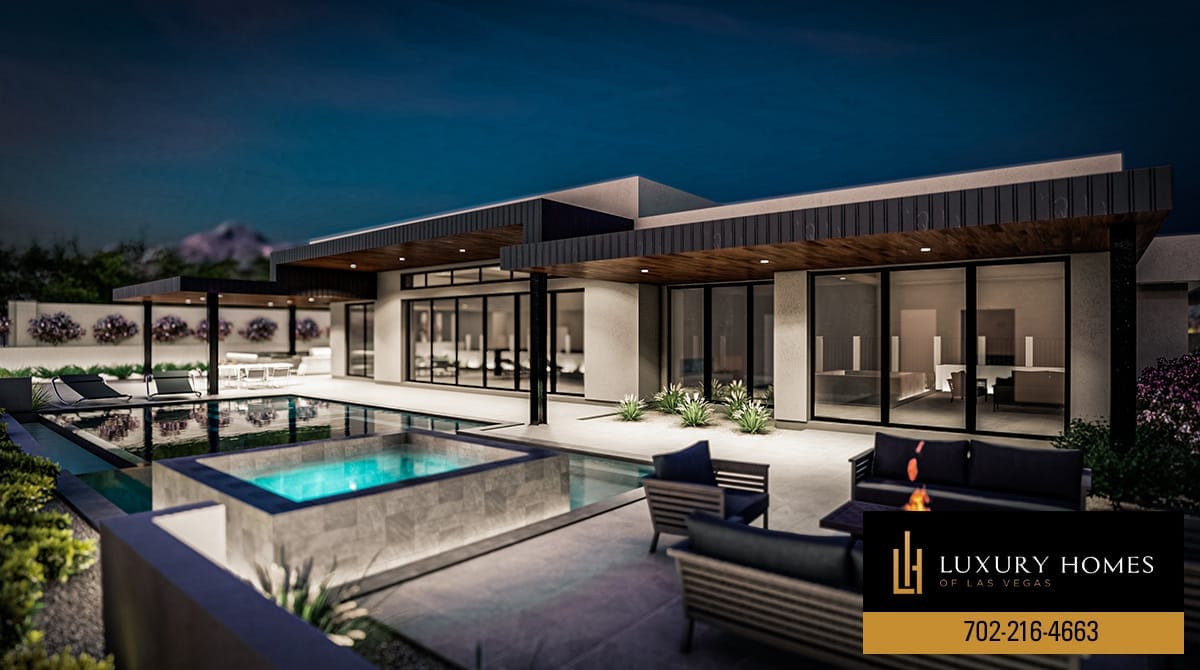
Close Menu
Main Content
9300 Brilliant Ore Drive, Las Vegas, NV 89143
$ 950,000
Address: 9300 Brilliant Ore Drive
State/County: NV
City: Las Vegas
ZIP: 89143
Property Overview
Bedrooms:8Bathrooms:5Garage Spaces:4Appx. Living Area:6,087 sq. ft
Property Location
County:Clark CountyDirections:Us 95 N, Exit Skye Canyon Head N, R on Iron Mountain. L on Cumbria (Ironwood), Straight Through Gates, L on Barium Rock. Right on Brilliant Ore. Home Is on the RSubdivision:Iron Mountain Estate
Property Interior Features
Total Rooms:16Interior:Bedroom on Main Level, Ceiling Fan(s), Primary DownstairsPrimary Bedroom Description:2 Pbr’s, Bedroom With Bath Downstairs, Ceiling Fan, Ceiling Light, Downstairs, Mirrored Door, Pbr Separate From Other, Walk-in Closet(s)Primary Bathroom Description:Double Sink, Make up Table, Separate Shower, Separate TubHas Primary Bedroom Downstairs:Full Baths:41/2 Baths:1Dining Room Description:Formal Dining RoomFamily Room Description:Ceiling Fan, Downstairs, Separate Family Room, Surround Sound, Vaulted CeilingLiving Room Description:Entry Foyer, Formal, FrontKitchen Description:Breakfast Bar/Counter, Breakfast Nook/Eating Area, Granite Countertops, Island, Lighting Recessed, Stainless Steel Appliances, Tile Flooring, Walk-in PantryHas Fireplace:Number of Fireplaces:1Fireplace Description:Family Room, GasLaundry:Gas Dryer Hookup, Main Level, Laundry Room, Upper LevelAppliances:Built-in Electric Oven, Double Oven, Dishwasher, Gas Cooktop, Disposal, Microwave, Refrigerator, Water Softener Owned, Water Heater, WasherHeating:Central, Gas, Multiple Heating UnitsCooling:Central Air, Electric, 2 UnitsFloors:Carpet, Ceramic TileRooms:13x14 Bedroom 3, 11x13 Bedroom 4, 11x13 Bedroom 5, 11x12 Bedroom 6, 12x13 Bedroom 7, 13x14 Bedroom 8, 15x15 Dining Room, 15x13 Dining Room, 22x20 Family Room, Kitchen, 16x14 Living Room, 10x10 Media Room, Primary Bathroom, Primary Bathroom, 17x16 Primary Bedroom, 22x18 Primary Bedroom
Property Exterior Features
Construction:Block, StuccoExterior:Built-in Barbecue, Barbecue, Patio, Private Yard, Sprinkler/Irrigation, Water FeatureArchitecture:Two StoryRoof:TileWater Source:PublicSeptic or Sewer:Public SewerElectric:Photovoltaics NoneUtilities:Underground UtilitiesSecurity Features:Gated CommunityParking Description:Attached, Garage, Garage Door Opener, Guest, Inside Entrance, PrivateHas Garage:Fencing:Block, Back YardPatio / Deck Description:Covered, PatioHas a Pool:Pool Description:Gas Heat, Pool/Spa ComboHorse Amenities:NoneExposure Faces:WestLot Description:Drip Irrigation/Bubblers, Landscaped, No Rear Neighbors,Stories:2
Additional Information
Association Amenities:Gated, Playground, Park

Similar
Listings







