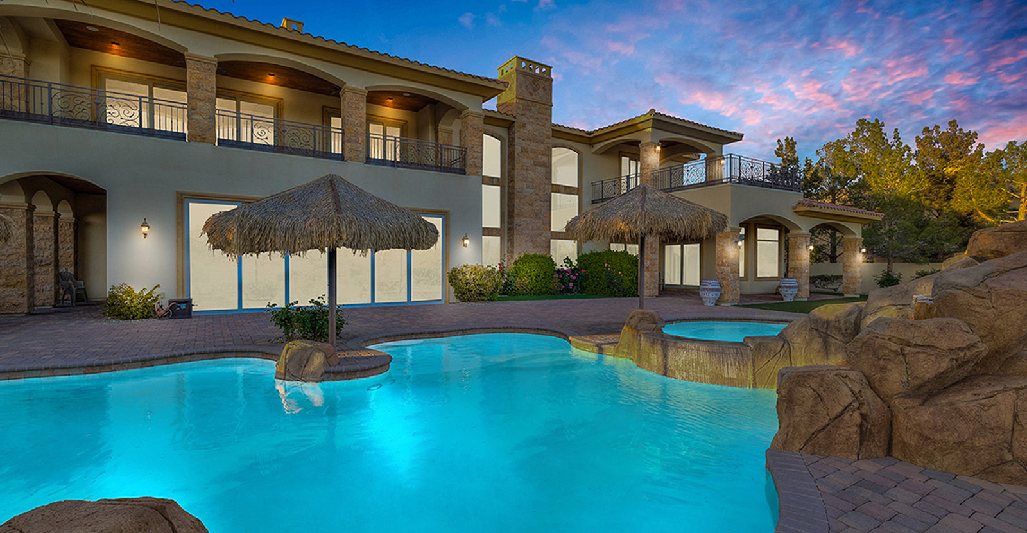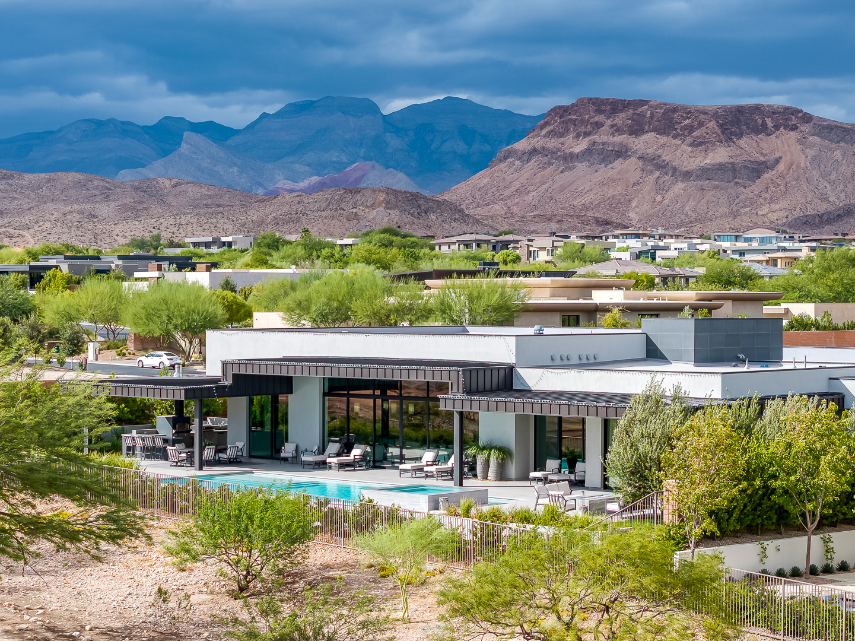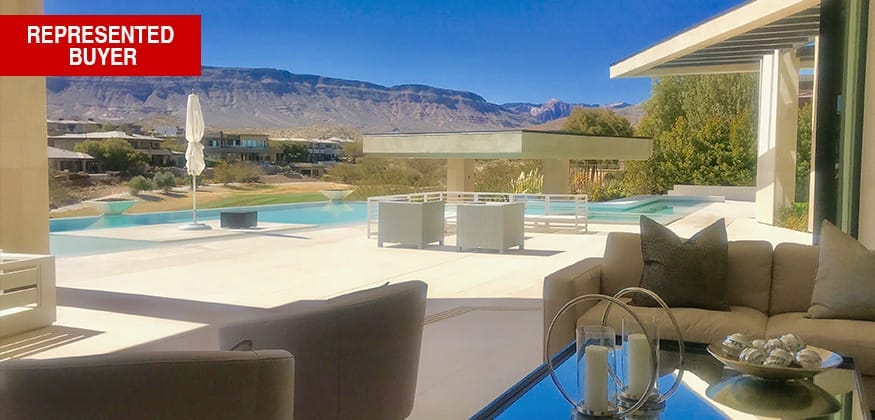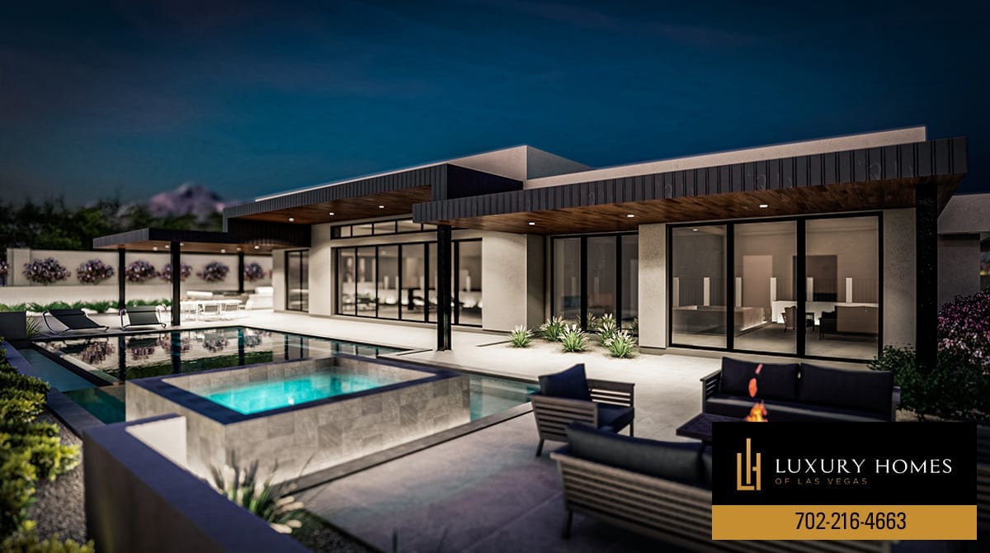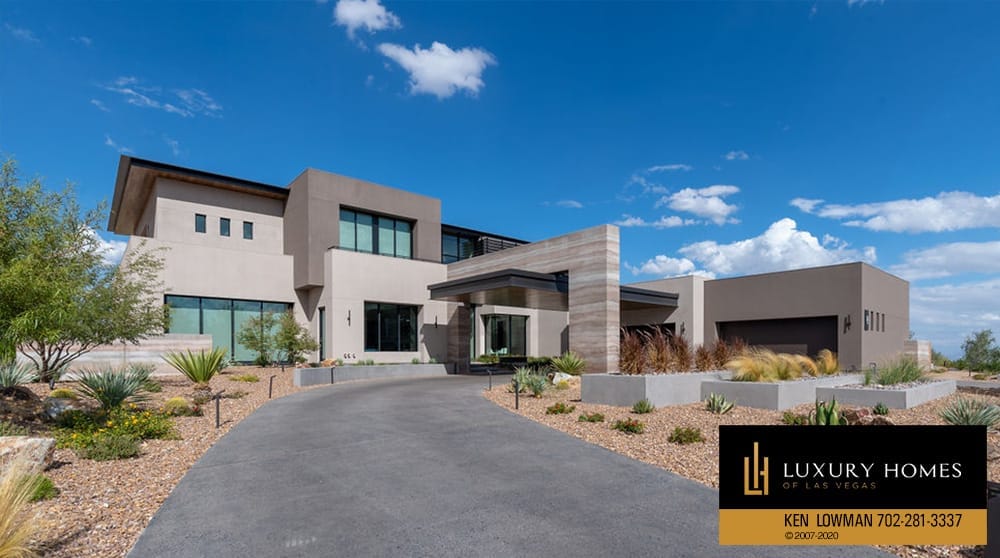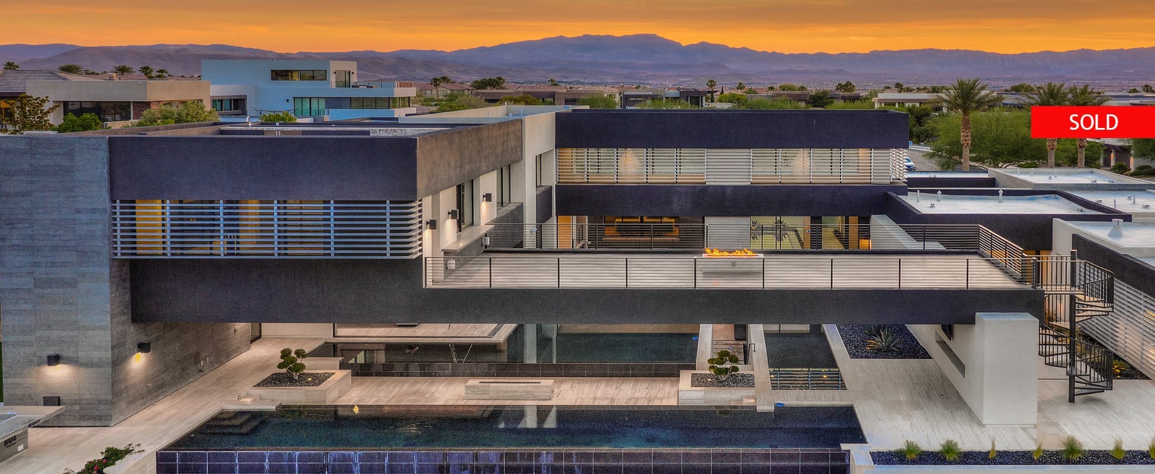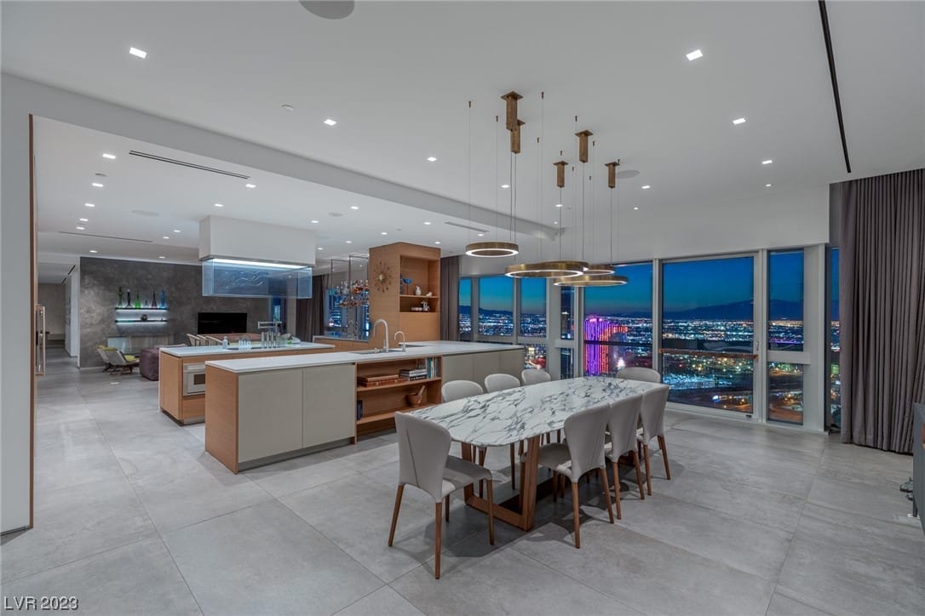9405 Queen Charlotte Drive Las Vegas, NV 89145
$ 5,000
Address: 9405 Queen Charlotte Drive
State/County: NV
City: Las Vegas
ZIP: 89145
Property Overview
Bedrooms:4Bathrooms:4Garage Spaces:2Appx. Living Area:4,143 sq. ft
Property Location
County:Clark CountyClark County:Queensridge NorthDirections:From 215, East on Charleston, Left on Hualapai, Right Alta, Right on Regents Park (through the guard gate). Left on Queen Charlotte, the property is on the Right.Subdivision:Peccole West Phase 2
Property Interior Features
Total Rooms:10Interior:Bedroom on Main Level, Ceiling Fan(s), Window TreatmentsPrimary Bedroom Description:Balcony, Ceiling Fan, Closet, Pbr Separate From Other, Upstairs, Walk-In Closet(s)Primary Bathroom Description:Double Sink, Make Up Table, Separate Shower, Separate Tub, Tub With JetsFull Baths:23/4 Baths:11/2 Baths:1Spa:In GroundDining Room Description:Dining Area, Formal Dining RoomFamily Room Description:Downstairs, Separate Family RoomLiving Room Description:Entry Foyer, FormalKitchen Description:Breakfast Bar/Counter, Breakfast Nook/Eating Area, Granite Countertops, Island, Stainless Steel Appliances, Walk-in PantryHas Fireplace:Number of Fireplaces:3Fireplace Description:Family Room, Gas, Family/Living/Great Room, Living Room, Primary BedroomLaundry:Gas Dryer Hookup, Laundry Room, Upper LevelAppliances:Built-In Gas Oven, Double Oven, Dishwasher, Gas Cooktop, Disposal, Microwave, RefrigeratorHeating:Central, Gas, Multiple Heating UnitsCooling:Central Air, Electric, 2 UnitsFloors:Ceramic Tile, Laminate, TileRooms:11x12 Bedroom 2, 14x12 Bedroom 3, 13x10 Bedroom 4, 16x15 Den, 12x13 Dining Room, 21x17 Family Room, 24x11 Kitchen, 17x38 Living Room, 20x23 Primary Bathroom, 19x21 Primary Bedroom
Property Exterior Features
Construction:Frame, Stucco, DrywallExterior:Balcony, Courtyard, Porch, Patio, Private Yard, Sprinkler/IrrigationArchitecture:Two StoryRoof:Pitched, TileSeptic or Sewer:Public SewerUtilities:Cable Available, Underground UtilitiesParking Description:Attached, Garage, Garage Door Opener, ShelvesHas Garage:Fencing:Back Yard, Stucco Wall, Wrought IronPatio / Deck Description:Balcony, Covered, Patio, PorchHas a Pool:Pool Description:Pool/Spa Combo, WaterfallExposure Faces:NorthLot Description:Back Yard, Drip Irrigation/Bubblers, Desert Landscaping, Front Yard, Sprinklers In Rear, Landscaped,Stories:2
Additional Information
Association Amenities:Basketball Court, Clubhouse, Gated, Barbecue, Playground, Park, Guard, Tennis Court(s)

Similar
Listings
