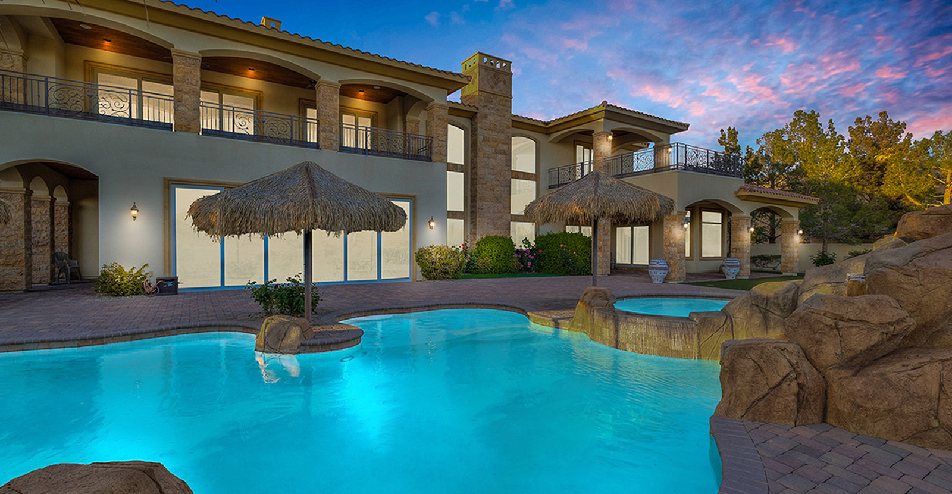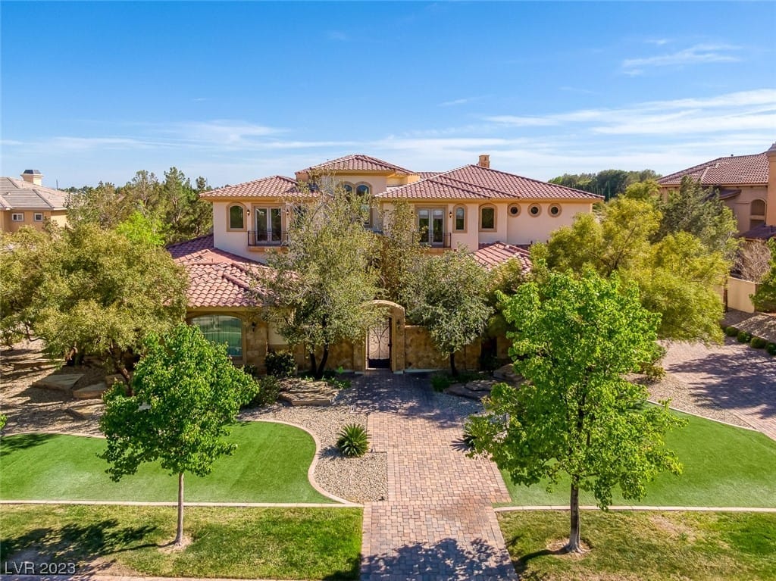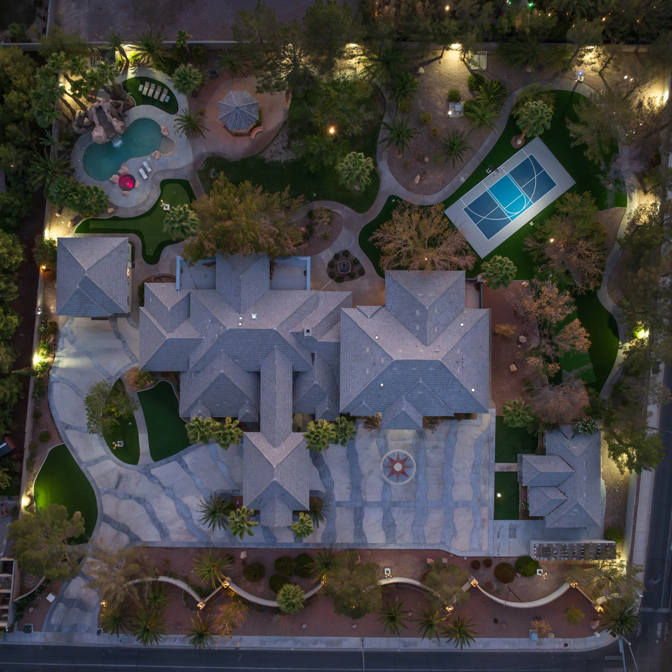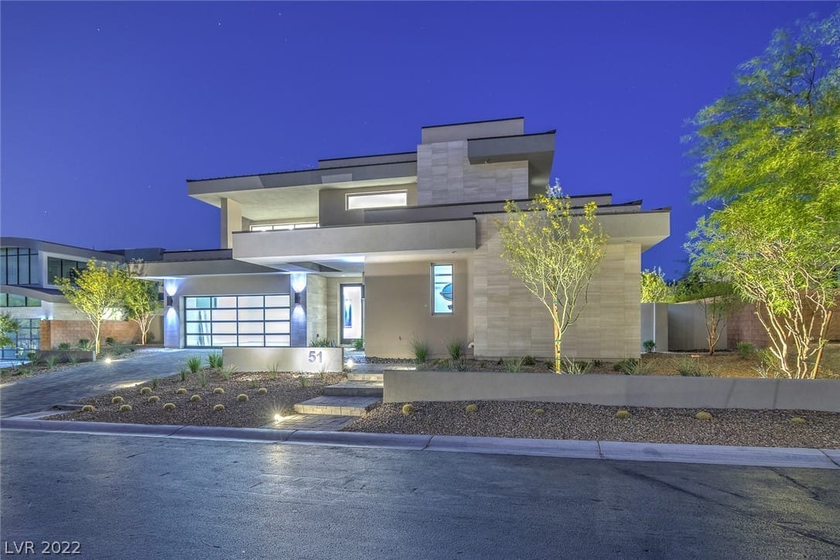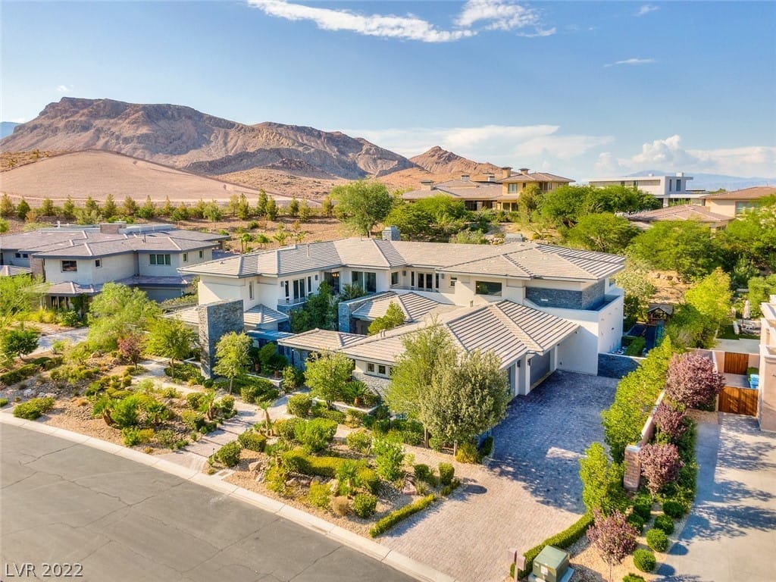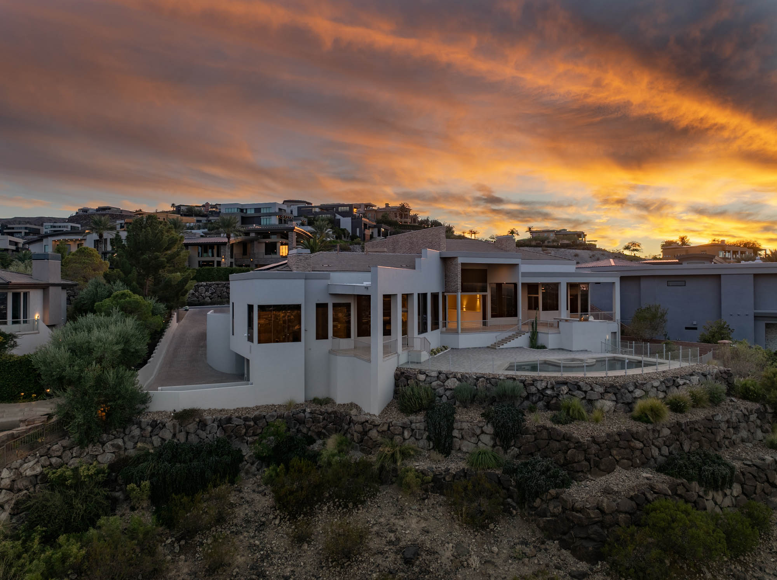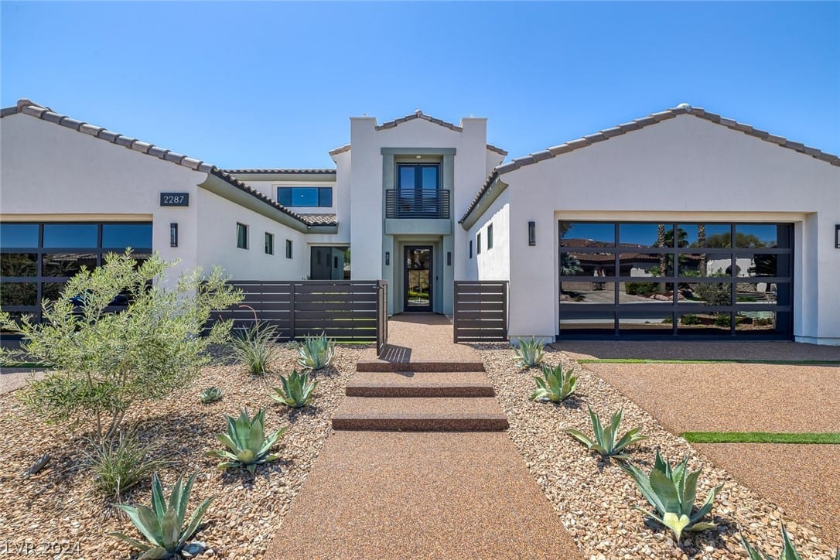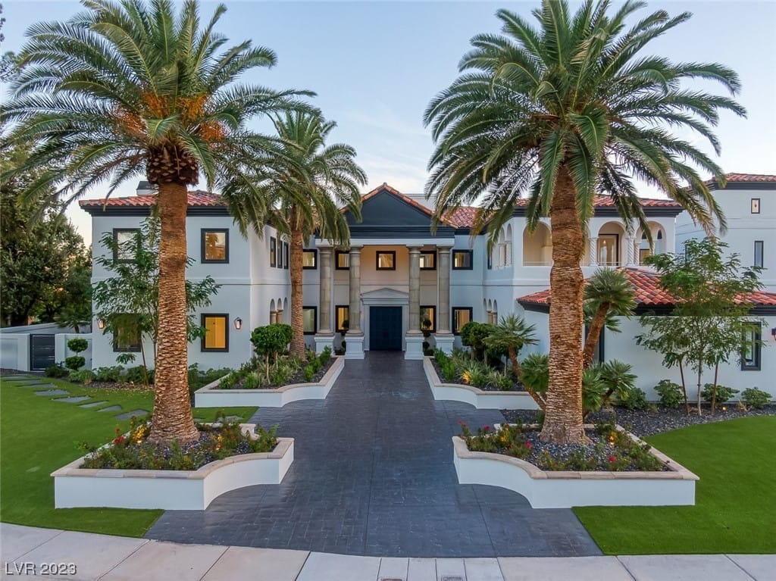9721 Winter Palace Drive Las Vegas, NV 89145
$ 3,775,000
Address: 9721 Winter Palace Drive
State/County: NV
City: Las Vegas
ZIP: 89145
Property Overview
Bedrooms:5Bathrooms:5Garage Spaces:4Year Built:2005Condition Status:Good Condition, ResaleLot Area:30,928 sq. ftAppx. Living Area:10,085 sq. ft
Property Location
County:Clark CountyDirections:From Rampart & Charleston, W on Charleston to Queensridge guard on rt* thru gate to 2ndgate(code is on pass from guard)*veer left onto Winter Palace*Home on rtSubdivision:Peccole West
Property Interior Features
Total Rooms:9Interior:Bedroom on Main Level, Ceiling Fan(s), Window Treatments, Additional Living Quarters, Central Vacuum, ElevatorPrimary Bedroom Description:Balcony, Built-in Bookcases, Ceiling Light, Pbr Separate From Other, Sitting Room, Upstairs, Walk-In Closet(s)Primary Bathroom Description:Double Sink, Make Up Table, Separate Shower, Separate Tub, Tub With JetsFull Baths:41/2 Baths:1Spa:In GroundDining Room Description:Dining Area, Formal Dining RoomLiving Room Description:Built-in Bookcases, Built-In Entertainment Center, Entry Foyer, Formal, Vaulted CeilingKitchen Description:Breakfast Bar/Counter, Breakfast Nook/Eating Area, Butler Pantry, Custom Cabinets, Granite Countertops, Island, Lighting Recessed, Stainless Steel Appliances, Walk-in PantryHas Fireplace:Number of Fireplaces:3Fireplace Description:Bedroom, Electric, Living Room, Primary BedroomLaundry:Cabinets, Gas Dryer Hookup, Main Level, Laundry Room, SinkAppliances:Built-In Gas Oven, Dishwasher, Disposal, Gas Range, Microwave, RefrigeratorHeating:Central, Gas, Multiple Heating UnitsCooling:Central Air, Electric, 2 UnitsFloors:Carpet, Hardwood, Marble
Property Exterior Features
Exterior:Built-in Barbecue, Balcony, Barbecue, Courtyard, Patio, Sprinkler/IrrigationArchitecture:Two Story, CustomRoof:TileWater Source:PublicSeptic or Sewer:Public SewerElectric:Photovoltaics NoneUtilities:Underground UtilitiesSecurity Features:Security System, Gated CommunityParking Description:Attached, Epoxy Flooring, Garage, Garage Door OpenerHas Garage:Fencing:Back Yard, Stucco Wall, Wrought IronPatio / Deck Description:Balcony, Covered, Enclosed, PatioHas a Pool:Pool Description:Heated, In Ground, Private, Pool/Spa Combo, Waterfall, Association, CommunityHorse Amenities:NoneExposure Faces:SouthLot Description:1/4 to 1 Acre Lot, Drip Irrigation/Bubblers, Desert Landscaping, LandscapedLot Size in Acres:0.71Lot Size in Sq. Ft.:30,928Building Total Area (Sq. Ft.):10,085Energy Features:WindowsHas View:View Description:Mountain(s)Stories:2Zoning:Single Family
Schools
Elementary:Bonner John W.Jr. High School:Rogich SigHigh School:Palo Verde
Additional Information
Property Type:SFRProperty SubType:Single Family ResidenceProperty SubType 2:ResidentialStatus:ClosedIs Age Restricted:NoAssociation Fee Includes:SecurityTax Amount:$35,926Disclosures:Principal is Real Estate Licensed, Covenants/Restrictions DisclosureAssociation Name:QueensridgeAssociation Amenities:Basketball Court, Clubhouse, Fitness Center, Gated, Barbecue, Pool, Guard, Spa/Hot Tub, Security, Tennis Court(s)HOA Fee:$0
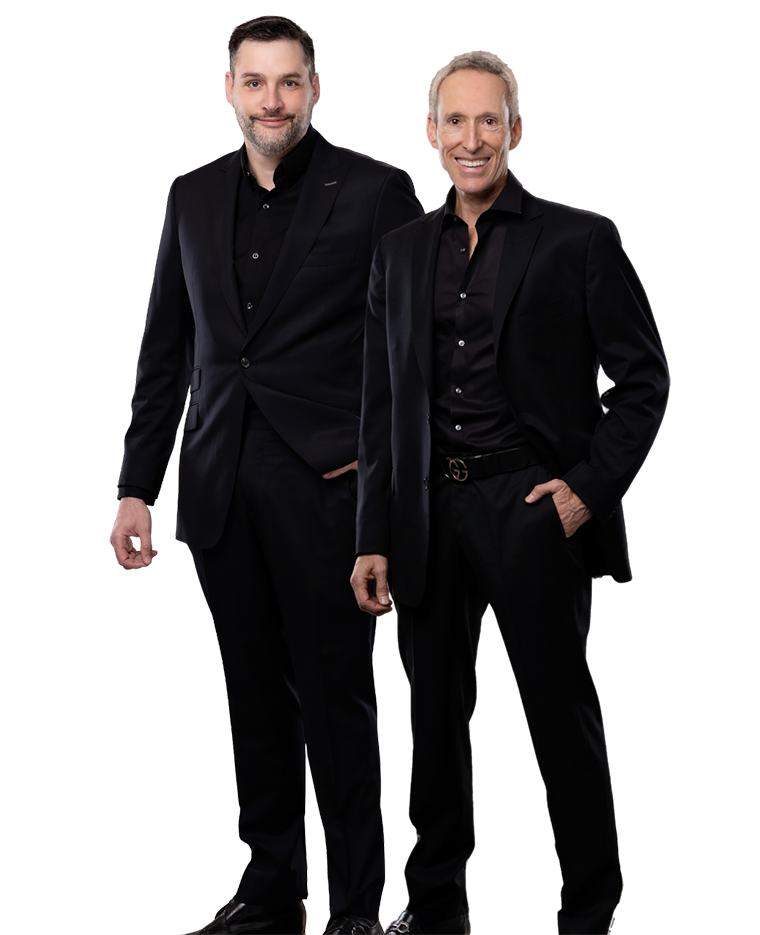
Similar
Listings
